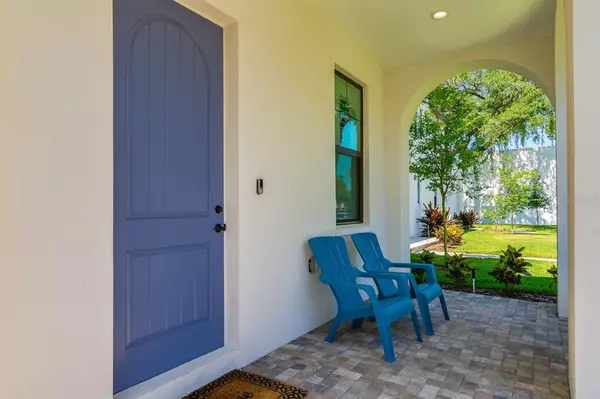$700,000
$719,900
2.8%For more information regarding the value of a property, please contact us for a free consultation.
4606 W FIG ST #1 Tampa, FL 33609
3 Beds
3 Baths
2,322 SqFt
Key Details
Sold Price $700,000
Property Type Townhouse
Sub Type Townhouse
Listing Status Sold
Purchase Type For Sale
Square Footage 2,322 sqft
Price per Sqft $301
Subdivision Hanan Park Twnhms
MLS Listing ID T3371804
Sold Date 07/18/22
Bedrooms 3
Full Baths 2
Half Baths 1
Construction Status Appraisal,Financing,Inspections
HOA Fees $312/mo
HOA Y/N Yes
Originating Board Stellar MLS
Year Built 2021
Annual Tax Amount $709
Lot Size 1,742 Sqft
Acres 0.04
Property Description
Feel the heartbeat of Tampa in this magnificent end unit townhome! Just built in 2021, this chic, modern beauty is perfectly tucked away, and CONVENIENTLY LOCATED near top-rated shops, restaurants, schools, International Plaza, Tampa International Airport, and I-275. The charming, landscaped front yard lures you in with its pavered walkway that takes you to the covered front porch – a perfect place to enjoy an iced tea on the weekend, or your own personal happy hour. Once through the front door, you are welcomed into the superb living room, large enough for you to create your ultimate design, and highlighted by a fantastic rectangular wood panel accent wall. Notice the CUSTOM SHUTTERS and elegant fixtures throughout the OPEN FLOOR PLAN, and the bold chair railing in the dining room and kitchen. Entertain guests seamlessly from your kitchen, which is complete with stainless steel appliances, gorgeous white cabinets, walk-in pantry, and breakfast nook. French doors open out to a quaint, private side porch where you can let in the beautiful Florida weather. The functional design continues upstairs with a split bedroom layout, full laundry room, and a BONUS LOFT, great for a second living area, exercise or home office space, playroom... let your imagination run wild. The wonderfully sized primary bedroom features double walk-in closets and an en-suite bathroom with custom accent wallpaper. The remaining two bedrooms are also generously sized with walk-in closets, primed for additional household members and guests. Are you ready to live your dream lifestyle? This home is waiting for you! Schedule a showing today.
Location
State FL
County Hillsborough
Community Hanan Park Twnhms
Zoning PD
Rooms
Other Rooms Loft
Interior
Interior Features Ceiling Fans(s), Crown Molding, Eat-in Kitchen, High Ceilings, Living Room/Dining Room Combo, Master Bedroom Upstairs, Open Floorplan, Split Bedroom, Stone Counters, Walk-In Closet(s)
Heating Central
Cooling Central Air
Flooring Hardwood, Tile
Fireplace false
Appliance Dishwasher, Disposal, Exhaust Fan, Microwave, Range, Refrigerator
Laundry Laundry Room, Upper Level
Exterior
Exterior Feature French Doors, Irrigation System, Rain Gutters, Sidewalk
Garage Driveway, Garage Door Opener, Garage Faces Rear, Off Street, On Street
Garage Spaces 2.0
Fence Vinyl
Community Features Sidewalks
Utilities Available Cable Available, Electricity Connected, Public, Sewer Connected
Waterfront false
Roof Type Tile
Porch Covered, Front Porch, Side Porch
Parking Type Driveway, Garage Door Opener, Garage Faces Rear, Off Street, On Street
Attached Garage true
Garage true
Private Pool No
Building
Lot Description FloodZone, City Limits, Sidewalk, Paved
Entry Level Two
Foundation Slab
Lot Size Range 0 to less than 1/4
Sewer Public Sewer
Water Public
Structure Type Block, Concrete, Stucco
New Construction false
Construction Status Appraisal,Financing,Inspections
Schools
Elementary Schools Grady-Hb
Middle Schools Coleman-Hb
High Schools Plant-Hb
Others
Pets Allowed Yes
HOA Fee Include Escrow Reserves Fund, Insurance, Maintenance Structure, Maintenance Grounds, Pest Control
Senior Community No
Pet Size Medium (36-60 Lbs.)
Ownership Fee Simple
Monthly Total Fees $312
Acceptable Financing Cash, Conventional, VA Loan
Membership Fee Required Required
Listing Terms Cash, Conventional, VA Loan
Num of Pet 2
Special Listing Condition None
Read Less
Want to know what your home might be worth? Contact us for a FREE valuation!

Our team is ready to help you sell your home for the highest possible price ASAP

© 2024 My Florida Regional MLS DBA Stellar MLS. All Rights Reserved.
Bought with STELLAR NON-MEMBER OFFICE







