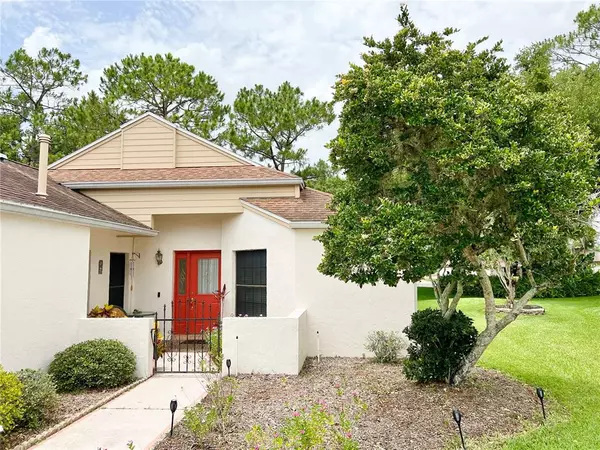$300,000
$299,900
For more information regarding the value of a property, please contact us for a free consultation.
414 SANDESTIN DR Winter Haven, FL 33884
3 Beds
2 Baths
1,823 SqFt
Key Details
Sold Price $300,000
Property Type Single Family Home
Sub Type Single Family Residence
Listing Status Sold
Purchase Type For Sale
Square Footage 1,823 sqft
Price per Sqft $164
Subdivision Cypresswood Meadows
MLS Listing ID OM639711
Sold Date 07/18/22
Bedrooms 3
Full Baths 2
Construction Status Appraisal,Financing
HOA Fees $120/ann
HOA Y/N Yes
Originating Board Stellar MLS
Year Built 1986
Annual Tax Amount $2,033
Lot Size 9,147 Sqft
Acres 0.21
Property Description
Experience community living at its finest in this beautiful 3-bedroom, 2-bathroom home located in the quiet Meadows subdivision at Cypresswood Golf & Country Club! The open floor plan with vaulted ceilings throughout creates an undeniable spacious feel. Doors from the master bedroom and the living room lead to an enclosed back porch, making it the perfect serene spot to drink your morning coffee, read a book, or utilize as additional indoor/outdoor living space. The spacious master bedroom and bathroom, with its split vanity, walk-in closet, and garden tub, is any home owner's dream space. The third bedroom, with its built-in bookshelves and French doors, can easily be transformed into a home office. Whether playing a round of golf, taking a dip in the community pool, playing a game of tennis, enjoying the clubhouse amenities, or having a day indoors, you won't want to pass up seeing this home!
Location
State FL
County Polk
Community Cypresswood Meadows
Zoning PUD
Interior
Interior Features Eat-in Kitchen, High Ceilings, Open Floorplan, Split Bedroom, Vaulted Ceiling(s), Walk-In Closet(s)
Heating Natural Gas
Cooling Central Air
Flooring Tile, Vinyl
Fireplaces Type Living Room, Wood Burning
Fireplace true
Appliance Dishwasher, Dryer, Gas Water Heater, Range, Range Hood, Refrigerator, Washer
Laundry Inside
Exterior
Exterior Feature Irrigation System, Rain Gutters, Sliding Doors
Garage Garage Door Opener, Workshop in Garage
Garage Spaces 2.0
Community Features Fitness Center, Gated, Golf Carts OK, Golf, Pool, Sidewalks, Tennis Courts
Utilities Available BB/HS Internet Available, Cable Available, Electricity Connected, Natural Gas Connected, Sewer Connected, Street Lights, Water Connected
Amenities Available Gated, Golf Course, Pool, Tennis Court(s)
Waterfront false
Roof Type Shingle
Porch Enclosed, Patio, Porch
Parking Type Garage Door Opener, Workshop in Garage
Attached Garage true
Garage true
Private Pool No
Building
Entry Level One
Foundation Slab
Lot Size Range 0 to less than 1/4
Sewer Public Sewer
Water Public
Structure Type Block, Stucco
New Construction false
Construction Status Appraisal,Financing
Schools
Elementary Schools Elbert Elem
Middle Schools Denison Middle
High Schools Winter Haven Senior
Others
Pets Allowed Number Limit
HOA Fee Include Guard - 24 Hour, Pool, Management, Pool
Senior Community No
Ownership Fee Simple
Monthly Total Fees $120
Acceptable Financing Cash, Conventional
Membership Fee Required Required
Listing Terms Cash, Conventional
Num of Pet 3
Special Listing Condition None
Read Less
Want to know what your home might be worth? Contact us for a FREE valuation!

Our team is ready to help you sell your home for the highest possible price ASAP

© 2024 My Florida Regional MLS DBA Stellar MLS. All Rights Reserved.
Bought with CENTURY 21 MYERS REALTY







