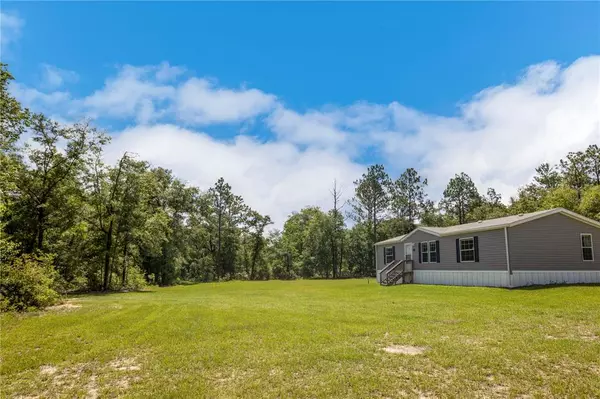$185,000
$185,000
For more information regarding the value of a property, please contact us for a free consultation.
10410 NE 82ND PL Bronson, FL 32621
3 Beds
2 Baths
1,152 SqFt
Key Details
Sold Price $185,000
Property Type Other Types
Sub Type Manufactured Home
Listing Status Sold
Purchase Type For Sale
Square Footage 1,152 sqft
Price per Sqft $160
Subdivision University Estates
MLS Listing ID GC505628
Sold Date 07/12/22
Bedrooms 3
Full Baths 2
Construction Status Appraisal
HOA Y/N No
Originating Board Stellar MLS
Year Built 2020
Annual Tax Amount $998
Lot Size 2.500 Acres
Acres 2.5
Property Description
This 2020-built 3/2 on 2.5acres is everything you’ve been searching for! The inside boasts upgraded vinyl floors, stainless steel appliances, elevated cabinetry, and MORE! The open concept floor plan is perfect for entertaining, as it feels much larger due to the thoughtful design; and spacious windows and added recessed lighting throughout allow for bountiful natural light. Stepping outside, enjoy relaxed evenings around your fire pit, throw a BBQ in your HUGE yard, or use your ATV’s to enjoy all the trails Bronson has to offer. Best of all, there is a new, 24x31 concrete slab metal workshop! The oversized workshop features dual roll up doors and a separate entry - everything you could possibly want to both store your belongings and host a party. The 2.5 acre lot was strategically cleared with a buffer of trees surrounding you to create ultimately privacy, so it feels as if you are in a secluded area while still being central to town. Nothing was left undone by the owners to create your slice of paradise at the most affordable price in the area, and it has been so immaculately maintained that it still feels brand new. This one truly has it all! Call today to schedule your showing.
Location
State FL
County Levy
Community University Estates
Zoning RESI
Interior
Interior Features Built-in Features, Ceiling Fans(s), Open Floorplan, Thermostat, Walk-In Closet(s)
Heating Electric, Exhaust Fan
Cooling Central Air
Flooring Carpet, Vinyl
Fireplace false
Appliance Convection Oven, Cooktop, Dishwasher, Disposal, Electric Water Heater, Exhaust Fan, Microwave, Refrigerator
Laundry Inside, Laundry Room
Exterior
Exterior Feature Storage
Garage Spaces 2.0
Utilities Available Electricity Available, Electricity Connected, Sewer Connected, Sprinkler Well, Underground Utilities, Water Available, Water Connected
Waterfront false
Roof Type Shingle
Attached Garage false
Garage true
Private Pool No
Building
Lot Description Cleared, In County
Entry Level One
Lot Size Range 2 to less than 5
Sewer Septic Tank
Water Well
Architectural Style Traditional
Structure Type Vinyl Siding
New Construction false
Construction Status Appraisal
Others
Senior Community No
Ownership Fee Simple
Acceptable Financing Cash, Conventional, FHA, VA Loan
Listing Terms Cash, Conventional, FHA, VA Loan
Special Listing Condition None
Read Less
Want to know what your home might be worth? Contact us for a FREE valuation!

Our team is ready to help you sell your home for the highest possible price ASAP

© 2024 My Florida Regional MLS DBA Stellar MLS. All Rights Reserved.
Bought with KELLER WILLIAMS CORNERSTONE RE







