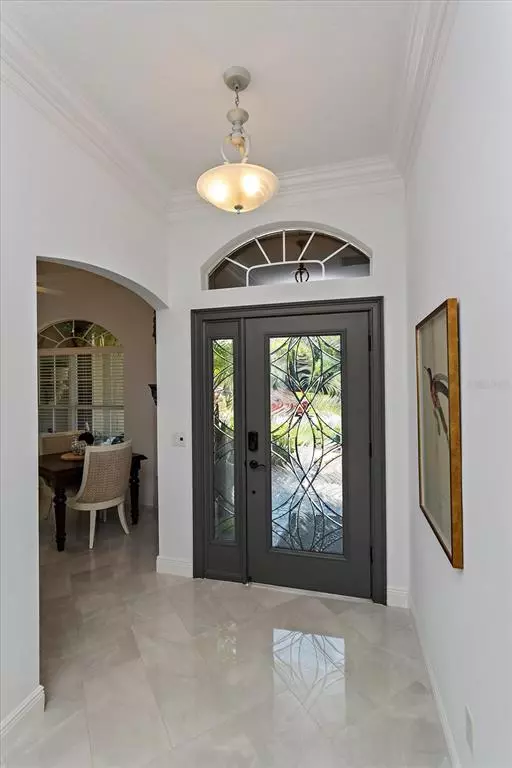$755,000
$775,000
2.6%For more information regarding the value of a property, please contact us for a free consultation.
17574 SE 88TH COVINGTON CIR The Villages, FL 32162
3 Beds
2 Baths
2,520 SqFt
Key Details
Sold Price $755,000
Property Type Single Family Home
Sub Type Single Family Residence
Listing Status Sold
Purchase Type For Sale
Square Footage 2,520 sqft
Price per Sqft $299
Subdivision Villages/Marion Unit 53
MLS Listing ID U8158982
Sold Date 07/01/22
Bedrooms 3
Full Baths 2
Construction Status Appraisal,Financing,Inspections
HOA Y/N No
Originating Board Stellar MLS
Year Built 2003
Annual Tax Amount $6,512
Lot Size 0.350 Acres
Acres 0.35
Property Description
SPECTACULAR! ONE OF A KIND! NO BOND! 3/2/3 Extended Natchez in the desirable ALL PREMIER Village of Royal Oak at Springdale. As soon as you drive up, you know THIS ONE is Special! Every detail, both inside & out, has been meticulously & lovingly appointed. There are so many upgrades and improvements, it requires a separate list! Let me tease you with a few. Walk up the beautiful pavered drive/walkway 2021, w/lush landscaping & soothing fountains, Exterior Painted 2020, NEW ROOF 2020, New Exterior Decorative Lighting AND Motion Sensor Lights 2020. Enter through the Custom Leaded Glass Front Door w/Keyless Entry & Ring Doorbell 2021 & be prepared to be IMPRESSED. The gorgeous, easy to maintain, Herringbone Porcelain Tile is throughout the main areas, bathrooms & front bedroom. 9” Crown Molding 2018 throughout. 8 Surround Sound Speakers in LR & Kitchen w/wiring run for the Lanai, 2019. Kitchen boasts Cambria marble-styled Quartz Countertops, Glass 4x12 Subway Tiles, KitchenAid Elite Black SS Appliances, SS Range Hood 2017, Over/Under Counter Lighting 2018, Granite Both Bathrooms 2017, Oversized Master Suite, His & Hers Closets, a Luxurious Bath w/Soaking Tub, Separate Shower, Private Water Closet and Make-up Station. The 28x16 Lanai is to die for & can be used all year w/gas fireplace/stone hearth (2020) sits 5ft above ground level for a feel of being in a treehouse. Great for an intimate gathering or a party of 50! Then step down to the Pavered Outdoor Patio 2021, w/ Fountain, Custom Shutters, Lush Landscaping, Lighting & Natural Gas Hook-up for Barbeque. Did I mention the FULL 3 Car Garage w/Bonus Room under heat & air? Man Cave? Gym? Craft Room? The possibilities are endless. Guest bedroom has Queen Size Murphy Bed, 2022. NEW 2 Zoned HVAC/Duct Work, 2021. Instant Hot Water. CAT-6 Ethernet cable to TV’s. There is so much more & no more space so don’t forget to look at the additional Upgrade List.
Location
State FL
County Marion
Community Villages/Marion Unit 53
Zoning PUD
Rooms
Other Rooms Bonus Room
Interior
Interior Features Attic Fan, Ceiling Fans(s), Crown Molding, Eat-in Kitchen, High Ceilings, Living Room/Dining Room Combo, Master Bedroom Main Floor, Open Floorplan, Solid Surface Counters, Solid Wood Cabinets, Split Bedroom, Stone Counters, Thermostat, Tray Ceiling(s), Walk-In Closet(s), Window Treatments
Heating Central, Natural Gas, Zoned
Cooling Central Air, Humidity Control, Mini-Split Unit(s), Zoned
Flooring Carpet, Tile
Furnishings Unfurnished
Fireplace false
Appliance Convection Oven, Dishwasher, Disposal, Dryer, Exhaust Fan, Gas Water Heater, Microwave, Range, Range Hood, Refrigerator, Tankless Water Heater, Washer, Water Filtration System
Laundry Inside, Laundry Room
Exterior
Exterior Feature Irrigation System, Lighting, Rain Gutters, Sliding Doors, Sprinkler Metered
Garage Driveway, Garage Door Opener, Oversized
Garage Spaces 3.0
Community Features Deed Restrictions, Golf Carts OK, Golf, Pool, Tennis Courts
Utilities Available Electricity Connected, Natural Gas Connected, Public, Sewer Connected, Sprinkler Meter, Street Lights, Underground Utilities, Water Connected
Amenities Available Fence Restrictions, Golf Course, Pool, Recreation Facilities, Shuffleboard Court, Tennis Court(s), Vehicle Restrictions
Waterfront false
Roof Type Shingle
Porch Covered, Front Porch, Patio, Porch, Rear Porch
Parking Type Driveway, Garage Door Opener, Oversized
Attached Garage true
Garage true
Private Pool No
Building
Lot Description Paved
Entry Level One
Foundation Slab
Lot Size Range 1/4 to less than 1/2
Sewer Public Sewer
Water Public
Structure Type Block, Stucco
New Construction false
Construction Status Appraisal,Financing,Inspections
Others
Pets Allowed Number Limit
HOA Fee Include Pool, Pool, Recreational Facilities
Senior Community No
Ownership Fee Simple
Acceptable Financing Cash, Conventional, VA Loan
Listing Terms Cash, Conventional, VA Loan
Num of Pet 2
Special Listing Condition None
Read Less
Want to know what your home might be worth? Contact us for a FREE valuation!

Our team is ready to help you sell your home for the highest possible price ASAP

© 2024 My Florida Regional MLS DBA Stellar MLS. All Rights Reserved.
Bought with NEXTHOME SALLY LOVE REAL ESTATE







