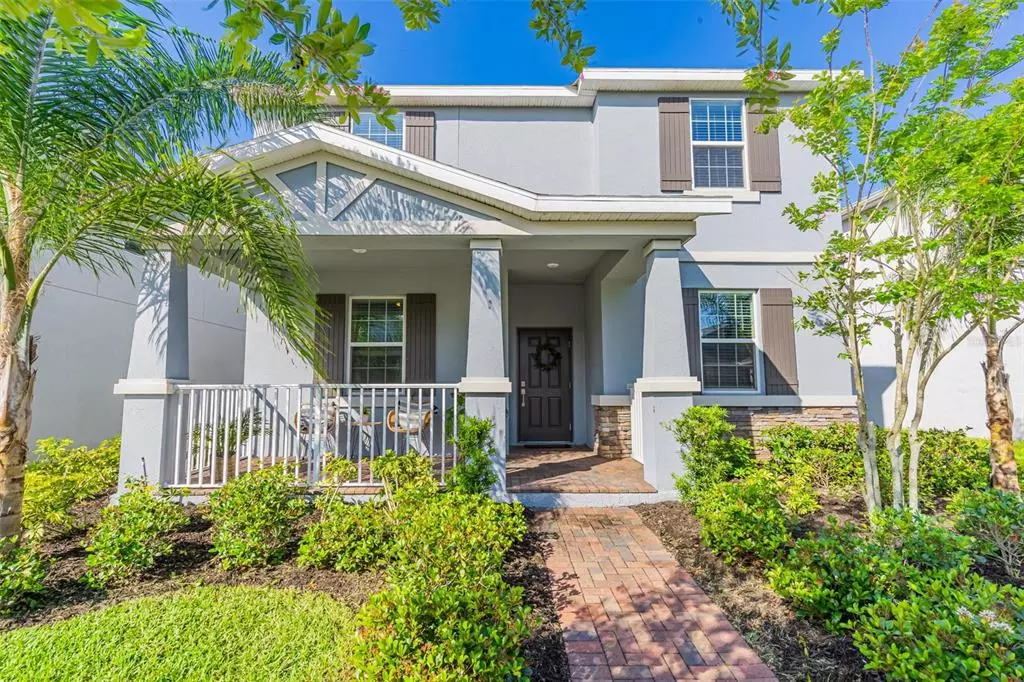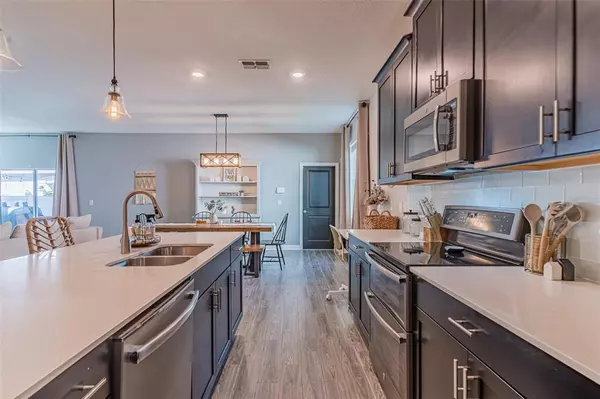$553,000
$549,975
0.6%For more information regarding the value of a property, please contact us for a free consultation.
11150 SWEETGUM WOODS DR Orlando, FL 32832
5 Beds
3 Baths
2,461 SqFt
Key Details
Sold Price $553,000
Property Type Single Family Home
Sub Type Single Family Residence
Listing Status Sold
Purchase Type For Sale
Square Footage 2,461 sqft
Price per Sqft $224
Subdivision Oaks/Moss Park Ph N2 & O
MLS Listing ID O6018706
Sold Date 06/29/22
Bedrooms 5
Full Baths 3
HOA Fees $172/mo
HOA Y/N Yes
Originating Board Stellar MLS
Year Built 2019
Annual Tax Amount $4,471
Lot Size 5,662 Sqft
Acres 0.13
Property Description
Lennar's Delray model is one of the most desirable and versatile floorplans in the community featuring FIVE BEDROOMS including one downstairs adjacent to a full bath, wide open, bright concept with volume ceilings, recessed lighting, wood-look tile floors, quartz countertops, stainless appliances, convenient upstairs laundry room, and tons of storage! The lot backs up to a great little sitting park perfect for playing with the kids or picnics under the beautifully manicured landscaping. Oaks at Moss Park is the best kept secret in the Lake Nona area. WITH NO CDD FEE, This quaint, family-friendly community offers a large pool with charcoal grills, and plenty of seating overlooking a picturesque lake, the "Tower Park" playground where neighborhood get togethers and ball games happen, the Zipline Park playground boasting plenty of shade trees, picnic tables, and a running/walking path The low HOA includes cable AND internet, and all the zoned schools are top rated!
Location
State FL
County Orange
Community Oaks/Moss Park Ph N2 & O
Zoning P-D
Interior
Interior Features Ceiling Fans(s), High Ceilings, Kitchen/Family Room Combo, Living Room/Dining Room Combo, Open Floorplan, Solid Surface Counters, Solid Wood Cabinets, Tray Ceiling(s), Walk-In Closet(s)
Heating Central
Cooling Central Air
Flooring Carpet, Ceramic Tile
Fireplace false
Appliance Dishwasher, Disposal, Microwave, Range, Refrigerator
Laundry Inside
Exterior
Exterior Feature Lighting, Sidewalk, Sliding Doors
Garage Driveway
Garage Spaces 2.0
Utilities Available BB/HS Internet Available, Cable Available, Cable Connected, Electricity Available, Electricity Connected, Public, Street Lights
Waterfront false
Roof Type Shingle
Porch Covered, Front Porch, Porch, Rear Porch
Parking Type Driveway
Attached Garage true
Garage true
Private Pool No
Building
Lot Description In County, Near Public Transit, Sidewalk, Paved
Entry Level Two
Foundation Slab
Lot Size Range 0 to less than 1/4
Sewer Public Sewer
Water Public
Architectural Style Traditional
Structure Type Block, Stucco
New Construction false
Schools
Elementary Schools Moss Park Elementary
Middle Schools Innovation Middle School
High Schools Lake Nona High
Others
Pets Allowed Yes
Senior Community No
Ownership Fee Simple
Monthly Total Fees $172
Acceptable Financing Cash, Conventional, FHA, VA Loan
Membership Fee Required Required
Listing Terms Cash, Conventional, FHA, VA Loan
Special Listing Condition None
Read Less
Want to know what your home might be worth? Contact us for a FREE valuation!

Our team is ready to help you sell your home for the highest possible price ASAP

© 2024 My Florida Regional MLS DBA Stellar MLS. All Rights Reserved.
Bought with CORE GROUP REAL ESTATE LLC







