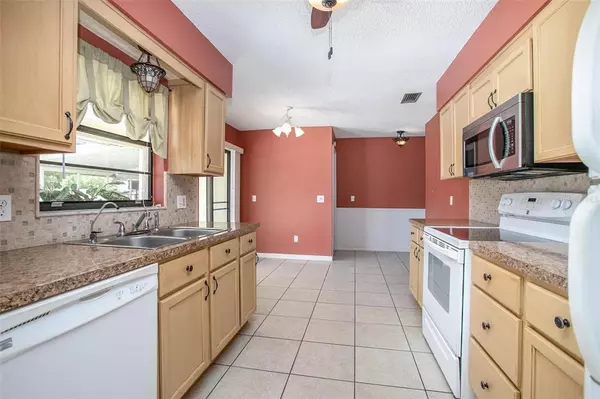$290,000
$275,000
5.5%For more information regarding the value of a property, please contact us for a free consultation.
2301 EL PRADO TER Deltona, FL 32725
2 Beds
2 Baths
1,555 SqFt
Key Details
Sold Price $290,000
Property Type Single Family Home
Sub Type Single Family Residence
Listing Status Sold
Purchase Type For Sale
Square Footage 1,555 sqft
Price per Sqft $186
Subdivision Deltona Lakes Unit 04
MLS Listing ID V4924856
Sold Date 06/30/22
Bedrooms 2
Full Baths 2
Construction Status Financing
HOA Y/N No
Originating Board Stellar MLS
Year Built 1982
Annual Tax Amount $4,414
Lot Size 0.300 Acres
Acres 0.3
Lot Dimensions 102x130
Property Description
Sitting high on a perch on a large corner lot just a short distance to I-4, this well-kept 2/2 split floor plan home with a 2-car garage and 1,552 square feet is ready to be YOUR new home. The centrally located kitchen sits near the garage for ease with those groceries and between both main living area and includes all appliances. The 17’ X 12’ Owner’s Suite has its own private bath with step-in shower and huge walk-in closet. Just behind the dining area in the eat-in kitchen, the huge screened-in porch is the perfect place for a hot cup of morning coffee or a cool beverage in the evening-all without the bugs. No worries about major components as the roof and air conditioning system have many years of life remaining. Additional features include a new electrical panel in 2022, wood-burning fireplace, reverse osmosis system for the kitchen and the washer and dryer will be here when you move in! All measurements are approximate and should be independently verified.
Location
State FL
County Volusia
Community Deltona Lakes Unit 04
Zoning 01R
Interior
Interior Features Eat-in Kitchen, Living Room/Dining Room Combo, Master Bedroom Main Floor, Split Bedroom, Walk-In Closet(s)
Heating Central
Cooling Central Air
Flooring Carpet, Ceramic Tile
Fireplace true
Appliance Dishwasher, Kitchen Reverse Osmosis System, Range, Refrigerator
Exterior
Exterior Feature Sliding Doors
Garage Garage Door Opener
Garage Spaces 2.0
Utilities Available Electricity Connected
Waterfront false
Roof Type Shingle
Porch Porch, Rear Porch, Screened
Parking Type Garage Door Opener
Attached Garage true
Garage true
Private Pool No
Building
Lot Description Corner Lot
Entry Level One
Foundation Slab
Lot Size Range 1/4 to less than 1/2
Sewer Septic Tank
Water Public
Structure Type Block, Stucco
New Construction false
Construction Status Financing
Others
Pets Allowed Yes
Senior Community No
Ownership Fee Simple
Acceptable Financing Cash, Conventional, FHA, VA Loan
Listing Terms Cash, Conventional, FHA, VA Loan
Special Listing Condition None
Read Less
Want to know what your home might be worth? Contact us for a FREE valuation!

Our team is ready to help you sell your home for the highest possible price ASAP

© 2024 My Florida Regional MLS DBA Stellar MLS. All Rights Reserved.
Bought with WEMERT GROUP REALTY LLC







