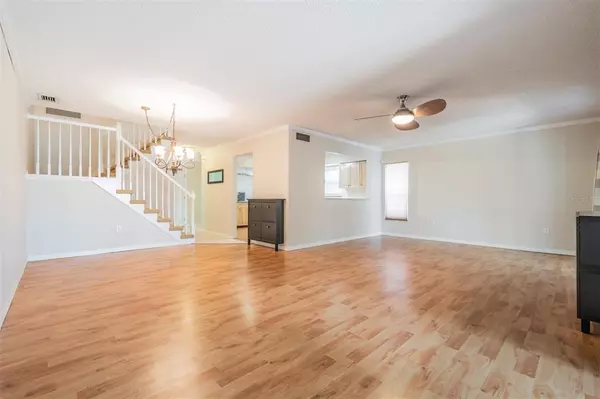$415,000
$415,000
For more information regarding the value of a property, please contact us for a free consultation.
2534 NORTHFIELD LN Clearwater, FL 33761
3 Beds
3 Baths
1,783 SqFt
Key Details
Sold Price $415,000
Property Type Townhouse
Sub Type Townhouse
Listing Status Sold
Purchase Type For Sale
Square Footage 1,783 sqft
Price per Sqft $232
Subdivision Brookfield
MLS Listing ID U8161415
Sold Date 06/23/22
Bedrooms 3
Full Baths 2
Half Baths 1
Construction Status Appraisal,Financing,Inspections
HOA Fees $260/mo
HOA Y/N Yes
Year Built 1996
Annual Tax Amount $4,819
Lot Size 4,356 Sqft
Acres 0.1
Property Description
Sought after 3/2.5/2 townhome -end unit in desirable Brookfield. Off front hall entry way is a half bath and inside laundry room which leads to the 2 car garage. Large eat in kitchen with pass through to the L Shaped - Living Room/Dining Room combination. Sliders on each side lead to glass enclosed porch /Florida room with wall AC, which adds bonus area to the square footage. Upstairs large Master Suite has a walk in closet and bathe with long vanity and walk in shower. There are two additional bedrooms and a hall bath. There are 2 Community pools, clubhouse and tennis. HOA only $260 monthly and includes the roof, exterior paint, fences, trash and the front yard landscaping and irrigation. Backyard is beautifully pavered, and landscaped for easy minimal maintenance. Close to shopping, dining, banking, hospitals, parks and some of the world's most beautiful beaches; including Clearwater Beach and Honeymoon Island. Check this one out!
Location
State FL
County Pinellas
Community Brookfield
Zoning RM-12.5
Rooms
Other Rooms Inside Utility
Interior
Interior Features Ceiling Fans(s), Eat-in Kitchen, Split Bedroom, Walk-In Closet(s)
Heating Electric
Cooling Central Air, Wall/Window Unit(s)
Flooring Carpet, Tile
Furnishings Unfurnished
Fireplace false
Appliance Dishwasher, Dryer, Electric Water Heater, Microwave, Range, Refrigerator, Washer
Laundry Inside, Laundry Room
Exterior
Exterior Feature Fence, Sidewalk, Sliding Doors
Garage Driveway, Garage Door Opener
Garage Spaces 2.0
Community Features Pool, Sidewalks, Tennis Courts
Utilities Available Cable Available, Fire Hydrant, Street Lights
Amenities Available Clubhouse, Pool, Tennis Court(s)
Waterfront false
Roof Type Shingle
Porch Enclosed, Patio, Rear Porch
Parking Type Driveway, Garage Door Opener
Attached Garage true
Garage true
Private Pool No
Building
Lot Description Sidewalk, Private
Story 2
Entry Level Two
Foundation Slab
Lot Size Range 0 to less than 1/4
Sewer Public Sewer
Water Public
Structure Type Block, Stucco
New Construction false
Construction Status Appraisal,Financing,Inspections
Others
Pets Allowed Yes
HOA Fee Include Pool, Pool, Trash
Senior Community No
Ownership Fee Simple
Monthly Total Fees $260
Acceptable Financing Cash, Conventional
Membership Fee Required Required
Listing Terms Cash, Conventional
Num of Pet 2
Special Listing Condition None
Read Less
Want to know what your home might be worth? Contact us for a FREE valuation!

Our team is ready to help you sell your home for the highest possible price ASAP

© 2024 My Florida Regional MLS DBA Stellar MLS. All Rights Reserved.
Bought with CHARLES RUTENBERG REALTY INC







