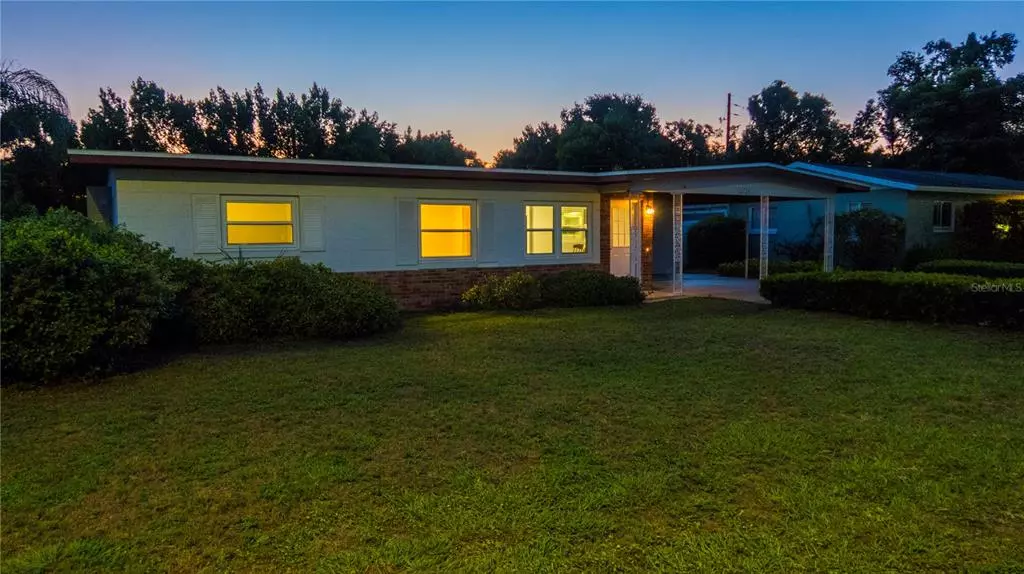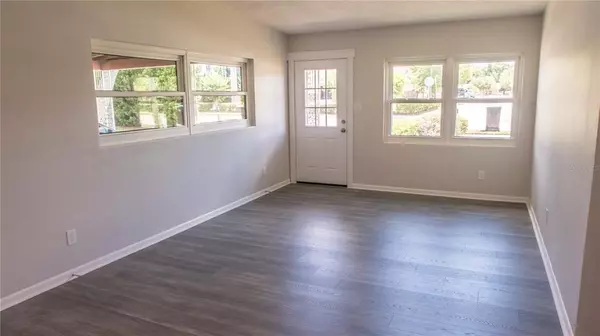$399,900
$399,900
For more information regarding the value of a property, please contact us for a free consultation.
2724 CONWAY GARDENS RD Orlando, FL 32806
3 Beds
2 Baths
1,399 SqFt
Key Details
Sold Price $399,900
Property Type Single Family Home
Sub Type Single Family Residence
Listing Status Sold
Purchase Type For Sale
Square Footage 1,399 sqft
Price per Sqft $285
Subdivision Dover Heights
MLS Listing ID O6026345
Sold Date 06/22/22
Bedrooms 3
Full Baths 2
Construction Status Inspections
HOA Y/N No
Year Built 1963
Annual Tax Amount $3,760
Lot Size 8,712 Sqft
Acres 0.2
Property Description
*** Multiple Offers Received. Please submit highest and best by 5/19 at 7:00pm*** This 3 Bedroom 2 Bath home is waiting for its new owner. Recently remodeled, this home features new flooring, windows, paint, and a 2 year old A/C. This 1,399 Sq.ft. property features a spacious living room and dining room combo with a large newly remodeled kitchen, featuring beautiful quartz countertops and stainless appliances. The master features newly remodeled bathroom with tiled walk in shower, while the 2 additional bedrooms share a guest bath with a newly remodeled bathroom featuring a tub shower combo. The home features so much room to entertain but it doesn't end there! Large closed in back porch leads out to a sizeable backyard with a concrete block storage shed. The community of Dover Heights features well built homes and friendly neighbors. This is the one you've been waiting for!
Location
State FL
County Orange
Community Dover Heights
Zoning R-1
Interior
Interior Features Ceiling Fans(s), Kitchen/Family Room Combo, Stone Counters, Thermostat, Vaulted Ceiling(s)
Heating Central
Cooling Central Air
Flooring Concrete, Laminate
Fireplace false
Appliance Dishwasher, Disposal, Dryer, Electric Water Heater, Microwave, Range, Washer
Exterior
Exterior Feature Fence, Lighting, Sidewalk, Storage
Fence Chain Link
Utilities Available BB/HS Internet Available, Electricity Connected, Phone Available, Street Lights, Water Connected
Waterfront false
Roof Type Membrane, Other
Garage false
Private Pool No
Building
Story 1
Entry Level One
Foundation Slab
Lot Size Range 0 to less than 1/4
Sewer Septic Tank
Water Public
Structure Type Block, Concrete
New Construction false
Construction Status Inspections
Schools
Elementary Schools Conway Elem
Middle Schools Conway Middle
High Schools Boone High
Others
Senior Community No
Ownership Fee Simple
Acceptable Financing Cash, Conventional, FHA, VA Loan
Listing Terms Cash, Conventional, FHA, VA Loan
Special Listing Condition None
Read Less
Want to know what your home might be worth? Contact us for a FREE valuation!

Our team is ready to help you sell your home for the highest possible price ASAP

© 2024 My Florida Regional MLS DBA Stellar MLS. All Rights Reserved.
Bought with COLDWELL BANKER REALTY







