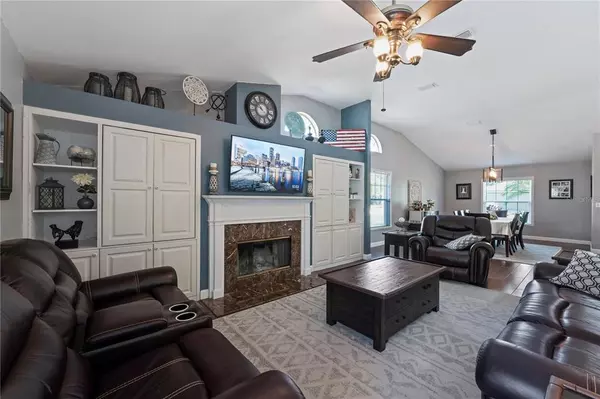$420,000
$399,990
5.0%For more information regarding the value of a property, please contact us for a free consultation.
10903 KENBROOK DR Riverview, FL 33578
3 Beds
3 Baths
1,795 SqFt
Key Details
Sold Price $420,000
Property Type Single Family Home
Sub Type Single Family Residence
Listing Status Sold
Purchase Type For Sale
Square Footage 1,795 sqft
Price per Sqft $233
Subdivision Bloomingdale Hills Sec B U
MLS Listing ID T3372394
Sold Date 06/17/22
Bedrooms 3
Full Baths 2
Half Baths 1
Construction Status Financing,Inspections
HOA Fees $20/ann
HOA Y/N Yes
Year Built 1989
Annual Tax Amount $2,336
Lot Size 6,098 Sqft
Acres 0.14
Property Description
Spectacular 3/2.5/2 Pool home in the Bloomingdale Hills Community now available and ready for its new owner. Pride of ownership is the main theme throughout this home. There are many features that make this home so attractive and I’m sure you are going to fall in love with it when you see it. As you walk into this home you will notice the spacious great room/living room/ Dinning room with high vaulted ceilings and gorgeous mocha Porcelain wood inspired Tile floorings. The wood burning fireplace and built ins give this room the focal point it deserves. The kitchen is well equipped with Stainless appliances, White Quartz counter tops and designer gray Shaker style cabinets. Amazing views from the kitchen and Great room overlooking the lanai, Pool, backyard, and Pond. No back yard neighbors just nature. Image yourself entertaining your family and friends on your Lanai or just relaxing in your personal backyard tropical paradise. Upstairs features 2 good size rooms with an updated hall bathroom and a large Master suite with its un-suite bathroom. Most of the Window were replace in 2019. Brick paver entry and throughout the lanai and Pool deck. The large 2 car garage allows you to park two mid-sizes to luxury vehicle and still have room to store your belongings. Great School zone, amazing restaurants, and shops within walking distance. The community offers a county park and recreation within walking distance inside the community. Playground, Tennis, basketball and more. Perfect for picnics and outdoor activities. Call and schedule your showing appointment today before someone else grabs this amazing home. ***(Multiple offers received. ****(Highest and Best by Sunday 5/15/2022 by 9pm. Seller will review all offices and make a decision by Monday evening.)********
Location
State FL
County Hillsborough
Community Bloomingdale Hills Sec B U
Zoning PD
Rooms
Other Rooms Attic, Great Room
Interior
Interior Features Ceiling Fans(s), High Ceilings, Living Room/Dining Room Combo, Open Floorplan, Solid Surface Counters, Solid Wood Cabinets, Stone Counters, Vaulted Ceiling(s), Walk-In Closet(s)
Heating Central, Electric
Cooling Central Air
Flooring Carpet, Ceramic Tile, Laminate
Fireplaces Type Wood Burning
Furnishings Unfurnished
Fireplace true
Appliance Dishwasher, Disposal
Exterior
Exterior Feature French Doors, Rain Gutters
Garage Driveway, Garage Door Opener
Garage Spaces 2.0
Fence Wood
Pool Fiberglass, In Ground, Screen Enclosure
Community Features Park, Playground, Tennis Courts
Utilities Available BB/HS Internet Available
Amenities Available Basketball Court, Park, Playground, Tennis Court(s)
Waterfront true
Waterfront Description Pond
View Y/N 1
View Garden, Trees/Woods, Water
Roof Type Shingle
Porch Covered, Patio, Screened
Parking Type Driveway, Garage Door Opener
Attached Garage true
Garage true
Private Pool Yes
Building
Lot Description Sidewalk
Story 2
Entry Level Two
Foundation Slab
Lot Size Range 0 to less than 1/4
Sewer Public Sewer
Water Public
Architectural Style Traditional
Structure Type Block, Wood Frame
New Construction false
Construction Status Financing,Inspections
Schools
Elementary Schools Symmes-Hb
Middle Schools Giunta Middle-Hb
High Schools Spoto High-Hb
Others
Pets Allowed Yes
Senior Community No
Ownership Fee Simple
Monthly Total Fees $20
Membership Fee Required Required
Special Listing Condition None
Read Less
Want to know what your home might be worth? Contact us for a FREE valuation!

Our team is ready to help you sell your home for the highest possible price ASAP

© 2024 My Florida Regional MLS DBA Stellar MLS. All Rights Reserved.
Bought with PINEYWOODS REALTY LLC







