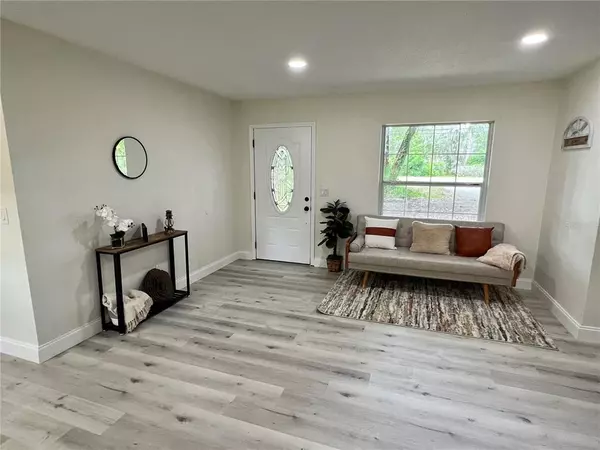$417,000
$399,999
4.3%For more information regarding the value of a property, please contact us for a free consultation.
8303 S COUNTY ROAD 39 Plant City, FL 33567
3 Beds
2 Baths
1,508 SqFt
Key Details
Sold Price $417,000
Property Type Single Family Home
Sub Type Single Family Residence
Listing Status Sold
Purchase Type For Sale
Square Footage 1,508 sqft
Price per Sqft $276
Subdivision Unplatted
MLS Listing ID T3375223
Sold Date 06/17/22
Bedrooms 3
Full Baths 2
Construction Status Appraisal,Financing,Inspections
HOA Y/N No
Year Built 1967
Annual Tax Amount $3,243
Lot Size 1.600 Acres
Acres 1.6
Lot Dimensions 160x435
Property Description
MULTIPLE OFFERS RECEIVED; HIGHEST AND BEST BY 7PM JUNE 6TH. Home sweet home never looked so good in your fully renovated move-in ready modern farmhouse! This property is situated on 1.6 acres. A screened in back porch has been added for your leisure. This 3-bedroom 2-bath home boasts an open concept layout that is sure to impress. As you enter the home to your living room, you’re immediately greeted with luxury vinyl plank flooring throughout. The kitchen offers new soft close white shaker cabinets, quartz waterfall counter top, and newer stainless-steel appliances. A NEW roof, NEW A/C, and NEW water heater (May 2022) make this a wonderful place to call home since some of your big-ticket are done! The electrial panel has been replaced along with all interior and exterior doors. Almost all windows have been replaced. The home has also been fully painted inside and outside along with new light fixtures and electrical outlets installed. The master and guest bathrooms have also been completely remodeled and upgraded with new tile, toilets, tub, and vanities. The family room offers a beautiful wood burning fireplace to kick back and relax. Be sure to schedule your showing!
Location
State FL
County Hillsborough
Community Unplatted
Zoning AS-1
Interior
Interior Features Eat-in Kitchen, Kitchen/Family Room Combo, Open Floorplan, Solid Wood Cabinets, Stone Counters, Thermostat
Heating Central, Electric
Cooling Central Air
Flooring Ceramic Tile, Tile, Vinyl
Fireplaces Type Family Room, Wood Burning
Fireplace true
Appliance Dishwasher, Electric Water Heater, Range, Range Hood, Refrigerator
Laundry Inside
Exterior
Exterior Feature Fence, Sliding Doors
Garage Covered
Fence Chain Link
Utilities Available Electricity Available
Waterfront false
Roof Type Shingle
Porch Rear Porch, Screened
Parking Type Covered
Garage false
Private Pool No
Building
Story 1
Entry Level One
Foundation Slab
Lot Size Range 1 to less than 2
Sewer Septic Tank
Water Well
Structure Type Block
New Construction false
Construction Status Appraisal,Financing,Inspections
Schools
Elementary Schools Pinecrest-Hb
Middle Schools Turkey Creek-Hb
High Schools Durant-Hb
Others
Senior Community No
Ownership Fee Simple
Acceptable Financing Cash, Conventional, USDA Loan, VA Loan
Listing Terms Cash, Conventional, USDA Loan, VA Loan
Special Listing Condition None
Read Less
Want to know what your home might be worth? Contact us for a FREE valuation!

Our team is ready to help you sell your home for the highest possible price ASAP

© 2024 My Florida Regional MLS DBA Stellar MLS. All Rights Reserved.
Bought with STELLAR NON-MEMBER OFFICE







