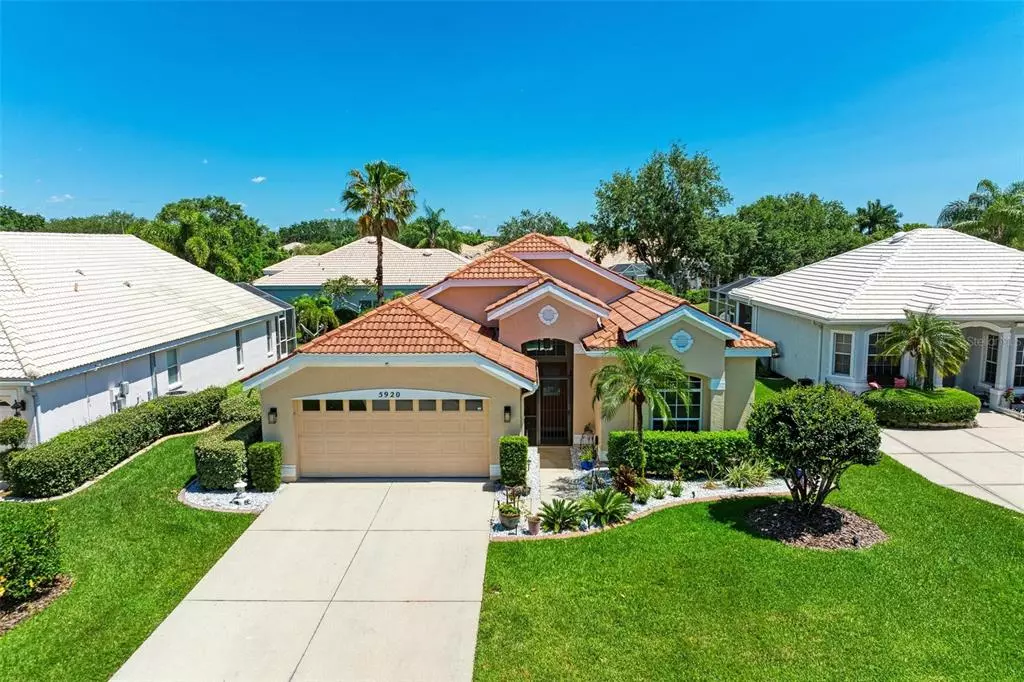$585,000
$550,000
6.4%For more information regarding the value of a property, please contact us for a free consultation.
5920 SANDSTONE AVE Sarasota, FL 34243
3 Beds
2 Baths
1,810 SqFt
Key Details
Sold Price $585,000
Property Type Single Family Home
Sub Type Single Family Residence
Listing Status Sold
Purchase Type For Sale
Square Footage 1,810 sqft
Price per Sqft $323
Subdivision Chaparral Sub
MLS Listing ID A4535125
Sold Date 06/16/22
Bedrooms 3
Full Baths 2
HOA Fees $62/qua
HOA Y/N Yes
Year Built 1997
Annual Tax Amount $3,641
Lot Size 6,969 Sqft
Acres 0.16
Property Description
Just listed !! Pool and spa home in Mote Ranch. This stunning home features a smart great room floor plan, split bedrooms, many large windows allowing for a light, bright and cheery interior. High quality renovations and materials will be found here.. thick slabs of granite in the kitchen along with Bosch appliances, soft close cabinets and a wine refrigerator that will stay. Easy care floors throughout the entire home.. tile on the diagonal in all of the living areas and new luxury vinyl planks in the bedrooms. Both bathrooms have been beautifully updated with high quality stone, real wood vanities, designer lighting and more. The outdoor space at this home is amazing.. large lanai with brick pavers and several areas for entertaining or conversation. The sparkling pool and spa make for the most incredible Florida lifestyle. This is truly such a wonderful community and the location is perfect !! Moments to the fabulous UTC area, Whole Foods, Top-notch medical facilities, Benderson Park and of course our world-famous sugar sand beach of Siesta Key, FL ! Such a little hidden gem of a neighborhood where the homesites are large, the streets are wide and canopied with gorgeous trees and landscaping, a community center that features a Jr. Olympic size geothermal heated pool, playground,kayak and canoe launch, and a fishing pier. All of this for only $188 per quarter in HOA fees and NO other fees and NO CDD fees.
Location
State FL
County Manatee
Community Chaparral Sub
Zoning PDR
Rooms
Other Rooms Attic, Great Room, Inside Utility
Interior
Interior Features Built-in Features, Ceiling Fans(s), Eat-in Kitchen, High Ceilings, In Wall Pest System, Kitchen/Family Room Combo, Open Floorplan, Solid Wood Cabinets, Split Bedroom, Stone Counters, Walk-In Closet(s)
Heating Central
Cooling Central Air
Flooring Ceramic Tile, Laminate, Tile
Furnishings Unfurnished
Fireplace false
Appliance Bar Fridge, Dishwasher, Disposal, Dryer, Electric Water Heater, Microwave, Range, Refrigerator, Washer, Wine Refrigerator
Laundry Inside, Laundry Room
Exterior
Exterior Feature Irrigation System, Lighting, Sliding Doors
Garage Driveway, Garage Door Opener
Garage Spaces 2.0
Pool Gunite, In Ground, Outside Bath Access, Screen Enclosure, Tile
Community Features Boat Ramp, Deed Restrictions, Fishing, Golf Carts OK, Playground, Pool, Sidewalks, Water Access
Utilities Available Public, Street Lights
Amenities Available Dock, Playground, Recreation Facilities
Waterfront false
View Y/N 1
Water Access 1
Water Access Desc River
Roof Type Tile
Porch Covered, Patio, Screened
Parking Type Driveway, Garage Door Opener
Attached Garage true
Garage true
Private Pool Yes
Building
Lot Description In County, Paved
Entry Level One
Foundation Slab
Lot Size Range 0 to less than 1/4
Sewer Public Sewer
Water Public
Architectural Style Custom, Florida, Ranch
Structure Type Block, Stucco
New Construction false
Schools
Elementary Schools Robert E Willis Elementary
Middle Schools Braden River Middle
High Schools Braden River High
Others
Pets Allowed Yes
Senior Community No
Ownership Fee Simple
Monthly Total Fees $62
Acceptable Financing Cash, Conventional
Membership Fee Required Required
Listing Terms Cash, Conventional
Special Listing Condition None
Read Less
Want to know what your home might be worth? Contact us for a FREE valuation!

Our team is ready to help you sell your home for the highest possible price ASAP

© 2024 My Florida Regional MLS DBA Stellar MLS. All Rights Reserved.
Bought with COLDWELL BANKER REALTY







