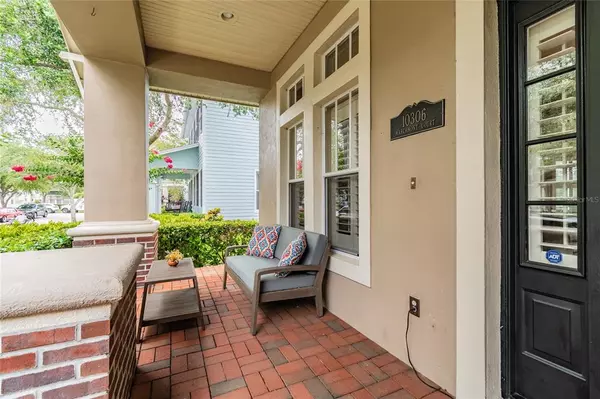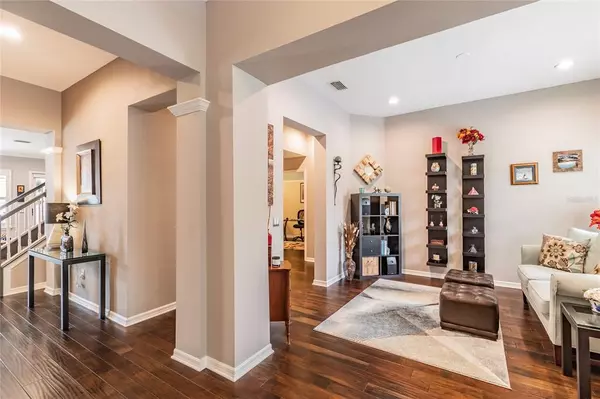$900,000
$899,000
0.1%For more information regarding the value of a property, please contact us for a free consultation.
10306 MARCHMONT CT Tampa, FL 33626
5 Beds
3 Baths
2,881 SqFt
Key Details
Sold Price $900,000
Property Type Single Family Home
Sub Type Single Family Residence
Listing Status Sold
Purchase Type For Sale
Square Footage 2,881 sqft
Price per Sqft $312
Subdivision Westchase Sec 322
MLS Listing ID T3371220
Sold Date 06/09/22
Bedrooms 5
Full Baths 2
Half Baths 1
Construction Status Financing,Inspections
HOA Fees $25/ann
HOA Y/N Yes
Year Built 2000
Annual Tax Amount $7,607
Lot Size 6,534 Sqft
Acres 0.15
Lot Dimensions 60x110
Property Description
EXCEPTIONAL home in the A+++ community of Westchase. Village Green, located in the 24-hour MAN-GATED Greens, offers its residents the best of both worlds - SECURITY OF THE GATE and also allowing AN EASY ACCESS to restaurants, shops and parks of West Park Village (via a little pedestrian bridge). The home itself is ABSOLUTELY ***TURN-KEY and offers difficult-to-find 5 true bedrooms and 2 and 1/2 Baths. Extremely versatile and functional floor plan. DOWNSTAIRS nestles a Primary suite in one wing and 3 bedrooms and a full bathroom in another. UPSTAIRS you will find an AMAZING space - could be a mother-in-law suite with a wonderful loft or playroom or TV room next to the 5th bedroom with the en-suite 1/2 bath. Your teenage kids are guaranteed to claim that one!!! OPEN KITCHEN has been remodeled top to bottom and features new appliances and is bright, modern and elegant! There is literally nothing that the current owners have not remodeled or improved, and everything in this home is HIGH QUALITY and extremely well-maintained. The list is long. GORGEOUS Acacia wood floors throughout all downstairs. Both bathrooms are completely remodeled. NEWER ROOF with GAF Timber Line HD 50-year shingles, solar attic fan - installed in 2019. AC on the first floor - 2016, 2nd floor AC evaporator coils - upgraded in 2018. Washer and dryer - 2016. PLANTATION SHUTTERS on all windows. CROWN moldings. BUILT-IN custom closet systems. The back patio and pool are perfect for a relaxing evening or a Sunday pool splash day! COVERED and OPEN spaces in the pool patio and a small yard for a small play set or your furry friend. FRIENDLY beautiful street with charming front-porch homes. Come, fall in love, make it your home...
Location
State FL
County Hillsborough
Community Westchase Sec 322
Zoning PD
Rooms
Other Rooms Bonus Room, Family Room, Formal Dining Room Separate, Formal Living Room Separate
Interior
Interior Features Attic Fan, Ceiling Fans(s), Crown Molding, Kitchen/Family Room Combo, Master Bedroom Main Floor, Open Floorplan, Solid Surface Counters, Solid Wood Cabinets, Split Bedroom, Thermostat, Tray Ceiling(s), Walk-In Closet(s), Window Treatments
Heating Central, Electric, Heat Pump
Cooling Central Air
Flooring Carpet, Ceramic Tile
Furnishings Unfurnished
Fireplace false
Appliance Cooktop, Dishwasher, Disposal, Dryer, Electric Water Heater, Exhaust Fan, Ice Maker, Microwave, Washer, Water Softener, Wine Refrigerator
Laundry Inside, Laundry Closet
Exterior
Exterior Feature Other, Rain Gutters
Garage Alley Access, Garage Door Opener
Garage Spaces 2.0
Fence Vinyl
Pool Child Safety Fence, Gunite, In Ground, Salt Water, Screen Enclosure
Community Features Deed Restrictions, Gated, Golf Carts OK, Park, Playground, Pool, Special Community Restrictions, Tennis Courts
Utilities Available Cable Connected, Electricity Connected, Natural Gas Available, Sewer Connected, Street Lights, Water Connected
Waterfront false
Roof Type Shingle
Porch Covered, Enclosed, Front Porch, Patio, Screened
Parking Type Alley Access, Garage Door Opener
Attached Garage false
Garage true
Private Pool Yes
Building
Lot Description Sidewalk, Paved
Story 2
Entry Level Two
Foundation Slab
Lot Size Range 0 to less than 1/4
Sewer Public Sewer
Water Public
Architectural Style Traditional
Structure Type Block, Stucco
New Construction false
Construction Status Financing,Inspections
Schools
Elementary Schools Westchase-Hb
Middle Schools Davidsen-Hb
High Schools Alonso-Hb
Others
Pets Allowed Yes
HOA Fee Include Guard - 24 Hour, Pool, Management
Senior Community No
Ownership Fee Simple
Monthly Total Fees $25
Acceptable Financing Cash, Conventional
Membership Fee Required Required
Listing Terms Cash, Conventional
Special Listing Condition None
Read Less
Want to know what your home might be worth? Contact us for a FREE valuation!

Our team is ready to help you sell your home for the highest possible price ASAP

© 2024 My Florida Regional MLS DBA Stellar MLS. All Rights Reserved.
Bought with PARK PROPERTY GROUP







