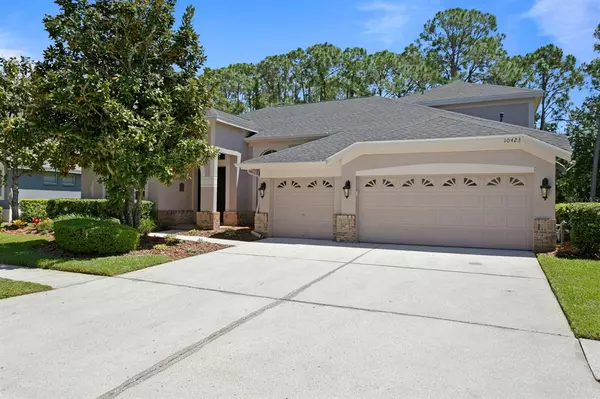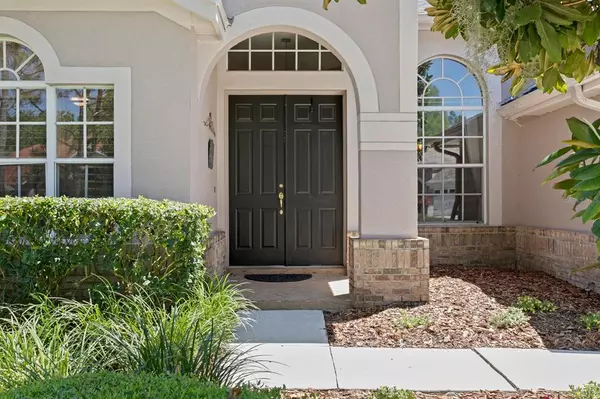$1,245,000
$1,276,819
2.5%For more information regarding the value of a property, please contact us for a free consultation.
10423 GREENHEDGES DR Tampa, FL 33626
5 Beds
4 Baths
3,953 SqFt
Key Details
Sold Price $1,245,000
Property Type Single Family Home
Sub Type Single Family Residence
Listing Status Sold
Purchase Type For Sale
Square Footage 3,953 sqft
Price per Sqft $314
Subdivision Westchase Sections 302 & 304
MLS Listing ID T3366088
Sold Date 06/07/22
Bedrooms 5
Full Baths 4
Construction Status Inspections
HOA Fees $25/ann
HOA Y/N Yes
Year Built 1998
Annual Tax Amount $9,159
Lot Size 10,454 Sqft
Acres 0.24
Lot Dimensions 82x128
Property Description
Westchase LUXURY HOME tucked behind the coveted Gates of The Greens! This Well Appointed & Impeccably Maintained 5 BEDROOM + OFFICE + BONUS, 4 BATH, 3 CAR GARAGE, POOL/SPA HOME is situated on the 6th Hole of the BEAUTIFUL WESTCHASE GOLF COURSE. Gleaming Hardwood Floors, High Ceilings, Crown Molding and serene Pool Views welcome you into the Open Floor Plan. The Formal Living Room & Dining Room are adorned with Architectural Niches, updated lighting and a tray ceiling. The enviable KITCHEN that rivals ALL kitchens was remodeled in 2021 boasting SHAKER style cabinets w/pull-out drawers, Granite counters, glass subway tile backsplash, HUGE center island with ample seating, built-in PANTRY, NEW STAINLESS appliances including a WI-FI enabled SMART double oven w/built-in AIR FRYER & GE Monogram 6 Burner gas stove w/36in. Hood, Farmhouse Sink w/commerical grade faucet as well as a unique WINEGLASS CLEANER. Adjacent 800-Bottle Wine Room features cedar shelves and cooling system updated in 2018. Enjoy Your Morning Coffee in the Breakfast Nook with Breathtaking Views of the backyard. 32in. Sq Tile laid on a diagonal, flows from the Kitchen into the Family Room, overflowing with natural light from the huge window & new Pocket sliders that lead to the pool. Step Outside onto the SPRAWLING BRICK PAVERED, SCREEN-ENCLOSED LANAI and Relax in the Oversized Salt-Water Swimming Pool with PebbleTec finish, Spill-Over Spa, and faux stone Waterfall feature. The private Backyard Oasis is spacious with multiple seating/dining areas and overlooks the Golf Course. Back inside, Glass French Doors lead to the convenient Home Office that is also accessible through the Master. The Master Suite, privately situated on 1 side of the home, offers wood floors, sliders to the pool with Plantation Shutters for privacy, TWO WALK-IN CLOSETS, and an en suite Bath complete with garden tub, stall shower and double sinks. 3 Additional Bedrooms are located on the main floor, all with wood floors, along with 2 more Full Bathrooms - 1 doubles as a Pool Bath. Laundry Room includes a NEW WASHER & DRYER replaced in 2019 and has built-in shelving for additional storage. Upstairs you'll find the 5th Bedroom plus the 4th Bath - perfect for overnight guests, a BONUS RM and a Flex space currently used as a HOME GYM. The second story flooring was redone in 2021 with attractive and low-maintenance LVP. The 3rd space in your 3 Car Garage is perfect for a Golf Cart or other equipment. Additional Perks of this gorgeous home include: NEW Interior Paint in '22, Sealed Brick Pavers in '21, Pool Pump in '20 and ROOF in '18. Westchase is a Resort Style Community featuring an 18-hole Golf Course, Clubhouse, 2 Swim & Tennis Centers, Playgrounds, Parks, Planned Social Activities and much more! Zoned for TOP RATED Westchase Schools & conveniently located to Shops, Restaurants, Local Beaches, and Tampa International Airport, this home truly is PERFECTION!!
Location
State FL
County Hillsborough
Community Westchase Sections 302 & 304
Zoning PD
Rooms
Other Rooms Bonus Room, Den/Library/Office
Interior
Interior Features Ceiling Fans(s), Crown Molding, Eat-in Kitchen, Master Bedroom Main Floor, Solid Wood Cabinets, Split Bedroom, Stone Counters, Tray Ceiling(s), Walk-In Closet(s)
Heating Central, Natural Gas, Zoned
Cooling Central Air, Zoned
Flooring Ceramic Tile, Vinyl, Wood
Furnishings Unfurnished
Fireplace false
Appliance Cooktop, Dishwasher, Disposal, Microwave, Range Hood, Refrigerator, Washer
Laundry Inside, Laundry Room
Exterior
Exterior Feature Irrigation System, Sidewalk
Garage Driveway, Garage Door Opener
Garage Spaces 3.0
Pool Child Safety Fence, Heated, In Ground, Outside Bath Access, Salt Water, Screen Enclosure
Community Features Deed Restrictions, Gated, Golf, Irrigation-Reclaimed Water, Park, Playground, Pool, Sidewalks, Tennis Courts
Utilities Available Cable Connected, Electricity Connected, Natural Gas Connected, Sprinkler Recycled, Street Lights
Amenities Available Basketball Court, Fence Restrictions, Gated, Golf Course, Park, Pickleball Court(s), Playground, Pool, Tennis Court(s)
Waterfront false
View Golf Course, Trees/Woods
Roof Type Shingle
Porch Covered, Rear Porch, Screened
Parking Type Driveway, Garage Door Opener
Attached Garage true
Garage true
Private Pool Yes
Building
Lot Description On Golf Course, Sidewalk, Paved
Story 2
Entry Level Two
Foundation Slab
Lot Size Range 0 to less than 1/4
Sewer Public Sewer
Water Public
Architectural Style Contemporary
Structure Type Block, Stucco
New Construction false
Construction Status Inspections
Schools
Elementary Schools Westchase-Hb
Middle Schools Davidsen-Hb
High Schools Alonso-Hb
Others
Pets Allowed Yes
HOA Fee Include Guard - 24 Hour, Pool, Recreational Facilities
Senior Community No
Ownership Fee Simple
Monthly Total Fees $25
Acceptable Financing Cash, Conventional, VA Loan
Membership Fee Required Required
Listing Terms Cash, Conventional, VA Loan
Special Listing Condition None
Read Less
Want to know what your home might be worth? Contact us for a FREE valuation!

Our team is ready to help you sell your home for the highest possible price ASAP

© 2024 My Florida Regional MLS DBA Stellar MLS. All Rights Reserved.
Bought with KELLER WILLIAMS TAMPA CENTRAL







