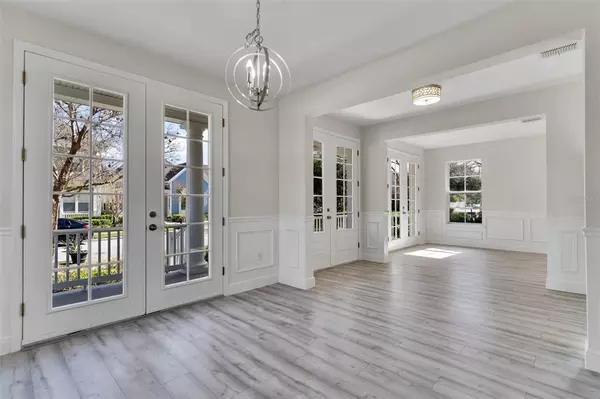$760,000
$769,900
1.3%For more information regarding the value of a property, please contact us for a free consultation.
1138 TAPESTRY DR Celebration, FL 34747
4 Beds
4 Baths
2,509 SqFt
Key Details
Sold Price $760,000
Property Type Single Family Home
Sub Type Single Family Residence
Listing Status Sold
Purchase Type For Sale
Square Footage 2,509 sqft
Price per Sqft $302
Subdivision Celebration Area 05
MLS Listing ID O6008626
Sold Date 06/03/22
Bedrooms 4
Full Baths 3
Half Baths 1
Construction Status No Contingency
HOA Fees $200/mo
HOA Y/N Yes
Year Built 2006
Annual Tax Amount $7,501
Lot Size 5,227 Sqft
Acres 0.12
Property Description
Come find comfort and elegance in this spacious 4-bedroom, 3.5-bathroom, 2-car garage Artisan Park home situated on an oversized, professionally landscaped corner lot. This home was recently renovated with fresh interior and exterior paint, new flooring throughout, recessed LED lighting, new light fixtures, new grass sod and much much more. Notable features in the home include spacious first floor master, water proof wood floors throughout 1st floor, including the staircase. This home is a must see and will not stay on the market for too long. Ownership includes exclusive resident access to the Artisan Park Clubhouse with benefits including a fitness center, resort style swimming pool and spa, billiards room, outdoor kitchen, restaurant/bar, plus banquet room. Celebration, FL is a residential community where families can enjoy parks, playgrounds, community pools and expansive nature trails, over 26 miles of walking/biking trails and an abundant venue of entertainment and elegant dining options right in town - they are all yours to luxuriate in from sun up to sun down!
Location
State FL
County Osceola
Community Celebration Area 05
Zoning OPUD
Rooms
Other Rooms Den/Library/Office, Family Room, Formal Dining Room Separate, Great Room, Inside Utility
Interior
Interior Features Eat-in Kitchen, Master Bedroom Main Floor, Solid Wood Cabinets, Stone Counters, Walk-In Closet(s)
Heating Central, Electric
Cooling Zoned
Flooring Carpet, Laminate, Tile
Furnishings Unfurnished
Fireplace false
Appliance Convection Oven, Dishwasher, Disposal, Electric Water Heater, Microwave, Range, Refrigerator
Laundry Inside
Exterior
Exterior Feature Balcony, Irrigation System
Garage Alley Access, Garage Door Opener
Garage Spaces 2.0
Community Features Association Recreation - Owned, Fitness Center, Golf, Park, Playground, Tennis Courts
Utilities Available Cable Available
Amenities Available Spa/Hot Tub
Waterfront false
View Garden
Roof Type Shingle
Porch Covered, Porch
Parking Type Alley Access, Garage Door Opener
Attached Garage true
Garage true
Private Pool No
Building
Lot Description Corner Lot, Paved
Entry Level Two
Foundation Slab
Lot Size Range 0 to less than 1/4
Sewer Public Sewer
Water Public
Architectural Style Colonial, Traditional
Structure Type Block, Concrete, Stucco
New Construction false
Construction Status No Contingency
Schools
Elementary Schools Celebration K-8
Middle Schools Celebration K-8
High Schools Celebration High
Others
Pets Allowed Yes
HOA Fee Include Common Area Taxes, Pool, Maintenance Grounds, Trash
Senior Community No
Ownership Fee Simple
Monthly Total Fees $200
Acceptable Financing Cash, Conventional, FHA, VA Loan
Membership Fee Required Required
Listing Terms Cash, Conventional, FHA, VA Loan
Special Listing Condition None
Read Less
Want to know what your home might be worth? Contact us for a FREE valuation!

Our team is ready to help you sell your home for the highest possible price ASAP

© 2024 My Florida Regional MLS DBA Stellar MLS. All Rights Reserved.
Bought with POINT MARK REALTY, LLC







