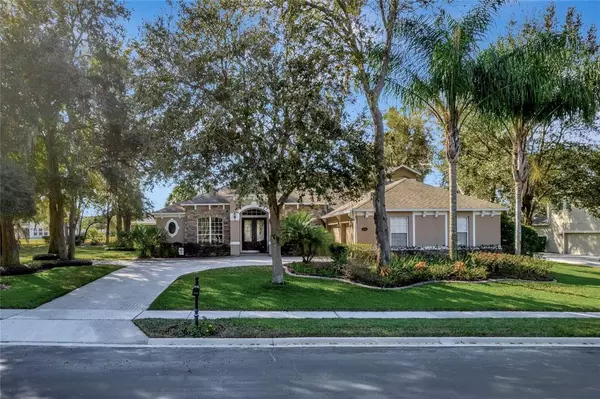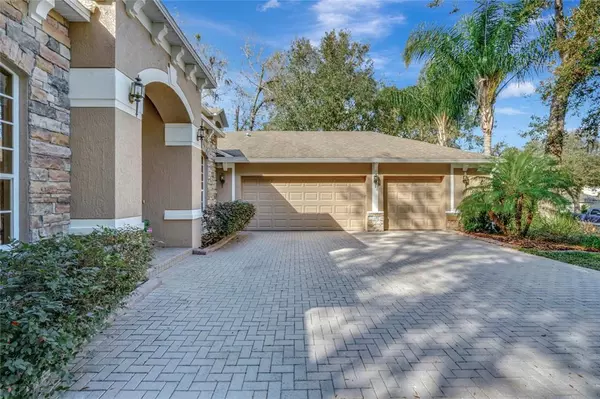$751,000
$725,000
3.6%For more information regarding the value of a property, please contact us for a free consultation.
2781 TREE MEADOW LOOP Apopka, FL 32712
5 Beds
4 Baths
3,514 SqFt
Key Details
Sold Price $751,000
Property Type Single Family Home
Sub Type Single Family Residence
Listing Status Sold
Purchase Type For Sale
Square Footage 3,514 sqft
Price per Sqft $213
Subdivision Oak Ridge Sub
MLS Listing ID G5053940
Sold Date 05/31/22
Bedrooms 5
Full Baths 4
Construction Status Inspections,No Contingency
HOA Fees $117/qua
HOA Y/N Yes
Year Built 2007
Annual Tax Amount $4,307
Lot Size 0.410 Acres
Acres 0.41
Property Description
This sprawling stone & stucco beauty is located on a quiet cul-de-sac in the gated community of Oak Ridge. And what curb appeal! The front yard includes landscaped planting beds, a wide paver driveway, plus beautiful palm & oak trees.
As soon as you step through the double entry doors, you can tell this 3,600+sqft home has been meticulously maintained. The open floorplan includes archways, columns, crown molding, tile floors, high ceilings & recessed lighting, with views straight out to the pool.
Your open kitchen features stainless steel appliances, granite countertops, tons of cabinet space and a breakfast bar with pendant lights & seating.
Just off the spacious living room, you can enjoy dinner on the covered lanai overlooking the screened-in pool & hot tub. The extra-long enclosure also includes space to entertain on the pool deck. Beyond the enclosure, the landscaped backyard has shrubs, flowers and several towering palm trees.
The master bedroom also has access to the back lanai and the enormous ensuite includes clerestory windows, long his&hers vanities, a glass-door shower and a corner soaking tub. The office at the front of the home also connects to the master suite and the three guest bedrooms share the two full hallway bathrooms.
Don’t forget about the formal dining room off the foyer, the large theater/rec room upstairs, as well as all the storage in the laundry room and the 3-car garage.
Oak Ridge is a safe, walkable community full of mature trees and residents enjoy access to a private neighborhood park. You’ll be close to shopping and dining, with the popular Northwest Recreation Complex and Wekiwa Springs State Park just a short drive away. All the theme parks and downtown Orlando are about half an hour from your front door, too.
This huge home located in a gated community -- with a flexible floorplan & a pool -- will not stay on the market long. New residents are flooding into Central Florida, so call for your tour as soon as possible.
Location
State FL
County Orange
Community Oak Ridge Sub
Zoning RSF-1A
Rooms
Other Rooms Bonus Room, Den/Library/Office, Family Room, Formal Dining Room Separate
Interior
Interior Features Eat-in Kitchen, High Ceilings, Kitchen/Family Room Combo, Master Bedroom Main Floor, Solid Wood Cabinets, Stone Counters, Tray Ceiling(s), Walk-In Closet(s), Window Treatments
Heating Central
Cooling Central Air
Flooring Carpet, Ceramic Tile
Fireplace false
Appliance Built-In Oven, Convection Oven, Cooktop, Dishwasher, Disposal, Electric Water Heater, Exhaust Fan, Microwave, Range Hood, Refrigerator
Exterior
Exterior Feature French Doors, Irrigation System, Lighting, Rain Gutters, Sliding Doors
Garage Driveway, Garage Door Opener, Garage Faces Side, Guest, Oversized, Parking Pad
Garage Spaces 3.0
Pool Child Safety Fence, Heated, In Ground, Lighting, Salt Water, Screen Enclosure, Solar Heat
Utilities Available Cable Available, Electricity Connected, Street Lights, Underground Utilities
Waterfront false
Roof Type Shingle
Porch Deck, Enclosed, Patio, Screened
Parking Type Driveway, Garage Door Opener, Garage Faces Side, Guest, Oversized, Parking Pad
Attached Garage true
Garage true
Private Pool Yes
Building
Entry Level Two
Foundation Slab
Lot Size Range 1/4 to less than 1/2
Sewer None
Water Public
Architectural Style Contemporary
Structure Type Block, Stucco
New Construction false
Construction Status Inspections,No Contingency
Others
Pets Allowed Yes
Senior Community No
Ownership Fee Simple
Monthly Total Fees $117
Acceptable Financing Cash, Conventional, FHA
Membership Fee Required Required
Listing Terms Cash, Conventional, FHA
Special Listing Condition None
Read Less
Want to know what your home might be worth? Contact us for a FREE valuation!

Our team is ready to help you sell your home for the highest possible price ASAP

© 2024 My Florida Regional MLS DBA Stellar MLS. All Rights Reserved.
Bought with EXP REALTY LLC







