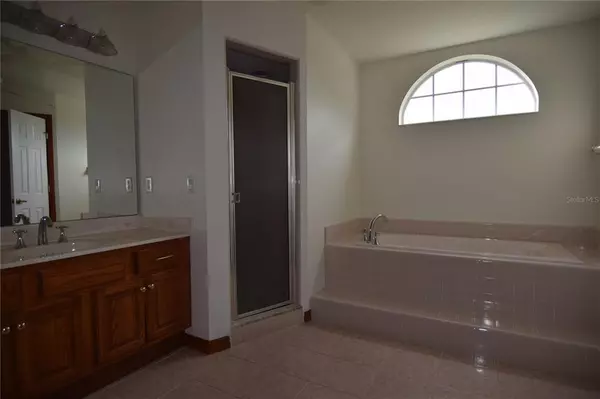$475,000
$484,900
2.0%For more information regarding the value of a property, please contact us for a free consultation.
87 GODDARD DR Debary, FL 32713
3 Beds
3 Baths
2,735 SqFt
Key Details
Sold Price $475,000
Property Type Single Family Home
Sub Type Single Family Residence
Listing Status Sold
Purchase Type For Sale
Square Footage 2,735 sqft
Price per Sqft $173
Subdivision Summerhaven Ph 03
MLS Listing ID O6010301
Sold Date 05/25/22
Bedrooms 3
Full Baths 3
HOA Fees $12/ann
HOA Y/N Yes
Originating Board Stellar MLS
Year Built 2000
Annual Tax Amount $5,456
Lot Size 0.420 Acres
Acres 0.42
Lot Dimensions 126x145
Property Description
Home Sweet Home! This Beautiful LARGE BRICK POOL HOME in one of Debary’s most desired Subdivisions. Prime location with HOA fees of less than $200 annually! It is Conveniently located near shoppings, hospitals, the I-4 highway, Sunrail and Beaches. Accessible to Daytona Beach area and Orlando Area. Larger Lot size with wonderful landscaping potential!! Home is Freshly painted, very spacious ,has 3 Bedroom 3 Full Bath and additional Bonus Office Room! Bonus Office which can be made into a 4 the Bedroom. Wonderful floorplan !! High Cathedral Ceilings and lots of windows throughout bringing in lighting. Tiled throughout all common areas! Bonus Room and Dining Room enhanced with Hardwood flooring. You will love the EXTRA LARGE MASTER BEDROOM/MASTER BATH. Bathroom has 2 Vanities one on each side , Dual Sinks, Shower and separate Tub for the day you wish to relax and enjoy spa time . 2 LARGE SEPARATE WALK-IN CLOSETS, Lots of space!! This home has so much to offer!! Brand New A/C unit placed in Mid-year of 2021 and has full Warranty. Enclosed Screen Porch with Solar heated Pool. Newer Pool Pump Replaced in 2020. Separate Formal Living Room and Dining Room Areas. Huge Family Room for entertainment. Open Concept Kitchen counterpace for the cook, lots of cabinets and enclosed large Pantry Closet. Oversized 2 Car Garage conveniently located on side of home. Make you move today, come see for yourself !
Location
State FL
County Volusia
Community Summerhaven Ph 03
Zoning X
Rooms
Other Rooms Attic, Bonus Room, Den/Library/Office, Formal Dining Room Separate, Formal Living Room Separate
Interior
Interior Features Ceiling Fans(s), High Ceilings, Open Floorplan, Solid Surface Counters, Split Bedroom, Thermostat, Walk-In Closet(s)
Heating Central
Cooling Central Air
Flooring Carpet, Ceramic Tile, Tile, Wood
Furnishings Unfurnished
Fireplace false
Appliance Dishwasher, Electric Water Heater, Microwave, Range, Range Hood, Refrigerator, Solar Hot Water
Laundry Inside, Laundry Room
Exterior
Exterior Feature Irrigation System, Rain Gutters
Garage Spaces 2.0
Pool Gunite, In Ground, Lighting, Screen Enclosure, Solar Heat
Utilities Available BB/HS Internet Available, Cable Available, Electricity Available, Public, Underground Utilities, Water Available
Waterfront false
Roof Type Shingle
Porch Covered, Enclosed, Front Porch, Patio, Screened
Attached Garage false
Garage true
Private Pool Yes
Building
Lot Description City Limits, Oversized Lot, Sidewalk, Paved
Story 1
Entry Level One
Foundation Slab
Lot Size Range 1/4 to less than 1/2
Sewer Septic Tank
Water Public
Architectural Style Contemporary, Ranch
Structure Type Brick, Stucco
New Construction false
Schools
Elementary Schools Enterprise Elem
Middle Schools River Springs Middle School
High Schools University High School-Vol
Others
Pets Allowed Yes
Senior Community Yes
Ownership Fee Simple
Monthly Total Fees $12
Acceptable Financing Cash, Conventional, FHA, VA Loan
Membership Fee Required Required
Listing Terms Cash, Conventional, FHA, VA Loan
Special Listing Condition None
Read Less
Want to know what your home might be worth? Contact us for a FREE valuation!

Our team is ready to help you sell your home for the highest possible price ASAP

© 2024 My Florida Regional MLS DBA Stellar MLS. All Rights Reserved.
Bought with YOUNG REAL ESTATE







