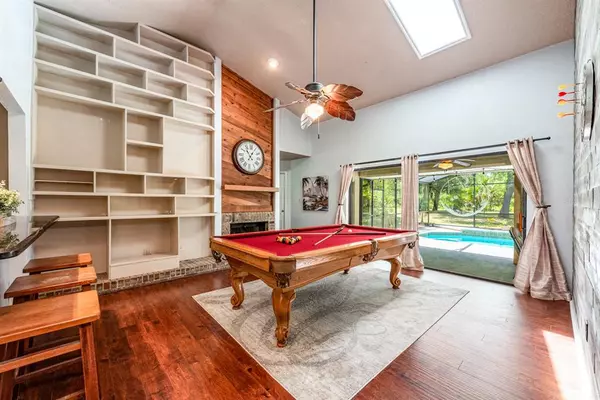$494,500
$435,000
13.7%For more information regarding the value of a property, please contact us for a free consultation.
785 BROOK FOREST CT Apopka, FL 32712
4 Beds
3 Baths
2,150 SqFt
Key Details
Sold Price $494,500
Property Type Single Family Home
Sub Type Single Family Residence
Listing Status Sold
Purchase Type For Sale
Square Footage 2,150 sqft
Price per Sqft $230
Subdivision Wekiwa Glen Rep
MLS Listing ID O6020835
Sold Date 05/23/22
Bedrooms 4
Full Baths 2
Half Baths 1
Construction Status Inspections
HOA Fees $50/mo
HOA Y/N Yes
Originating Board Stellar MLS
Year Built 1985
Annual Tax Amount $4,194
Lot Size 0.390 Acres
Acres 0.39
Property Description
One or more photo(s) has been virtually staged. Welcome to Brook Forest Ct! Tucked away on a quiet CUL-DE-SAC with CONSERVATION VIEWS in the beautiful GATED Wekiwa Glen community this ideal **POOL HOME** offers 4 Bedrooms, 2.5 Baths, an UPDATED ROOF (2018), A/C (2017), fresh interior paint and A-RATED SCHOOLS! FORMAL LIVING and DINING ROOMS greet you at the entrance, the dining room has a lovely TRAY CEILING and modern light fixture while the living room wows with a VAULTED CEILING, WET BAR and SLIDING GLASS DOORS for a view of the LANAI and POOL! Continue on into the FAMILY ROOM highlighted by another vaulted ceiling, and TWO FEATURE WALLS one includes the WOOD BURNING FIREPLACE with BRICK SURROUND, WOOD SLAT ACCENT ABOVE and FLOOR TO CEILING BUILT-IN SHELVING and the other a chic wood look! Huge sliding glass doors allow you to open up the space completely for indoor/outdoor living at its finest! The family room is also open to the KITCHEN - well equipped with STAINLESS STEEL APPLIANCES, GRANITE COUNTERTOPS, plus a BREAKFAST BAR and NOOK for casual dining! Split bedrooms deliver a PRIMARY SUITE with an attached 4th bedroom/home office/nursery or anything else your family might need. The primary suite is light and bright with direct access to the lanai and pool, spacious closet and an EN-SUITE BATH with DUAL SINKS and a large TILED SHOWER. The third and fourth bedrooms share an UPDATED SECOND FULL BATH. The extensive COVERED LANAI gives you space to relax in the shade poolside, your POOL is SOLAR HEATED, SCREENED and overlooks WEKIVA PRESERVE for a gorgeous WOODED VIEW! The .39 ACRES if FULLY FENCED and ready for you to enjoy! Zoned for top-rated schools the Wekiwa Glen community borders Wekiva State Park and is only minutes away from Wekiva Island with walking trails and kayaking or canoeing fun! Easy access to 429, 441, 436 & I-4, as well as local restaurants, shopping and so much more! You are just minutes away from the community park, tennis & basketball courts and access to PREVATT LAKE! With room to grow inside and out, Brook Forest Court checks all the boxes! Call today for a private tour!
Location
State FL
County Orange
Community Wekiwa Glen Rep
Zoning RSF-1B
Interior
Interior Features Built-in Features, Ceiling Fans(s), Eat-in Kitchen, High Ceilings, Kitchen/Family Room Combo, Stone Counters, Thermostat, Vaulted Ceiling(s), Wet Bar
Heating Central
Cooling Central Air
Flooring Laminate, Tile
Fireplaces Type Family Room, Wood Burning
Fireplace true
Appliance Bar Fridge, Dishwasher, Microwave, Range, Refrigerator, Water Softener
Laundry Laundry Room
Exterior
Exterior Feature Fence, Irrigation System, Lighting, Rain Gutters, Sliding Doors
Garage Driveway, Garage Faces Side
Garage Spaces 2.0
Pool Heated, In Ground, Lighting, Screen Enclosure, Solar Heat
Community Features Deed Restrictions, Gated, Playground, Tennis Courts, Water Access
Utilities Available BB/HS Internet Available, Cable Available, Electricity Available, Water Available
Waterfront false
View Trees/Woods
Roof Type Shingle
Porch Covered, Patio, Rear Porch, Screened
Parking Type Driveway, Garage Faces Side
Attached Garage true
Garage true
Private Pool Yes
Building
Lot Description Conservation Area, Cul-De-Sac, Oversized Lot, Paved
Entry Level One
Foundation Slab
Lot Size Range 1/4 to less than 1/2
Sewer Septic Tank
Water Public
Structure Type Block, Stucco
New Construction false
Construction Status Inspections
Schools
Elementary Schools Rock Springs Elem
Middle Schools Apopka Middle
High Schools Apopka High
Others
Pets Allowed Yes
HOA Fee Include Maintenance Grounds, Recreational Facilities
Senior Community No
Ownership Fee Simple
Monthly Total Fees $50
Acceptable Financing Cash, Conventional, FHA, VA Loan
Membership Fee Required Required
Listing Terms Cash, Conventional, FHA, VA Loan
Special Listing Condition None
Read Less
Want to know what your home might be worth? Contact us for a FREE valuation!

Our team is ready to help you sell your home for the highest possible price ASAP

© 2024 My Florida Regional MLS DBA Stellar MLS. All Rights Reserved.
Bought with WRA REAL ESTATE SOLUTIONS LLC







