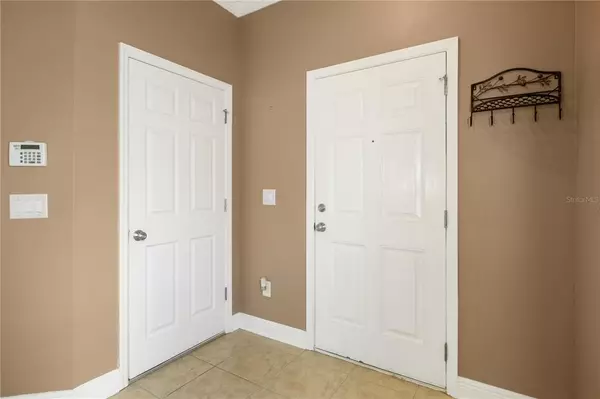$323,000
$321,000
0.6%For more information regarding the value of a property, please contact us for a free consultation.
9241 RIVER ROCK LN Riverview, FL 33578
3 Beds
3 Baths
1,838 SqFt
Key Details
Sold Price $323,000
Property Type Townhouse
Sub Type Townhouse
Listing Status Sold
Purchase Type For Sale
Square Footage 1,838 sqft
Price per Sqft $175
Subdivision River Walk
MLS Listing ID W7844116
Sold Date 05/23/22
Bedrooms 3
Full Baths 2
Half Baths 1
Construction Status Appraisal,Financing,Inspections
HOA Fees $325/mo
HOA Y/N Yes
Originating Board Stellar MLS
Year Built 2006
Annual Tax Amount $1,504
Lot Size 2,178 Sqft
Acres 0.05
Property Description
One or more photo(s) has been virtually staged. Sensationally Updated and Spacious Townhome with Shimmering Pond Views! Beautifully nestled in the quiet and desirable gated community of Riverwalk, this 3BR/2.5BA, 1,892sqft residence warmly welcomes with a traditional stucco exterior, lush tropical landscaping, a lovely brick paver patio, and a stunning covered entryway. Brilliantly styled for abundant comfort, the end-unit stuns with an openly flowing floorplan, durable tile flooring, tons of natural light, and an expansive living room. Marvelously upgraded to reflect modern preferences, the open concept kitchen features updated stainless-steel appliances (2010), granite countertops, wood cabinetry, built-in microwave, dishwasher, French door refrigerator, electric range/oven, center island, and an adjoining dining area. Find tranquility in the screened-in lanai or enjoy coffee on the paver patio with greenery! Blissful relaxation is discovered in the primary bedroom, which has an enormous closet and an attached en suite boasting dual sinks, a soaking tub, and a separate shower. Two additional bedrooms are abundantly sized with dedicated closets and may be perfect for home offices or lifestyle-specific flex spaces. Other features: attached 1-car garage, 2nd floor laundry area, newer roof (2017), new A/C (2021), updated water heater (2010), bonus loft area, exterior to be painted by HOA (Sept. 2022), community pool, quick 12-mile drive from Downtown Tampa, close to shopping, restaurants, highways, Aldi, Publix, Target, Riverview Fresh Market, parks, I-75, entertainment, and schools, Advent Health Hospital (Opening 2023) and so much more! There is also a traffic light being added at the exit of the complex! With tons to offer in a highly coveted area, this move-in ready townhome will not last long
Location
State FL
County Hillsborough
Community River Walk
Zoning PD
Interior
Interior Features Ceiling Fans(s), In Wall Pest System, Living Room/Dining Room Combo, Master Bedroom Upstairs, Solid Surface Counters
Heating Central
Cooling Central Air
Flooring Carpet, Ceramic Tile
Fireplace false
Appliance Dishwasher, Dryer, Electric Water Heater, Microwave, Range, Refrigerator, Washer
Exterior
Exterior Feature Sidewalk
Garage Driveway, Garage Door Opener
Garage Spaces 1.0
Community Features Deed Restrictions, Gated, Pool
Utilities Available Public
Waterfront true
Waterfront Description Pond
View Y/N 1
View Water
Roof Type Shingle
Parking Type Driveway, Garage Door Opener
Attached Garage true
Garage true
Private Pool No
Building
Story 2
Entry Level Two
Foundation Slab
Lot Size Range 0 to less than 1/4
Sewer Public Sewer
Water Public
Structure Type Block, Stucco
New Construction false
Construction Status Appraisal,Financing,Inspections
Others
Pets Allowed Yes
HOA Fee Include Cable TV, Internet, Maintenance Structure, Maintenance Grounds, Pool, Sewer, Trash, Water
Senior Community No
Ownership Fee Simple
Monthly Total Fees $325
Acceptable Financing Cash, Conventional, FHA, VA Loan
Membership Fee Required Required
Listing Terms Cash, Conventional, FHA, VA Loan
Num of Pet 3
Special Listing Condition None
Read Less
Want to know what your home might be worth? Contact us for a FREE valuation!

Our team is ready to help you sell your home for the highest possible price ASAP

© 2024 My Florida Regional MLS DBA Stellar MLS. All Rights Reserved.
Bought with KELLER WILLIAMS ON THE WATER







