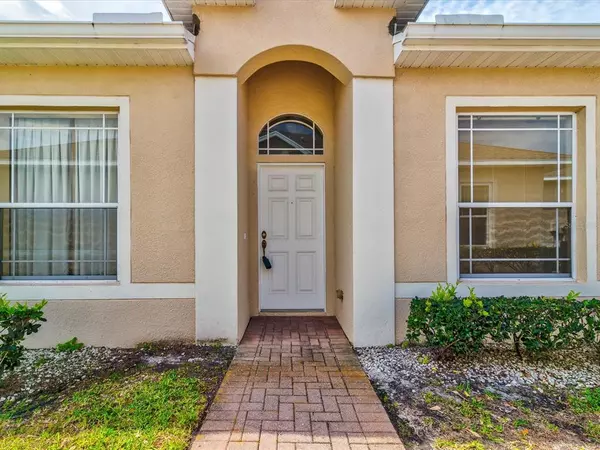$260,000
$225,000
15.6%For more information regarding the value of a property, please contact us for a free consultation.
2618 GAILWOOD DR New Port Richey, FL 34655
2 Beds
2 Baths
1,284 SqFt
Key Details
Sold Price $260,000
Property Type Single Family Home
Sub Type Single Family Residence
Listing Status Sold
Purchase Type For Sale
Square Footage 1,284 sqft
Price per Sqft $202
Subdivision Briar Patch Village 07 Spgs Ph 02
MLS Listing ID W7843847
Sold Date 05/20/22
Bedrooms 2
Full Baths 2
Construction Status No Contingency
HOA Fees $194/mo
HOA Y/N Yes
Originating Board Stellar MLS
Year Built 2004
Annual Tax Amount $2,524
Lot Size 3,484 Sqft
Acres 0.08
Property Description
*****Property is OCCUPIED please do NOT approach without an appointment****Hidden gem of a gated community off of Perrine Ranch Road and not age restricted!! This 2 bedroom, 2 bath, 2 car garage is located on a dead end street with direct views of the pond. As you enter through your front brick walkway, you enter into the living room and dining space to your left with the kitchen and kitchen nook to your right. Elegantly decorated with coordinating fixtures throughout the home. You'll find beautiful dark wood laminate in the living room, ceramic tile in the kitchen and lush soft new carpet in the bedrooms. Enjoy evening walks and or a swim in the community pool surrounded by conservation views. The community paints the exterior and replaces the roofs on rotating schedules. Your spacious laundry room is located just off the kitchen with access to the garage for easy unloading. The laundry room and garage have extra storage cabinets, shelves and or racks. The owner's suite has a tray ceiling, crown molding and soft lush carpet. Wake up and step out onto your screened patio through the disappearing glass sliders to enjoy stunning sun rises. Soaring ceilings combined with crown molding provide artistic design to the home. Custom built bench across the picturesque window that is also a storage bench!! This home has been professionally cleaned. Please remove shoes or wear shoe coverings, carpet and home has been cleaned. Roof replaced by association April 2022. Easy access to SR 54, Little Rd and East lake Rd. So many food and shopping options just a jump, skip or hop away. Tax records show zone A, however seller has elevation and Special Flood determination letter that says Not in flood zone when purchased, attached in MLS. Schedule your showing today!!
Location
State FL
County Pasco
Community Briar Patch Village 07 Spgs Ph 02
Zoning PUD
Interior
Interior Features Cathedral Ceiling(s), Ceiling Fans(s), Crown Molding, Open Floorplan, Tray Ceiling(s), Walk-In Closet(s)
Heating Central
Cooling Central Air
Flooring Carpet, Ceramic Tile, Laminate
Fireplace false
Appliance Dishwasher, Disposal, Dryer, Electric Water Heater, Microwave, Range, Washer
Exterior
Exterior Feature Irrigation System
Garage Spaces 2.0
Community Features Deed Restrictions, Gated, Pool, Sidewalks
Utilities Available Cable Connected, Electricity Connected, Public
Amenities Available Pool
Waterfront false
View Y/N 1
View Trees/Woods, Water
Roof Type Shingle
Porch Covered, Rear Porch, Screened
Attached Garage true
Garage true
Private Pool No
Building
Lot Description Cul-De-Sac, Sidewalk, Paved
Entry Level One
Foundation Slab
Lot Size Range 0 to less than 1/4
Sewer Public Sewer
Water Public
Structure Type Block, Stucco
New Construction false
Construction Status No Contingency
Others
Pets Allowed Yes
HOA Fee Include Pool, Escrow Reserves Fund, Maintenance Structure, Maintenance Grounds, Pool
Senior Community No
Pet Size Small (16-35 Lbs.)
Ownership Fee Simple
Monthly Total Fees $194
Acceptable Financing Cash, Conventional
Membership Fee Required Required
Listing Terms Cash, Conventional
Num of Pet 1
Special Listing Condition None
Read Less
Want to know what your home might be worth? Contact us for a FREE valuation!

Our team is ready to help you sell your home for the highest possible price ASAP

© 2024 My Florida Regional MLS DBA Stellar MLS. All Rights Reserved.
Bought with KELLER WILLIAMS REALTY







