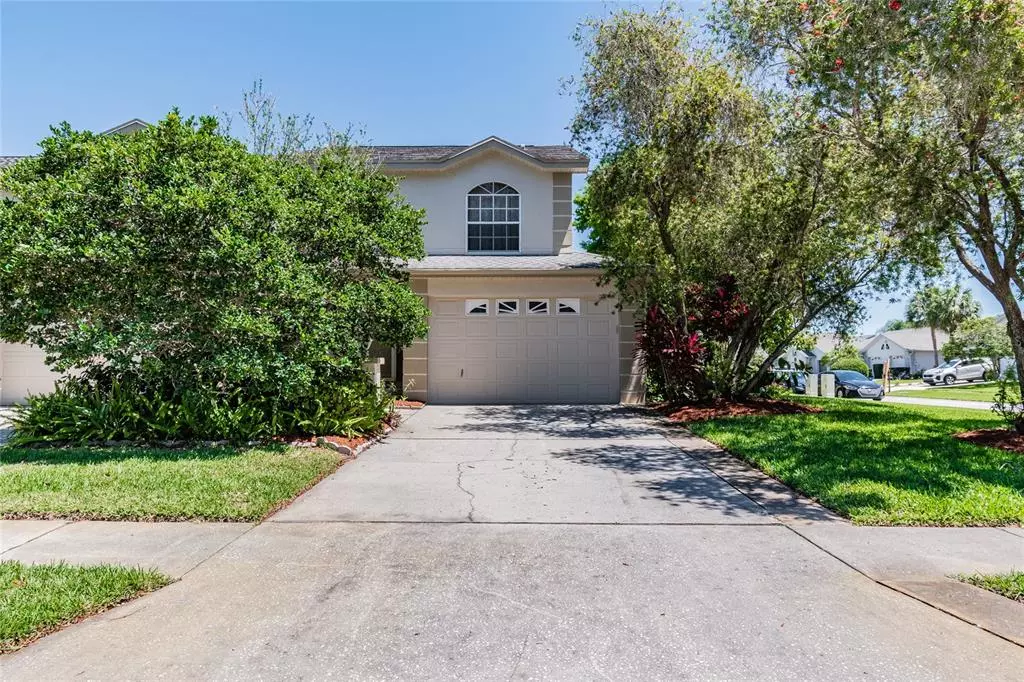$445,000
$435,000
2.3%For more information regarding the value of a property, please contact us for a free consultation.
3055 PEPPERWOOD LN W Clearwater, FL 33761
3 Beds
3 Baths
1,776 SqFt
Key Details
Sold Price $445,000
Property Type Townhouse
Sub Type Townhouse
Listing Status Sold
Purchase Type For Sale
Square Footage 1,776 sqft
Price per Sqft $250
Subdivision Brookfield
MLS Listing ID U8158528
Sold Date 05/16/22
Bedrooms 3
Full Baths 2
Half Baths 1
HOA Fees $260/mo
HOA Y/N Yes
Originating Board Stellar MLS
Year Built 1992
Annual Tax Amount $5,199
Lot Size 5,662 Sqft
Acres 0.13
Property Description
Welcome home to this beautiful three-bedroom, two and one-half bathroom, two-story townhome in sought-after Brookfield at Estancia! This lovely townhome is an end-unit with additional windows and features a rare private pool complete with elegant pavers and a screen-enclosure. The generously-sized kitchen will delight with extra space for your breakfast table. On the main level, you also have a spacious laundry room with tons of storage, a guest bathroom and access to the garage through your entry foyer. The Brookfield at Estancia Community offers residents two recreational facilities. The main complex has a clubhouse with a full kitchen, two tennis courts, a large pool, and spa while the second facility has a cabana, pool and spa. Brookfield's low HOA fee not only includes operating and maintaining these amenities but also the maintenance of lawns, roof repairs, trash removal, subterranean termite protection as well as securing reserves for the exterior painting of homes, and roof and fence replacement. This Countryside area community's location is close to all!
Location
State FL
County Pinellas
Community Brookfield
Zoning RM-12.5
Direction W
Rooms
Other Rooms Great Room, Inside Utility
Interior
Interior Features Ceiling Fans(s), Eat-in Kitchen, Stone Counters, Vaulted Ceiling(s), Walk-In Closet(s), Window Treatments
Heating Central, Electric
Cooling Central Air
Flooring Carpet, Laminate, Tile
Fireplace false
Appliance Built-In Oven, Cooktop, Dishwasher, Disposal, Dryer, Electric Water Heater, Microwave, Refrigerator, Washer
Laundry Inside, Laundry Room
Exterior
Exterior Feature Irrigation System, Rain Gutters, Sidewalk, Sliding Doors
Garage Driveway, Garage Door Opener
Garage Spaces 1.0
Fence Fenced
Pool Gunite, In Ground, Salt Water, Screen Enclosure
Community Features Association Recreation - Owned, Buyer Approval Required, Deed Restrictions, Pool, Sidewalks, Tennis Courts
Utilities Available BB/HS Internet Available, Electricity Connected, Public, Sewer Connected, Street Lights, Water Connected
Amenities Available Clubhouse, Pickleball Court(s), Pool, Recreation Facilities, Tennis Court(s)
Waterfront false
Roof Type Shingle
Porch Enclosed, Screened
Parking Type Driveway, Garage Door Opener
Attached Garage true
Garage true
Private Pool Yes
Building
Lot Description Corner Lot, In County, Sidewalk, Paved, Unincorporated
Story 2
Entry Level Two
Foundation Slab
Lot Size Range 0 to less than 1/4
Sewer Public Sewer
Water Public
Structure Type Block, Stucco, Wood Frame
New Construction false
Schools
Elementary Schools Curlew Creek Elementary-Pn
Middle Schools Palm Harbor Middle-Pn
High Schools Countryside High-Pn
Others
Pets Allowed Yes
HOA Fee Include Common Area Taxes, Pool, Escrow Reserves Fund, Maintenance Grounds, Management, Pool, Recreational Facilities
Senior Community No
Ownership Fee Simple
Monthly Total Fees $260
Acceptable Financing Cash, Conventional
Membership Fee Required Required
Listing Terms Cash, Conventional
Special Listing Condition None
Read Less
Want to know what your home might be worth? Contact us for a FREE valuation!

Our team is ready to help you sell your home for the highest possible price ASAP

© 2024 My Florida Regional MLS DBA Stellar MLS. All Rights Reserved.
Bought with REALTY ONE GROUP SUNSHINE







