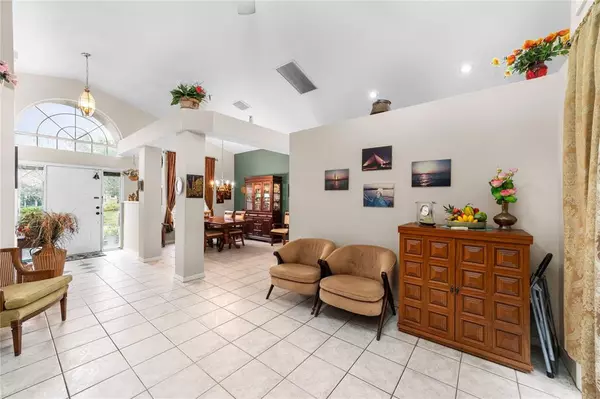$552,500
$569,000
2.9%For more information regarding the value of a property, please contact us for a free consultation.
1091 NEW CASTLE LN Oviedo, FL 32765
4 Beds
3 Baths
2,337 SqFt
Key Details
Sold Price $552,500
Property Type Single Family Home
Sub Type Single Family Residence
Listing Status Sold
Purchase Type For Sale
Square Footage 2,337 sqft
Price per Sqft $236
Subdivision Mac Kinleys Mill
MLS Listing ID O6009920
Sold Date 05/12/22
Bedrooms 4
Full Baths 3
Construction Status Financing,Inspections
HOA Fees $35/ann
HOA Y/N Yes
Year Built 1993
Annual Tax Amount $3,377
Lot Size 10,018 Sqft
Acres 0.23
Property Description
LOCATION IS EVERYTHING! Set behind mature trees, on a quiet street in the luxurious community of Mac KINLEYS Mill, is a sprawling ranch built in 1993. This is the diamond in the rough you’ve been searching for. Floor plan encompasses 4 bedrooms and 3 baths with load of closets and storage space. The main living area is open and airy with minimal inside walls, allowing you to group your furniture into comfortable separate spaces to enjoy family and friends. Tiled flooring throughout and carpet in the bedrooms, neutral colors and hi-hat lighting is a great foundation on which to add your personal touches to make this home your own. A bright and light kitchen has updated cabinetry. Go bold with vibrant dashes of color or keep it subtle and serene for a soft gentler décor, a master bedroom with ensuite. Lanai is multi-functional space with a BEAUTIFUL POOL. Set up a summer living and dining room and enjoy the Florida fresh air. Surround yourself with pristine landscaping and rolling greens. PUT THE CROWNING TOUCHES ON THIS HIDDEN JEWEL AND BE RICHLY REWARDED!
Location
State FL
County Seminole
Community Mac Kinleys Mill
Zoning R-1
Interior
Interior Features Cathedral Ceiling(s), Ceiling Fans(s), Open Floorplan, Split Bedroom, Vaulted Ceiling(s), Walk-In Closet(s)
Heating Central
Cooling Central Air
Flooring Carpet, Ceramic Tile
Fireplace true
Appliance Dishwasher, Dryer, Microwave, Range, Range Hood, Refrigerator, Washer
Exterior
Exterior Feature Irrigation System, Lighting, Sliding Doors
Garage Spaces 2.0
Utilities Available Cable Available, Electricity Connected, Street Lights
Waterfront false
Roof Type Shingle
Attached Garage true
Garage true
Private Pool Yes
Building
Story 1
Entry Level One
Foundation Slab
Lot Size Range 0 to less than 1/4
Sewer Septic Tank
Water Public
Structure Type Block, Stucco, Wood Frame
New Construction false
Construction Status Financing,Inspections
Others
Pets Allowed Yes
Senior Community No
Ownership Fee Simple
Monthly Total Fees $35
Membership Fee Required Required
Special Listing Condition None
Read Less
Want to know what your home might be worth? Contact us for a FREE valuation!

Our team is ready to help you sell your home for the highest possible price ASAP

© 2024 My Florida Regional MLS DBA Stellar MLS. All Rights Reserved.
Bought with ER REAL ESTATE GROUP







