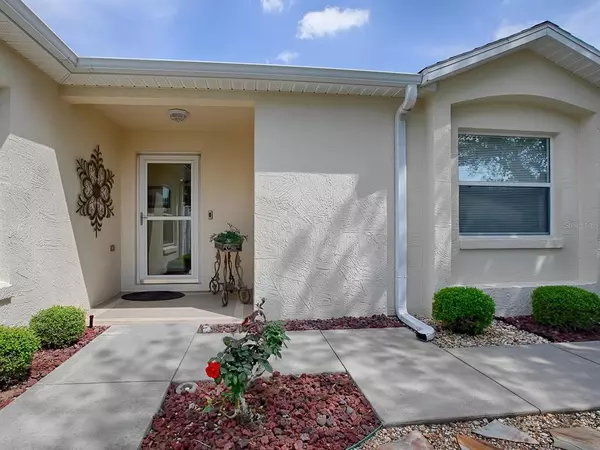$343,000
$349,000
1.7%For more information regarding the value of a property, please contact us for a free consultation.
17186 SE 76TH CALEDONIA TER The Villages, FL 32162
2 Beds
2 Baths
1,247 SqFt
Key Details
Sold Price $343,000
Property Type Single Family Home
Sub Type Villa
Listing Status Sold
Purchase Type For Sale
Square Footage 1,247 sqft
Price per Sqft $275
Subdivision The Villages
MLS Listing ID G5053894
Sold Date 05/10/22
Bedrooms 2
Full Baths 2
Construction Status Inspections
HOA Y/N No
Year Built 2003
Annual Tax Amount $1,989
Lot Size 6,969 Sqft
Acres 0.16
Lot Dimensions 72x94
Property Description
BOND PAID on this LOVELY EXPANDED 2/2 WOODLAWN COURTYARD VILLA on large, oversized CORNER LOT with OVERSIZED GARAGE in the VILLAGE OF CALUMET GROVE! This is a special villa from the day the owners built it to all the UPGRADES and SPECIAL FEATURES that have been added since that time! The home was EXPANDED 2 feet on the entire left side, creating much more space in: the master bedroom and bath, WALK-IN closet, guest bedroom and closet, guest bath, and linen closet – rarely found in a villa! Newer TILE in the kitchen and baths with carpet in the bedrooms and LAMINATE flooring in the living area. QUARTZ counter tops in the kitchen and baths and all appliances were replaced with a Bosch dishwasher, GE GAS range and microwave with a Kenmore (LG) French door bottom freezer refrigerator! There’s even a pocket door for the pantry in the kitchen to save space! NEW SLIDING doors and windows were replaced with E-Gas in 2018 and the warranty carries over to the 2nd owner (a real bonus)! The GAS fireplace was added in the living room with built-in nook to accommodate the TV and sound system which conveys with the home! The EXPANDED guest bedroom has a QUEEN SIZE MURPHY BED and larger closet; the EXPANDED guest bath has a tub/shower and a SOLAR TUBE! This villa has so much outdoor space to enjoy! The enclosed lanai has acrylic sliding full length windows, sunshades, and CHATTAHOOCHEE RIVER ROCK flooring! There is also a large birdcage on the side yard with stamped concrete flooring and a FIRE PIT! This huge LOW MAINTENANCE courtyard offers 2 gates – one of each side of the villa, with rocks and steppingstones surrounding all sides! Lovely shrubs and flowers around the entire home! The water heater was replaced in 2014, the HVAC was replaced in 2019 and has an APRILAIRE FILTER! The roof was replaced with architectural shingles in 2011 and all of the vents were resealed in 2021! There is RADIANT BARRIER insulation in the attic, attic stairs in the garage and some attic flooring! Other features include an insulated garage door, new garage door opener in 2019, new garage door springs in 2022, a WHOLE HOUSE SECO SURGE protector, a RING DOORBELL camera, an on-demand recirculatory pump, smoke and carbon monoxide alarms were all replaced in 2020 and recently the air duct and dryer duct were cleaned! COME SEE ALL THIS LOVELY, WELL MAINTAINED VILLA HAS TO OFFER! Close to Nancy Lopez Country Club, convenient shopping, dining, and recreation centers!
Location
State FL
County Marion
Community The Villages
Zoning R1
Interior
Interior Features Ceiling Fans(s), Living Room/Dining Room Combo, Open Floorplan, Walk-In Closet(s), Window Treatments
Heating Central, Natural Gas
Cooling Central Air
Flooring Carpet, Ceramic Tile, Laminate
Fireplace true
Appliance Dishwasher, Disposal, Dryer, Gas Water Heater, Microwave, Range, Refrigerator
Laundry In Garage
Exterior
Exterior Feature Irrigation System, Rain Gutters
Garage Garage Door Opener, Golf Cart Parking
Garage Spaces 1.0
Community Features Deed Restrictions, Fitness Center, Golf Carts OK, Golf, Pool, Tennis Courts
Utilities Available BB/HS Internet Available, Cable Available, Electricity Connected, Natural Gas Connected, Public, Sewer Connected, Sprinkler Meter, Street Lights, Underground Utilities, Water Connected
Waterfront false
Roof Type Shingle
Porch Covered, Front Porch, Patio, Screened
Parking Type Garage Door Opener, Golf Cart Parking
Attached Garage true
Garage true
Private Pool No
Building
Lot Description Corner Lot
Story 1
Entry Level One
Foundation Slab
Lot Size Range 0 to less than 1/4
Sewer Public Sewer
Water Public
Structure Type Block, Stucco
New Construction false
Construction Status Inspections
Others
Pets Allowed Yes
Senior Community Yes
Ownership Fee Simple
Monthly Total Fees $179
Acceptable Financing Cash, Conventional, VA Loan
Listing Terms Cash, Conventional, VA Loan
Special Listing Condition None
Read Less
Want to know what your home might be worth? Contact us for a FREE valuation!

Our team is ready to help you sell your home for the highest possible price ASAP

© 2024 My Florida Regional MLS DBA Stellar MLS. All Rights Reserved.
Bought with NEXTHOME SALLY LOVE REAL ESTATE







