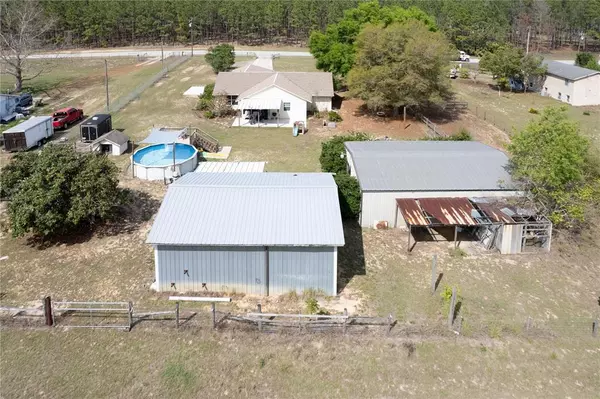$435,000
$399,000
9.0%For more information regarding the value of a property, please contact us for a free consultation.
20652 COUNTY ROAD 44A Eustis, FL 32736
3 Beds
2 Baths
1,730 SqFt
Key Details
Sold Price $435,000
Property Type Single Family Home
Sub Type Single Family Residence
Listing Status Sold
Purchase Type For Sale
Square Footage 1,730 sqft
Price per Sqft $251
Subdivision Acreage & Unrec
MLS Listing ID G5053560
Sold Date 05/06/22
Bedrooms 3
Full Baths 2
Construction Status Appraisal,Inspections
HOA Y/N No
Year Built 1993
Annual Tax Amount $2,186
Lot Size 1.010 Acres
Acres 1.01
Lot Dimensions 162x272
Property Description
Note: Den is listed as 3rd bedroom as it can be used for either a bedroom or den. (no closet)
Come home to this country gem! Lots of new features and upgrades! Great home for a car or wood working enthusiast! 30x40 insulated workshop with A/C. Workshop has water, electric, 3.5 ton hydraulic car lift and compressed air plumbing. 2nd 24x32 workshop with 10" double doors, water and electric. Concrete pad with finished RV port. 1 acre fenced lot with electronic entrance gate.
Home offers lots of privacy, beautiful kitchen, large master suite with walk-in closet and garden tub in the master bathroom that was renovated in 2020. Den/study that can be used as a third bedroom but not listed in public records as 3rd bedroom. New windows in 2016. A/C unit compressor, circuit board, intake fan, cooling fan, wiring and capacitors all new in 2021. New gutters in 2018. New fencing in 2020. New above ground pool and deck in 2019. New reinforced RV pad with water, sewer and 30 amp power in 2021. Septic pumped yearly with last service in 2021. The pride of ownership really shows in this home.
Pleases note that seller cannot vacate the property prior to June 01, 2022.
Location
State FL
County Lake
Community Acreage & Unrec
Zoning R-1
Rooms
Other Rooms Den/Library/Office, Inside Utility
Interior
Interior Features Ceiling Fans(s), Eat-in Kitchen, High Ceilings, Master Bedroom Main Floor, Open Floorplan, Pest Guard System, Thermostat, Walk-In Closet(s)
Heating Heat Pump
Cooling Central Air, Wall/Window Unit(s)
Flooring Carpet, Ceramic Tile, Laminate
Fireplace false
Appliance Built-In Oven, Dishwasher, Disposal, Dryer, Electric Water Heater, Kitchen Reverse Osmosis System, Microwave, Range, Range Hood, Water Filtration System
Laundry Inside
Exterior
Exterior Feature Fence, Irrigation System, Rain Gutters, Storage
Garage Boat, Driveway, Garage Door Opener, Oversized, Parking Pad
Garage Spaces 2.0
Fence Chain Link, Cross Fenced, Wire
Pool Above Ground, Child Safety Fence, Deck
Utilities Available Cable Connected, Electricity Connected, Fiber Optics, Phone Available, Underground Utilities
Waterfront false
View Trees/Woods
Roof Type Shingle
Porch Covered, Patio, Rear Porch, Screened
Parking Type Boat, Driveway, Garage Door Opener, Oversized, Parking Pad
Attached Garage true
Garage true
Private Pool Yes
Building
Story 1
Entry Level One
Foundation Slab
Lot Size Range 1 to less than 2
Builder Name Charlie Johnson Builders
Sewer Septic Tank
Water None
Architectural Style Ranch
Structure Type Block, Concrete, Stucco, Vinyl Siding
New Construction false
Construction Status Appraisal,Inspections
Schools
Elementary Schools Seminole Springs. Elem
Middle Schools Eustis Middle
High Schools Eustis High School
Others
Senior Community No
Ownership Fee Simple
Acceptable Financing Cash, Conventional, FHA
Listing Terms Cash, Conventional, FHA
Special Listing Condition None
Read Less
Want to know what your home might be worth? Contact us for a FREE valuation!

Our team is ready to help you sell your home for the highest possible price ASAP

© 2024 My Florida Regional MLS DBA Stellar MLS. All Rights Reserved.
Bought with WEMERT GROUP REALTY LLC







