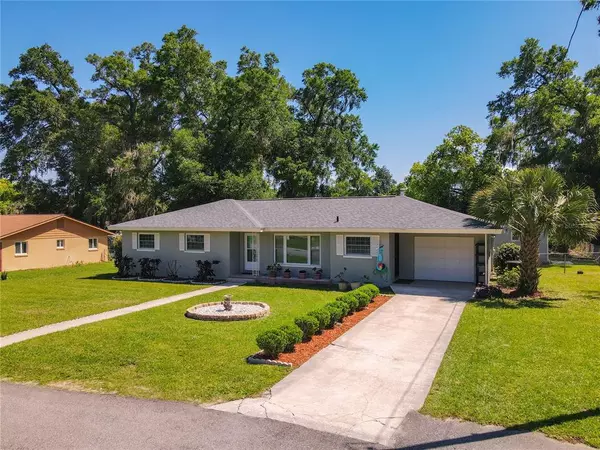$238,000
$199,500
19.3%For more information regarding the value of a property, please contact us for a free consultation.
2918 NE 9TH ST Ocala, FL 34470
3 Beds
2 Baths
1,445 SqFt
Key Details
Sold Price $238,000
Property Type Single Family Home
Sub Type Single Family Residence
Listing Status Sold
Purchase Type For Sale
Square Footage 1,445 sqft
Price per Sqft $164
Subdivision Home Non Sub
MLS Listing ID OM635974
Sold Date 05/06/22
Bedrooms 3
Full Baths 2
Construction Status Inspections
HOA Y/N No
Year Built 1962
Annual Tax Amount $753
Lot Size 0.440 Acres
Acres 0.44
Lot Dimensions 100x190
Property Description
Immaculate 3/2, completely renovated home on almost 1/2 acre, chain link fenced yard! New roof (2021), new exterior and interior paint, all new window blinds, new light fixtures and fans, gorgeous hard wood floors, bathrooms updated with full tile, A/C in 2012, screened back porch overlooks large back yard in a park-like setting! Large detached storage building, paved road frontage, sits adjacent to Jim Kirk Park making the yard feel even larger with view of mature landscaping, expansive walking paths, and playground.....Located close to shopping, hospitals, schools and restaurants, and only minutes from the outdoor fun of the Silver Springs and National Forest areas filled with its lakes, springs, camping and rivers. Priced affordably, centrally located, and all the updates to this home make it a dream come true at $199,500!
Location
State FL
County Marion
Community Home Non Sub
Zoning R1
Interior
Interior Features Ceiling Fans(s), Eat-in Kitchen, Master Bedroom Main Floor, Window Treatments
Heating Electric
Cooling Central Air
Flooring Tile, Wood
Fireplace false
Appliance Dishwasher, Dryer, Electric Water Heater, Microwave, Range, Refrigerator, Washer, Wine Refrigerator
Exterior
Exterior Feature Fence, French Doors, Other, Storage
Garage Driveway
Garage Spaces 1.0
Fence Chain Link
Utilities Available Cable Available, Electricity Connected, Public, Sewer Connected, Sprinkler Well, Water Connected
Waterfront false
View Park/Greenbelt
Roof Type Shingle
Porch Covered, Rear Porch, Screened
Parking Type Driveway
Attached Garage true
Garage true
Private Pool No
Building
Lot Description Cleared, Cul-De-Sac, City Limits, Street Dead-End, Paved
Story 1
Entry Level One
Foundation Crawlspace
Lot Size Range 1/4 to less than 1/2
Sewer Public Sewer
Water Public, Well
Architectural Style Mid-Century Modern
Structure Type Block, Concrete
New Construction false
Construction Status Inspections
Schools
Elementary Schools Wyomina Park Elementary School
Middle Schools Ft Mccoy Middle
High Schools Vanguard High School
Others
Senior Community No
Ownership Fee Simple
Acceptable Financing Cash, Conventional, FHA, VA Loan
Listing Terms Cash, Conventional, FHA, VA Loan
Special Listing Condition None
Read Less
Want to know what your home might be worth? Contact us for a FREE valuation!

Our team is ready to help you sell your home for the highest possible price ASAP

© 2024 My Florida Regional MLS DBA Stellar MLS. All Rights Reserved.
Bought with LIPPLY REAL ESTATE







