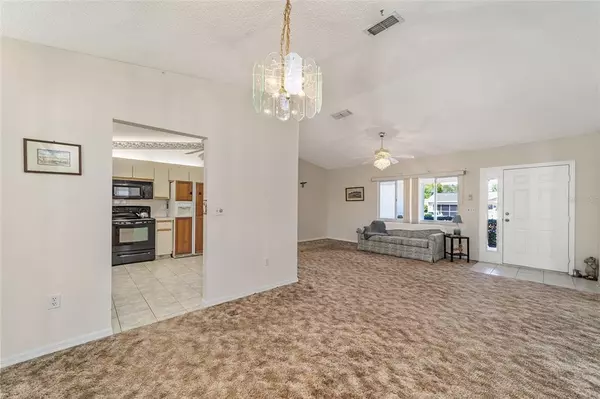$247,000
$247,000
For more information regarding the value of a property, please contact us for a free consultation.
9442 SE 174TH PLACE RD Summerfield, FL 34491
3 Beds
2 Baths
1,450 SqFt
Key Details
Sold Price $247,000
Property Type Single Family Home
Sub Type Single Family Residence
Listing Status Sold
Purchase Type For Sale
Square Footage 1,450 sqft
Price per Sqft $170
Subdivision Spruce Creek South
MLS Listing ID OM636209
Sold Date 05/02/22
Bedrooms 3
Full Baths 2
Construction Status Financing
HOA Fees $153/mo
HOA Y/N Yes
Year Built 1994
Annual Tax Amount $1,096
Lot Size 9,583 Sqft
Acres 0.22
Lot Dimensions 92x105
Property Description
Spruce Creek South, 55+ Gated Golf Course Community just 2 miles north of The Villages. This 3/2/2 Holly models has much to offer and is priced to sell. It boasts GREAT mechanicals! A BRAND new HVAC (heat/air conditioning) unit is being installed in March 2022. The roof is 2017 and the hot water heater is newer. Inside there is great space waiting for your personal updating touch. Most rooms are carpeted, and the carpet is in good condition. One of the guest bedrooms has been modified to den space by eliminating the closet. It features a sliding door to covered patio, single door to the hallway and solid double doors to the dining room. It shares a hallway and bathroom with the other guest room. Both of these rooms are secluded from living area, separated by a hallway door. This makes great private space for either guests, a room mate or in-law quarters. From the dining room there is a single entry door and window overlooking the lanai which is under aluminum roof with vinyl windows. Aluminum awnings surround this home, keeping it tempered from summer sun. The laundry room accesses the hallway and the garage. The dishwasher, range and microwave have been updated. This one just needs cosmetic TLC, including removal of partially removed wall paper, paint and flooring if so desired. Convenient to the Community Center, exercise facilities, saunas, dance and exercise classes, social activities, billiards, library and more! Golf cart access to shopping, physicians, pharmacies, and restaurants! Roof 2017 HVAC 2022
Location
State FL
County Marion
Community Spruce Creek South
Zoning PUD
Interior
Interior Features Cathedral Ceiling(s), Ceiling Fans(s), L Dining, Skylight(s), Split Bedroom, Walk-In Closet(s)
Heating Central, Electric
Cooling Central Air
Flooring Carpet, Vinyl
Furnishings Unfurnished
Fireplace false
Appliance Dishwasher, Disposal, Dryer, Electric Water Heater, Microwave, Range, Refrigerator, Washer
Laundry Inside
Exterior
Exterior Feature Irrigation System
Garage Driveway, Garage Door Opener
Garage Spaces 2.0
Fence Chain Link
Community Features Deed Restrictions, Fitness Center, Gated, Golf Carts OK, Golf, Park, Pool, Tennis Courts
Utilities Available Public
Amenities Available Basketball Court, Clubhouse, Fence Restrictions, Fitness Center, Gated, Golf Course, Park, Pickleball Court(s), Pool, Recreation Facilities, Sauna, Security, Shuffleboard Court, Spa/Hot Tub, Tennis Court(s), Trail(s)
Waterfront false
Roof Type Shingle
Porch Covered, Front Porch
Parking Type Driveway, Garage Door Opener
Attached Garage true
Garage true
Private Pool No
Building
Lot Description Cleared, Paved, Private
Story 1
Entry Level One
Foundation Slab
Lot Size Range 0 to less than 1/4
Sewer Public Sewer
Water Public
Architectural Style Ranch
Structure Type Wood Frame
New Construction false
Construction Status Financing
Others
Pets Allowed Yes
HOA Fee Include Guard - 24 Hour, Cable TV, Common Area Taxes, Pool, Management, Private Road, Recreational Facilities, Security, Trash
Senior Community Yes
Ownership Fee Simple
Monthly Total Fees $153
Acceptable Financing Cash, Conventional, FHA, VA Loan
Membership Fee Required Required
Listing Terms Cash, Conventional, FHA, VA Loan
Num of Pet 3
Special Listing Condition None
Read Less
Want to know what your home might be worth? Contact us for a FREE valuation!

Our team is ready to help you sell your home for the highest possible price ASAP

© 2024 My Florida Regional MLS DBA Stellar MLS. All Rights Reserved.
Bought with ERA GRIZZARD REAL ESTATE







