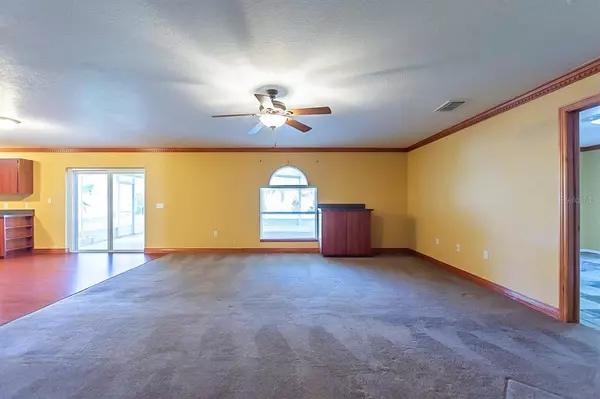$495,000
$545,000
9.2%For more information regarding the value of a property, please contact us for a free consultation.
385 PINE SHADOW LN Auburndale, FL 33823
6 Beds
5 Baths
3,952 SqFt
Key Details
Sold Price $495,000
Property Type Single Family Home
Sub Type Single Family Residence
Listing Status Sold
Purchase Type For Sale
Square Footage 3,952 sqft
Price per Sqft $125
Subdivision Whispering Pines Sub
MLS Listing ID O6011177
Sold Date 04/29/22
Bedrooms 6
Full Baths 4
Half Baths 1
Construction Status Inspections
HOA Fees $43/ann
HOA Y/N Yes
Originating Board Stellar MLS
Year Built 2007
Annual Tax Amount $2,925
Lot Size 0.290 Acres
Acres 0.29
Property Description
One or more photo(s) has been virtually staged. HUGE 6 BR | 4.5 BA CONTEMPORARY POOL HOME sits on a corner lot (a little over 1/4 acre) with tons of outdoor and indoor space. The property includes a well maintained landscape; 3 car, split garage (the double garage has been converted into a storage room, but could easily be converted back to a functional garage); fully enclosed and screened-in pool area w/ deck; and two sheds. Inside this luxurious, two-story home, you'll enjoy the open living room/formal dining room and foyer that welcomes you as you enter the home, and leads to an amazingly updated kitchen with laminate wood flooring, stainless steel/modern appliances, a double-sided breakfast bar, and an open family room/dinette area. Just off the kitchen is a walk-in pantry, as well as a laundry closet with nearly new washer and dryer. Off the family room is a bedroom with slate flooring, walk-in closet, and private bath. This could easily be a guest room, den/office, or home gym/fitness area. Upstairs includes the main sleeping quarters with 5 bedrooms, including two bedrooms with personal bathroom access. The large master bedroom includes tray ceiling w/ fan, and an en-suite bath with double vanities, separate water closet, shower stall (no tub), and his/her walk-in closets, as well as additional closet space. The home also comes with whole house water filtration/softening system, crown molding, and zoned heating and A/C to adjust temperatures on both levels. With low HOA dues, and conveniently located near Central Florida theme parks, outdoor recreational facilities, schools, shopping, medical facilities, places of worship, and major freeways, this home would be ideal for growing or large families looking for that extra living space. Check it out, today!
Location
State FL
County Polk
Community Whispering Pines Sub
Zoning SFR
Rooms
Other Rooms Florida Room, Inside Utility, Loft, Storage Rooms
Interior
Interior Features Ceiling Fans(s), Crown Molding, Dry Bar, Eat-in Kitchen, Kitchen/Family Room Combo, Living Room/Dining Room Combo, Solid Surface Counters, Thermostat, Tray Ceiling(s), Walk-In Closet(s)
Heating Central
Cooling Central Air
Flooring Carpet, Ceramic Tile, Laminate, Slate
Furnishings Unfurnished
Fireplace false
Appliance Dishwasher, Disposal, Dryer, Microwave, Range, Refrigerator, Washer, Water Filtration System, Water Softener
Laundry Inside, Laundry Closet
Exterior
Exterior Feature Rain Gutters, Sidewalk, Sliding Doors, Storage
Garage Converted Garage, Driveway, Garage Door Opener, Split Garage
Garage Spaces 3.0
Fence Fenced, Vinyl
Pool Deck, Heated, In Ground, Indoor, Screen Enclosure
Utilities Available BB/HS Internet Available, Cable Available, Electricity Connected, Phone Available, Public, Water Connected
Waterfront false
View Pool
Roof Type Shingle
Porch Covered, Enclosed, Patio, Rear Porch, Screened
Parking Type Converted Garage, Driveway, Garage Door Opener, Split Garage
Attached Garage true
Garage true
Private Pool Yes
Building
Lot Description Corner Lot, In County, Level, Sidewalk, Paved
Entry Level Two
Foundation Slab
Lot Size Range 1/4 to less than 1/2
Sewer Public Sewer
Water Public
Architectural Style Contemporary
Structure Type Block, Stucco, Wood Frame
New Construction false
Construction Status Inspections
Schools
Elementary Schools Walter Caldwell Elem
Middle Schools Stambaugh Middle
High Schools Auburndale High School
Others
Pets Allowed Yes
Senior Community No
Ownership Fee Simple
Monthly Total Fees $60
Acceptable Financing Cash, Conventional, VA Loan
Membership Fee Required Required
Listing Terms Cash, Conventional, VA Loan
Special Listing Condition None
Read Less
Want to know what your home might be worth? Contact us for a FREE valuation!

Our team is ready to help you sell your home for the highest possible price ASAP

© 2024 My Florida Regional MLS DBA Stellar MLS. All Rights Reserved.
Bought with EXP REALTY LLC







