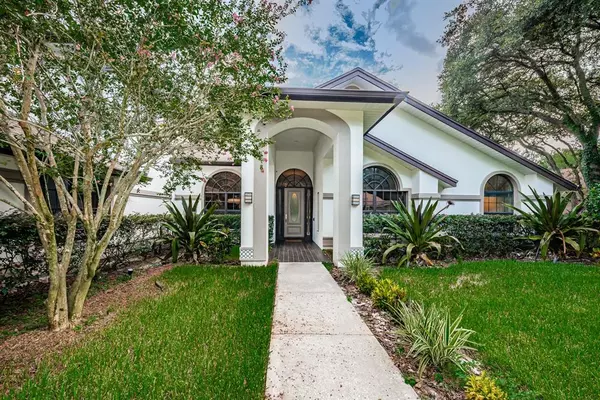$950,000
$950,000
For more information regarding the value of a property, please contact us for a free consultation.
6623 STONINGTON DR N Tampa, FL 33647
6 Beds
5 Baths
4,165 SqFt
Key Details
Sold Price $950,000
Property Type Single Family Home
Sub Type Single Family Residence
Listing Status Sold
Purchase Type For Sale
Square Footage 4,165 sqft
Price per Sqft $228
Subdivision Tampa Palms Unit 2A
MLS Listing ID U8129870
Sold Date 05/02/22
Bedrooms 6
Full Baths 5
Construction Status Financing,Inspections
HOA Fees $23/ann
HOA Y/N Yes
Year Built 1989
Annual Tax Amount $10,732
Lot Size 0.350 Acres
Acres 0.35
Lot Dimensions 101x150
Property Description
Stonington at Tampa Palms at Its Finest!! Spectacular and Serene Pond Views Await! This gorgeous pool home comes with a stunning elevation and is exquisitely situated with a commanding curb appeal on a perfectly manicured spacious home site with a side-load 3 C gar. Step into an opulent living room and dining room area with towering ceilings, loads of windows and transoms for natural day lighting and expansive views of the gorgeous pool and outdoors through the living room huge sliders! Elegant and rich porcelain tile floorings throughout the main living space in 2015 and designer touches everywhere! The chef of the family will love this huge gourmet kitchen, with plenty of solid wood cabinetry, display cabinets too, sleek SS full appliance package, extensive elegant granite tops and a large center island overlooking a beautiful breakfast nook area with more views of the gorgeous outdoors! The family room is spacious and comes with jaw dropping high ceilings, lots of windows, a cozy fireplace for the ultimate entertaining space and family gatherings! The master bedroom retreat is luxurious beyond compare, double tray ceilings, large walk-ins, full views of the outdoors and tranquil pond and comes with a master bath that has it all for the ultimate pampering!! The main level also features a study with an adjacent bath, 3 other bedrooms and 2 more baths! The stairway in the family room leads to an exceptionally large loft area with gorgeous gleaming hardwood floorings and there are additionally 2 more bedrooms and a full bath upstairs too. This beautiful home with its 6 bedrooms, office, 5 baths, loft/ bonus room and formal living and dining rooms as well as kitchen and family room is serviced by 3 NEW AC Systems (both compressors and handlers) in 2017!! Other costly and very recent upgrades include a brand-new roof in 2015, exterior fully painted in 2020, complete pool and pool deck remodel and resurface in 2020, a new water heater in 2019, some windows replaced in 2021 and all sliders replaced with new throughout in 2015 to name a few!! The outdoors of this beauty truly is an oasis to enjoy with plenty of covered lanai for outdoor dining, loads of lounging pool side space, outdoor utility sink and cabinetry, and a gas heated pool and spa to enjoy while soaking up the lush outdoors and the tranquil pond views. Enjoy incredible recreational amenities to include a community pool, Tennis, basketball, racquetball, pickle ball, park, conference/meeting event space, picnic pavilions and much more!! Luxury bound? Dream no more!!! Minutes to top rated schools, Moffitt, VA Medical Center, USF and easy commute to downtown via I-75 or I-275.
Location
State FL
County Hillsborough
Community Tampa Palms Unit 2A
Zoning CU
Direction N
Rooms
Other Rooms Attic, Bonus Room, Breakfast Room Separate, Den/Library/Office, Family Room, Formal Dining Room Separate, Formal Living Room Separate, Inside Utility
Interior
Interior Features Ceiling Fans(s), Crown Molding, High Ceilings, Kitchen/Family Room Combo, Living Room/Dining Room Combo, Open Floorplan, Sauna, Solid Surface Counters, Solid Wood Cabinets, Split Bedroom, Thermostat, Walk-In Closet(s), Window Treatments
Heating Central, Electric
Cooling Central Air
Flooring Tile, Wood
Furnishings Unfurnished
Fireplace false
Appliance Dishwasher, Disposal, Dryer, Electric Water Heater, Microwave, Range, Refrigerator, Washer
Laundry Inside, Laundry Room
Exterior
Exterior Feature Irrigation System, Lighting, Rain Gutters, Sidewalk, Sliding Doors, Sprinkler Metered
Garage Driveway, Garage Door Opener, Garage Faces Side, Oversized, Parking Pad
Garage Spaces 3.0
Pool Gunite, Heated, In Ground, Screen Enclosure
Community Features Association Recreation - Owned, Deed Restrictions, Golf, Park, Playground, Pool, Sidewalks, Tennis Courts
Utilities Available BB/HS Internet Available, Cable Connected, Electricity Connected, Fiber Optics, Propane, Public, Sewer Connected, Sprinkler Meter, Street Lights, Water Available, Water Connected
Amenities Available Clubhouse, Park, Playground, Pool, Recreation Facilities, Tennis Court(s)
Waterfront true
Waterfront Description Pond
View Y/N 1
View Water
Roof Type Shingle
Porch Covered, Front Porch, Rear Porch, Screened
Parking Type Driveway, Garage Door Opener, Garage Faces Side, Oversized, Parking Pad
Attached Garage true
Garage true
Private Pool Yes
Building
Lot Description City Limits, Oversized Lot, Sidewalk, Paved
Story 2
Entry Level Two
Foundation Slab
Lot Size Range 1/4 to less than 1/2
Sewer Public Sewer
Water Public
Architectural Style Florida
Structure Type Block, Stucco, Wood Frame
New Construction false
Construction Status Financing,Inspections
Schools
Elementary Schools Tampa Palms-Hb
Middle Schools Liberty-Hb
High Schools Freedom-Hb
Others
Pets Allowed Yes
HOA Fee Include Recreational Facilities
Senior Community No
Ownership Fee Simple
Monthly Total Fees $23
Acceptable Financing Cash, Conventional, VA Loan
Membership Fee Required Required
Listing Terms Cash, Conventional, VA Loan
Special Listing Condition None
Read Less
Want to know what your home might be worth? Contact us for a FREE valuation!

Our team is ready to help you sell your home for the highest possible price ASAP

© 2024 My Florida Regional MLS DBA Stellar MLS. All Rights Reserved.
Bought with KELLER WILLIAMS SUBURBAN TAMPA







