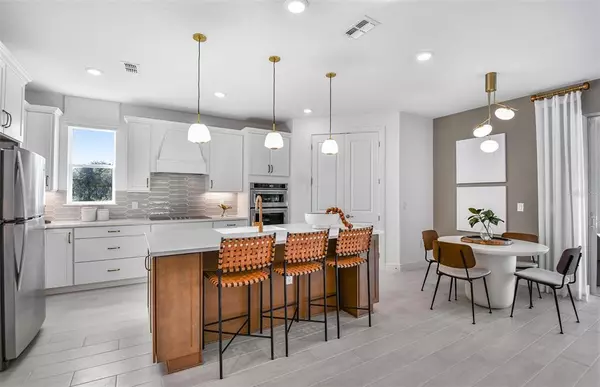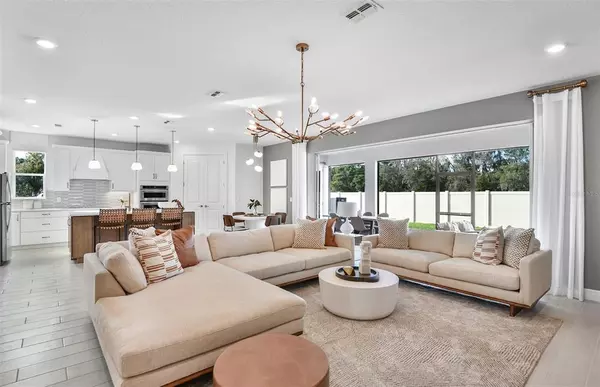$631,980
$623,980
1.3%For more information regarding the value of a property, please contact us for a free consultation.
12953 WILLOW GROVE DR Riverview, FL 33579
4 Beds
4 Baths
2,875 SqFt
Key Details
Sold Price $631,980
Property Type Single Family Home
Sub Type Single Family Residence
Listing Status Sold
Purchase Type For Sale
Square Footage 2,875 sqft
Price per Sqft $219
Subdivision Belmont Reserve
MLS Listing ID T3359712
Sold Date 04/29/22
Bedrooms 4
Full Baths 3
Half Baths 1
Construction Status Pending 3rd Party Appro
HOA Fees $8/ann
HOA Y/N Yes
Year Built 2022
Annual Tax Amount $11,068
Lot Size 7,405 Sqft
Acres 0.17
Property Description
Under Construction. The Easley provides open space and flexibility for how you live. Enjoy preparing meals for family and friends in your designer kitchen with center island and serving in your large dining area that can be as formal or relaxed as you please. Enjoy the grand Owner's Suite with a luxurious Owner's bath and oversized walk-in closet. It also features a laundry room and spacious entry off the garage with a convenient drop zone option. Plus, your flex room can be the perfect home office, study area or home gym.
Location
State FL
County Hillsborough
Community Belmont Reserve
Zoning PD
Rooms
Other Rooms Den/Library/Office
Interior
Interior Features High Ceilings, Kitchen/Family Room Combo, Master Bedroom Main Floor, Thermostat, Walk-In Closet(s)
Heating Electric
Cooling Central Air
Flooring Carpet, Tile, Vinyl
Fireplace false
Appliance Built-In Oven, Dishwasher, Electric Water Heater, Microwave, Range, Range Hood
Laundry Inside, Laundry Room
Exterior
Exterior Feature Hurricane Shutters, Irrigation System, Rain Gutters, Sliding Doors
Garage Driveway, Garage Door Opener, Ground Level
Garage Spaces 2.0
Utilities Available Electricity Available, Electricity Connected, Water Available, Water Connected
Waterfront false
View Y/N 1
View Trees/Woods
Roof Type Shingle
Porch Covered, Patio, Porch, Rear Porch
Parking Type Driveway, Garage Door Opener, Ground Level
Attached Garage true
Garage true
Private Pool No
Building
Story 1
Entry Level One
Foundation Slab
Lot Size Range 0 to less than 1/4
Builder Name PULTE HOME COMPANY, LLC
Sewer Public Sewer
Water Public
Architectural Style Florida
Structure Type Block, Stucco, Wood Frame
New Construction true
Construction Status Pending 3rd Party Appro
Schools
Elementary Schools Summerfield-Hb
Middle Schools Barrington Middle
High Schools East Bay-Hb
Others
Pets Allowed Yes
Senior Community No
Ownership Fee Simple
Monthly Total Fees $8
Acceptable Financing Cash, Conventional, FHA, USDA Loan, VA Loan
Membership Fee Required Required
Listing Terms Cash, Conventional, FHA, USDA Loan, VA Loan
Special Listing Condition None
Read Less
Want to know what your home might be worth? Contact us for a FREE valuation!

Our team is ready to help you sell your home for the highest possible price ASAP

© 2024 My Florida Regional MLS DBA Stellar MLS. All Rights Reserved.
Bought with FLORIDA REALTY INVESTMENTS







