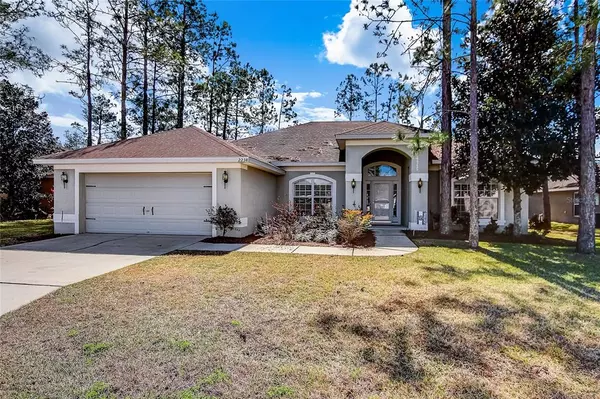$413,100
$399,900
3.3%For more information regarding the value of a property, please contact us for a free consultation.
2234 SWEET BAY DR Lakeland, FL 33811
4 Beds
2 Baths
2,291 SqFt
Key Details
Sold Price $413,100
Property Type Single Family Home
Sub Type Single Family Residence
Listing Status Sold
Purchase Type For Sale
Square Footage 2,291 sqft
Price per Sqft $180
Subdivision Ashwood East
MLS Listing ID T3355257
Sold Date 04/29/22
Bedrooms 4
Full Baths 2
Construction Status Inspections
HOA Fees $9
HOA Y/N Yes
Year Built 2008
Annual Tax Amount $3,853
Lot Size 10,454 Sqft
Acres 0.24
Property Description
**SIMPLY STUNNING** Tucked away in the sought after Ashwood East community, this tastefully updated and well maintained home is simply a must see! Curb appeal abounds with mature landscaping welcoming you home. As you enter you’ll be greeted by an abundance of natural light and charmed by the soaring ceilings in the great room. This smartly designed split bedroom floor plan begins with the formal dining room located just to the left of the entrance. To the right is a lovely bonus area that could be used as a formal living room, a play area, an office, or any other use one can imagine! The great room offers open concept living at its best with the informal eating area and kitchen all flowing together. The well appointed kitchen features plenty of counter and cabinet space along with stainless steel appliances and the informal dining area just off the kitchen features a built-in bench. The screened lanai is the perfect place for that morning cup of coffee or evening cocktail and overlooks the expansive, fenced backyard and open air patio. The master retreat includes private access to the lanai, two large closets, and an en suite featuring dual vanities, a soaking tub, and a walk-in shower, The three guest bedrooms are located on the opposite end of the home along with an updated, dual vanity hall bathroom. The laundry room is located just off the kitchen with access to the two car garage that is outfitted with a NEMA 14-50 electric car charger outlet. This home also boasts plantation shutters, a smart sprinkler system, a smart garage door system, and a smart thermostat. Wonderful location with many shopping and dining options minutes away along with access to the Polk Parkway an easy 8 minute drive. Put it all together and you’ll see why this home should be at the top of your list!
Location
State FL
County Polk
Community Ashwood East
Rooms
Other Rooms Den/Library/Office, Formal Dining Room Separate, Great Room, Inside Utility
Interior
Interior Features Ceiling Fans(s), High Ceilings, Master Bedroom Main Floor, Solid Wood Cabinets, Split Bedroom, Walk-In Closet(s)
Heating Central, Heat Pump
Cooling Central Air
Flooring Carpet, Linoleum, Tile
Furnishings Unfurnished
Fireplace false
Appliance Built-In Oven, Convection Oven, Cooktop, Dishwasher, Disposal, Dryer, Electric Water Heater, Exhaust Fan, Ice Maker, Microwave, Range, Refrigerator, Washer
Laundry Inside, Laundry Room
Exterior
Exterior Feature Fence, Irrigation System, Lighting
Garage Driveway, Garage Door Opener
Garage Spaces 2.0
Fence Vinyl
Utilities Available BB/HS Internet Available, Cable Available, Cable Connected, Electricity Available, Electricity Connected, Fiber Optics, Phone Available, Sewer Available, Sewer Connected, Underground Utilities, Water Available, Water Connected
Waterfront false
View Trees/Woods
Roof Type Shingle
Porch Covered, Enclosed, Porch, Rear Porch, Screened
Parking Type Driveway, Garage Door Opener
Attached Garage true
Garage true
Private Pool No
Building
Entry Level One
Foundation Slab
Lot Size Range 0 to less than 1/4
Sewer Public Sewer
Water Public
Architectural Style Florida
Structure Type Block, Stucco
New Construction false
Construction Status Inspections
Schools
Elementary Schools Medulla Elem
Middle Schools Southwest Middle School
High Schools George Jenkins High
Others
Pets Allowed Yes
Senior Community No
Ownership Fee Simple
Monthly Total Fees $18
Acceptable Financing Cash, Conventional, FHA, VA Loan
Membership Fee Required Required
Listing Terms Cash, Conventional, FHA, VA Loan
Special Listing Condition None
Read Less
Want to know what your home might be worth? Contact us for a FREE valuation!

Our team is ready to help you sell your home for the highest possible price ASAP

© 2024 My Florida Regional MLS DBA Stellar MLS. All Rights Reserved.
Bought with MIHARA & ASSOCIATES INC.







