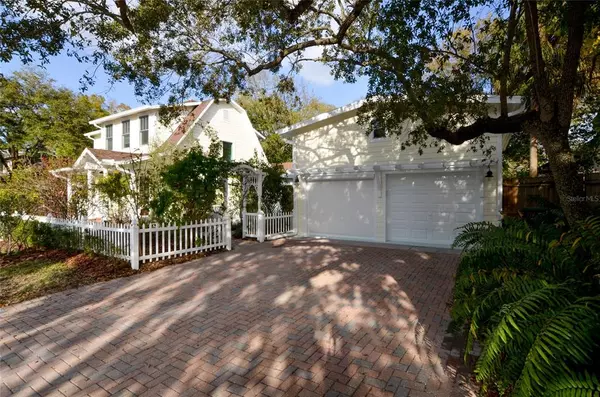$1,057,000
$1,057,000
For more information regarding the value of a property, please contact us for a free consultation.
2902 S ESPERANZA AVE Tampa, FL 33629
4 Beds
4 Baths
1,913 SqFt
Key Details
Sold Price $1,057,000
Property Type Single Family Home
Sub Type Single Family Residence
Listing Status Sold
Purchase Type For Sale
Square Footage 1,913 sqft
Price per Sqft $552
Subdivision Palma Ceia Park
MLS Listing ID T3357555
Sold Date 04/29/22
Bedrooms 4
Full Baths 4
Construction Status Inspections
HOA Y/N No
Originating Board Stellar MLS
Year Built 1927
Annual Tax Amount $4,150
Lot Size 4,791 Sqft
Acres 0.11
Lot Dimensions 50x100
Property Description
A beautiful renovation with numerous upgrades are found in this 1920’s Sears Catalog Home. While the charm of the era remains with high ceilings, living room fireplace, lots of natural lighting, an exterior reflective of the times, a separate garage and brick patios, look closer and you’ll see the exterior looks like the original but it is Hardiboard, the floors throughout the home are high quality Karndean flooring along with original pine in the master bedroom and staircase, the windows bringing in all the natural light are hurricane rated Sierra Pacific windows, the living room fireplace is electric, the stove in the kitchen and the tankless hot water heater are natural gas. New ductwork and HVAC keep the home cool in summer and warm in winter. Two bedrooms are located downstairs and two including the main bedroom are upstairs. A beautiful full bath is conveniently located adjacent to each bedroom with the bath for the main bedroom having a large closet which compliments the two additional closets in the main bedroom (there are 5 total closets in the main bed and bath). The home also has a roof installed in 2014. The main patio has a tranquil fountain and is enhanced with beautiful landscaping which has its own irrigation system including a drop irrigation system. The house is both comfortable and stylishly elegant and the gardens are tranquil and serene. Brick walkways abound and are accented by evening lighting all on timers. The double car garage has been adapted to accommodate workouts, pilates and glass art. Also includes a split unit and water hook up. A large plywood floored storage is on the second floor of the garage. All of beauty, charm and preservation is walking distance to some of the wonderful places to eat and shop in the Palma Ceia area. The charm of Tampa’s history, the conveniences of today and proximity to everything that life in south Tampa offers, not to mention a short walk to Plant High School.
Location
State FL
County Hillsborough
Community Palma Ceia Park
Zoning RM-16
Interior
Interior Features Ceiling Fans(s), Crown Molding, Master Bedroom Upstairs, Solid Surface Counters, Walk-In Closet(s), Window Treatments
Heating Central, Electric
Cooling Central Air, Mini-Split Unit(s)
Flooring Tile, Wood
Fireplaces Type Gas, Living Room
Fireplace true
Appliance Dishwasher, Disposal, Dryer, Microwave, Range, Refrigerator, Tankless Water Heater, Washer
Laundry Inside, Laundry Closet
Exterior
Exterior Feature French Doors, Irrigation System, Lighting, Outdoor Grill
Garage Driveway, Workshop in Garage
Garage Spaces 2.0
Fence Fenced, Vinyl
Utilities Available Cable Available, Electricity Connected, Natural Gas Connected, Public, Sewer Connected, Water Connected
Waterfront false
Roof Type Shingle
Porch Covered, Front Porch, Patio
Parking Type Driveway, Workshop in Garage
Attached Garage false
Garage true
Private Pool No
Building
Lot Description Corner Lot, City Limits
Story 2
Entry Level Two
Foundation Crawlspace
Lot Size Range 0 to less than 1/4
Sewer Public Sewer
Water Public
Architectural Style Colonial
Structure Type Wood Frame
New Construction false
Construction Status Inspections
Schools
Elementary Schools Roosevelt-Hb
Middle Schools Coleman-Hb
High Schools Plant-Hb
Others
Pets Allowed Yes
Senior Community No
Ownership Fee Simple
Acceptable Financing Cash, Conventional
Listing Terms Cash, Conventional
Special Listing Condition None
Read Less
Want to know what your home might be worth? Contact us for a FREE valuation!

Our team is ready to help you sell your home for the highest possible price ASAP

© 2024 My Florida Regional MLS DBA Stellar MLS. All Rights Reserved.
Bought with SANCHEZ & CO LLC







