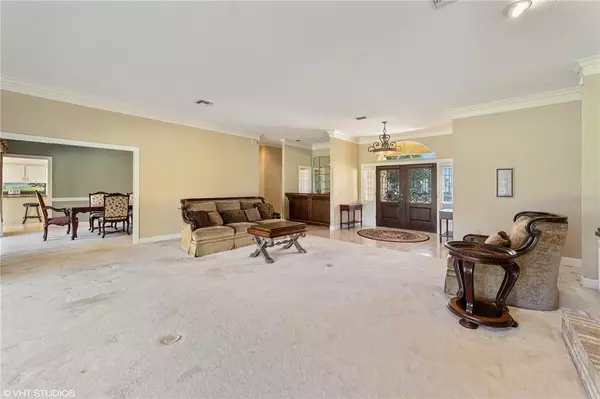$510,000
$550,000
7.3%For more information regarding the value of a property, please contact us for a free consultation.
1309 MAJESTIC OAK DR Apopka, FL 32712
3 Beds
3 Baths
3,264 SqFt
Key Details
Sold Price $510,000
Property Type Single Family Home
Sub Type Single Family Residence
Listing Status Sold
Purchase Type For Sale
Square Footage 3,264 sqft
Price per Sqft $156
Subdivision Sweetwater Country Club Sec A
MLS Listing ID O6006666
Sold Date 04/25/22
Bedrooms 3
Full Baths 3
Construction Status Appraisal,Financing,Inspections
HOA Fees $29
HOA Y/N Yes
Year Built 1984
Annual Tax Amount $5,180
Lot Size 0.280 Acres
Acres 0.28
Property Description
Welcome home to this spacious 3,264 sq. ft. ranch style Golf Front home located on the 3rd tee. This 3-bedroom, 3-bathroom
Custom Home built by Dave Brewer is located in sought after Sweetwater Country Club. A 3-minute drive to Wekiwa Springs State
Park for canoeing, camping, hiking trails, kayaking, swimming, and bird/wildlife watching. NEW ROOF February 23, 2022. A/C
replaced June 17, 2019. This home has large rooms throughout great for entertaining family and guest. Features included
are…expansive living room with unbelievable views of the golf course, gas fireplace, built-in custom cabinets, indoor and outdoor wet
bars, elegant dining room, 46’ x 13’ screened lanai with summer kitchen, crown molding throughout, the kitchen has an island with
cooktop, built-in oven and microwave, window over the sink for natural light, and a large breakfast nook with views of the golf course.
The master bedroom is 26’ x 16’ and has a beautiful view of the golf course, the private ensuite bath has double closets, separate
dual vanities, walk-in shower, and separate whirlpool tub. The 2-car garage has a side entry golf cart garage. Sweetwater Country
Club amenities are…new private clubhouse, golf course, pool, tennis courts, basketball court, beach area, fishing, boat ramp and
dock, and lake access to skiable Lake Brantley! Conveniently located close to shopping, restaurants, grocery stores, and schools.
Location
State FL
County Orange
Community Sweetwater Country Club Sec A
Zoning P-D
Rooms
Other Rooms Formal Dining Room Separate, Formal Living Room Separate, Inside Utility
Interior
Interior Features Ceiling Fans(s), Crown Molding, Eat-in Kitchen, Skylight(s), Solid Wood Cabinets, Stone Counters, Walk-In Closet(s)
Heating Central
Cooling Central Air
Flooring Carpet, Ceramic Tile, Laminate
Fireplaces Type Gas, Living Room
Furnishings Unfurnished
Fireplace true
Appliance Built-In Oven, Cooktop, Dishwasher, Electric Water Heater, Microwave, Refrigerator
Laundry Inside, Laundry Room
Exterior
Exterior Feature Irrigation System, Sidewalk, Sliding Doors
Garage Driveway, Garage Door Opener, Golf Cart Garage, Golf Cart Parking, Parking Pad
Garage Spaces 2.0
Community Features Boat Ramp, Deed Restrictions, Fishing, Golf Carts OK, Playground, Sidewalks, Tennis Courts, Water Access
Utilities Available BB/HS Internet Available, Cable Available, Street Lights
Waterfront false
Water Access 1
Water Access Desc Lake
View Golf Course
Roof Type Shingle
Porch Covered, Enclosed, Rear Porch, Screened
Parking Type Driveway, Garage Door Opener, Golf Cart Garage, Golf Cart Parking, Parking Pad
Attached Garage true
Garage true
Private Pool No
Building
Lot Description In County, Level, On Golf Course, Sidewalk, Paved
Story 1
Entry Level One
Foundation Slab
Lot Size Range 1/4 to less than 1/2
Sewer Public Sewer
Water Public
Architectural Style Ranch
Structure Type Stucco, Wood Frame
New Construction false
Construction Status Appraisal,Financing,Inspections
Others
Pets Allowed Yes
Senior Community No
Ownership Fee Simple
Monthly Total Fees $58
Acceptable Financing Cash, Conventional
Membership Fee Required Required
Listing Terms Cash, Conventional
Special Listing Condition None
Read Less
Want to know what your home might be worth? Contact us for a FREE valuation!

Our team is ready to help you sell your home for the highest possible price ASAP

© 2024 My Florida Regional MLS DBA Stellar MLS. All Rights Reserved.
Bought with KELLER WILLIAMS ELITE PARTNERS III REALTY







