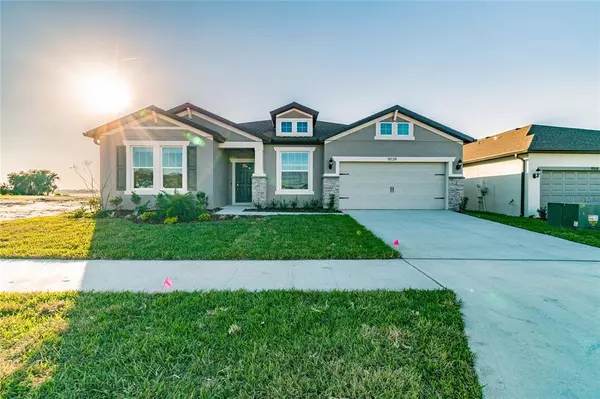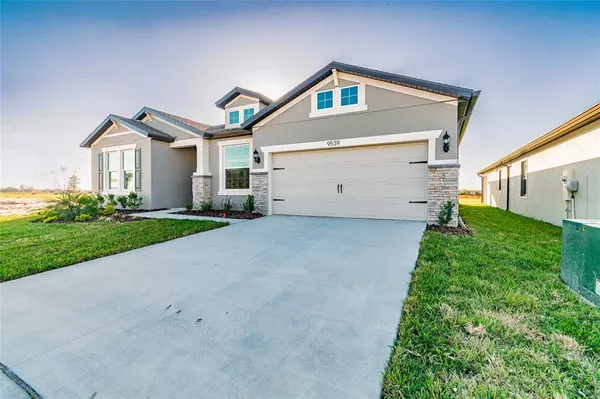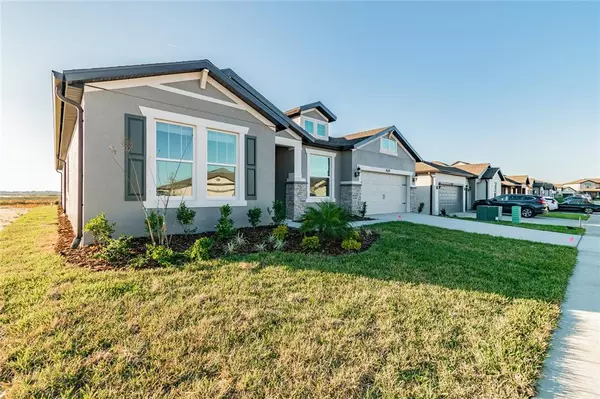$685,000
$695,000
1.4%For more information regarding the value of a property, please contact us for a free consultation.
9539 IBIS GROVE BLVD. Wesley Chapel, FL 33545
4 Beds
3 Baths
2,666 SqFt
Key Details
Sold Price $685,000
Property Type Single Family Home
Sub Type Single Family Residence
Listing Status Sold
Purchase Type For Sale
Square Footage 2,666 sqft
Price per Sqft $256
Subdivision Epperson North
MLS Listing ID U8148242
Sold Date 04/25/22
Bedrooms 4
Full Baths 2
Half Baths 1
Construction Status Financing
HOA Fees $71/qua
HOA Y/N Yes
Originating Board Stellar MLS
Year Built 2022
Annual Tax Amount $3,503
Lot Size 10,890 Sqft
Acres 0.25
Property Description
BRAND NEW CONSTRUCTION! WHY WAIT TO BUILD. Unobstructed lake views. Maybe's Pultes best lot. Amazing sunsets, almost daily, visible from the living room, kitchen, master bedroom, and the large lanai! Welcome to Epperson North the beautiful Lagoon and Ultra WIFI Community! This ULTRAFI technology for Epperson sets the framework of the connected city and will boast an environment of smart homes, smart businesses, tech schools, hospitals, and commerce. Epperson is a master planned community with state of the art amenities. The brand new Innovation Academy is right around the corner. East Pasco Tech School is currently under construction and will be completed soon. This model is the beautiful Dockside built by the desired Pulte Homes. This spacious home is 4 bedrooms 2 and 1/2 bathrooms 3 car tandem garage, which is great to store your golf cart. This home sits on a gorgeous lake front lot that overlooks the 200 plus acre ski lake of King Lake. No rear neighbors will ever be behind you. Walk into this gorgeous home and notice that tile runs throughout the entire home. The tile is upgraded and laid at a diagonal angel to give a more luxurious appeal. Come see this stunning kitchen. The kitchen has been equipped with SS Appliances, QUARTZ Countertops, glass cooktop and a large island that is great for the family. The built-in appliances has an oven, convection oven and a built-in air fryer for all your cooking needs! Kitchen has a huge walk-in pantry with upgraded cabinets. Large open floor plan in this model. Kitchen/living room/ dining room combination, great use of space for those large family gatherings. Come relax in your very large master bedroom that has a master on-suite with dual sinks and quartz countertops, upgraded seamless shower glass, huge master walk-in closet fit for a king and queen. 3 other large bedrooms all with walk in closets come in this spacious home. Also has an upgraded guest bathroom with dual sinks and quartz countertops. A half bathroom is near the front of the house which is a great added bonus. If you want to relax and enjoy your morning cup of coffee come sit out on your patio that overlooks a gorgeous view on King Lake. Watch all the wildlife right out your back door on the large lanai that overlooks the phenomenal lake view just has truly gorgeous sunsets. This stunning lake view just exudes peace and serenity. There is plenty of room in the back yard to add a large pool. The property is only a hop and skip and jump away from the nations first 7 acre Crysal Lagoon. Residents will have unlimited access along with access to the cabanas, beaches, swim up bar, kayaking, slide, and much more. As a homeowner you will be able to partake in holiday and special events hosted by the lagoon. Events include laser tag, snow ball events, live music, comedy shows, golf cart parades and many more fun activities. THIS IS A FAMILES DREAM COMMUNITY! HOA includes cable, and 400/400 high speed internet. This property is the best of the best and located in the one and only Crystal Lagoon. Come live the fun life that you always dreamed of! Lots are selling extremely fast here and just continue to increase in value. Call today for your private showing!! Room Feature: Linen Closet In Bath (Primary Bedroom).
Location
State FL
County Pasco
Community Epperson North
Zoning MPUD
Rooms
Other Rooms Attic, Family Room, Formal Dining Room Separate, Inside Utility
Interior
Interior Features Attic Fan, Built-in Features, Eat-in Kitchen, High Ceilings, Kitchen/Family Room Combo, Living Room/Dining Room Combo, Primary Bedroom Main Floor, Open Floorplan, Pest Guard System, Solid Surface Counters, Stone Counters, Thermostat, Walk-In Closet(s), Window Treatments
Heating Central
Cooling Central Air
Flooring Ceramic Tile
Furnishings Unfurnished
Fireplace false
Appliance Built-In Oven, Convection Oven, Cooktop, Dishwasher, Disposal, Dryer, Electric Water Heater, Exhaust Fan, Microwave, Refrigerator, Washer
Laundry Inside, Laundry Room
Exterior
Exterior Feature Irrigation System, Lighting, Rain Gutters, Sidewalk, Sliding Doors, Sprinkler Metered
Garage Boat, Covered, Driveway, Garage Door Opener, Golf Cart Garage, Golf Cart Parking, Ground Level, Oversized, Tandem
Garage Spaces 3.0
Community Features Deed Restrictions, Golf Carts OK, Park, Playground, Pool
Utilities Available BB/HS Internet Available, Cable Connected, Electricity Connected, Fiber Optics, Sewer Connected, Sprinkler Meter, Street Lights, Underground Utilities, Water Connected
Amenities Available Cable TV, Fence Restrictions, Park, Playground, Pool
Waterfront true
Waterfront Description Lake
View Y/N 1
Water Access 1
Water Access Desc Lake
View Water
Roof Type Shingle
Porch Covered, Rear Porch
Parking Type Boat, Covered, Driveway, Garage Door Opener, Golf Cart Garage, Golf Cart Parking, Ground Level, Oversized, Tandem
Attached Garage true
Garage true
Private Pool No
Building
Lot Description Conservation Area, In County, Level, Oversized Lot, Sidewalk, Paved
Entry Level One
Foundation Slab
Lot Size Range 1/4 to less than 1/2
Builder Name Pulte
Sewer Public Sewer
Water Public
Architectural Style Contemporary
Structure Type Block,Stucco
New Construction true
Construction Status Financing
Schools
Elementary Schools Wesley Chapel Elementary-Po
Middle Schools Thomas E Weightman Middle-Po
High Schools Wesley Chapel High-Po
Others
Pets Allowed Yes
HOA Fee Include Cable TV,Pool,Internet
Senior Community No
Pet Size Extra Large (101+ Lbs.)
Ownership Fee Simple
Monthly Total Fees $101
Acceptable Financing Cash, Conventional, FHA, VA Loan
Membership Fee Required Required
Listing Terms Cash, Conventional, FHA, VA Loan
Num of Pet 10+
Special Listing Condition None
Read Less
Want to know what your home might be worth? Contact us for a FREE valuation!

Our team is ready to help you sell your home for the highest possible price ASAP

© 2024 My Florida Regional MLS DBA Stellar MLS. All Rights Reserved.
Bought with MIHARA & ASSOCIATES INC.







