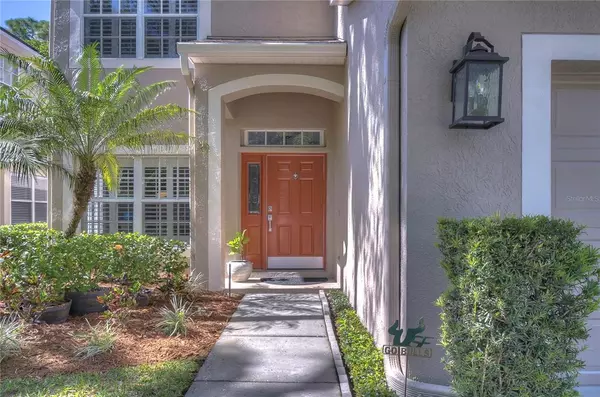$790,000
$715,000
10.5%For more information regarding the value of a property, please contact us for a free consultation.
9913 HARTWELL BRIDGE CIR Tampa, FL 33626
4 Beds
3 Baths
2,380 SqFt
Key Details
Sold Price $790,000
Property Type Single Family Home
Sub Type Single Family Residence
Listing Status Sold
Purchase Type For Sale
Square Footage 2,380 sqft
Price per Sqft $331
Subdivision Westchase Sec 372 & Park Site
MLS Listing ID T3362402
Sold Date 04/20/22
Bedrooms 4
Full Baths 2
Half Baths 1
Construction Status Inspections
HOA Fees $25/ann
HOA Y/N Yes
Year Built 1997
Annual Tax Amount $4,994
Lot Size 4,791 Sqft
Acres 0.11
Property Description
Live the Florida lifestyle in this fully updated Westchase home. Conveniently located on a cul-de-sac in the Bridges in the center of Westchase. No detail has been overlooked in this turn-key home boasting 4 bedrooms, 2.5 baths, and a conservation backyard. The home’s curb appeal is second to none with well-manicured landscaping and a large fenced-in backyard. The sun sets over the conservation and you will often see deer, bunnies, owls, and hawks playing in the backyard. Upon entering, you will be drawn to the open floor plan. Downstairs, there is a dining room, a formal living room (that is being used as a playroom), a large great room, a cozy mud room, indoor laundry, and newly renovated kitchen. The kitchen (completely renovated in 2021) is the heart of this home. It has a belly-up bar, 42 inch uppers, quartz countertops, dark stainless appliances and a gas stove. Light floods in through the vaulted ceilings in the great room. Custom built-ins in the living room and dining rooms provide extra storage and extra shelving. Up the updated split staircase, you will find all four bedrooms. The master bedroom has two walk-in closets and a newly renovated ensuite bathroom. The bathroom has dual sinks, a frameless shower, garden tub, and private privy. The other three bedrooms share a full bathroom with dual sinks. Once outside, you will find the screened-in porch is the perfect place to relax and entertain your guests. There is nothing in this home that has not been renovated. Additional appointments include: wood-like tile throughout, new exterior paint (2022), new trim and door paint, shiplap, plantation shutters, and more! This perfect home is down the street from one of the two community pools, Baybridge Park, and the charming West Park Village.
Location
State FL
County Hillsborough
Community Westchase Sec 372 & Park Site
Zoning PD
Interior
Interior Features Ceiling Fans(s), High Ceilings, Kitchen/Family Room Combo, Living Room/Dining Room Combo, Dormitorio Principal Arriba, Open Floorplan, Solid Surface Counters, Solid Wood Cabinets, Stone Counters, Thermostat, Walk-In Closet(s), Window Treatments
Heating Central
Cooling Central Air
Flooring Ceramic Tile
Fireplace false
Appliance Built-In Oven, Dishwasher, Disposal, Dryer, Gas Water Heater, Microwave, Refrigerator, Washer, Water Softener
Exterior
Exterior Feature Fence, Irrigation System
Garage Driveway
Garage Spaces 2.0
Community Features Deed Restrictions, Irrigation-Reclaimed Water, Park, Playground, Pool, Sidewalks, Tennis Courts
Utilities Available Cable Connected, Electricity Connected, Natural Gas Connected, Sewer Connected, Sprinkler Recycled, Water Connected
Amenities Available Park, Playground, Pool, Recreation Facilities, Tennis Court(s)
Waterfront false
View Trees/Woods
Roof Type Shingle
Porch Covered, Rear Porch, Screened
Parking Type Driveway
Attached Garage true
Garage true
Private Pool No
Building
Lot Description Cul-De-Sac, Sidewalk
Story 2
Entry Level Two
Foundation Slab
Lot Size Range 0 to less than 1/4
Sewer Public Sewer
Water None
Structure Type Block, Stucco, Vinyl Siding
New Construction false
Construction Status Inspections
Schools
Elementary Schools Westchase-Hb
Middle Schools Davidsen-Hb
High Schools Alonso-Hb
Others
Pets Allowed Number Limit
HOA Fee Include Common Area Taxes, Pool, Escrow Reserves Fund, Maintenance Grounds, Maintenance, Management
Senior Community No
Ownership Fee Simple
Monthly Total Fees $25
Acceptable Financing Cash, Conventional, FHA, VA Loan
Membership Fee Required Required
Listing Terms Cash, Conventional, FHA, VA Loan
Num of Pet 3
Special Listing Condition None
Read Less
Want to know what your home might be worth? Contact us for a FREE valuation!

Our team is ready to help you sell your home for the highest possible price ASAP

© 2024 My Florida Regional MLS DBA Stellar MLS. All Rights Reserved.
Bought with TAMPA4U.COM REALTY,LLC







