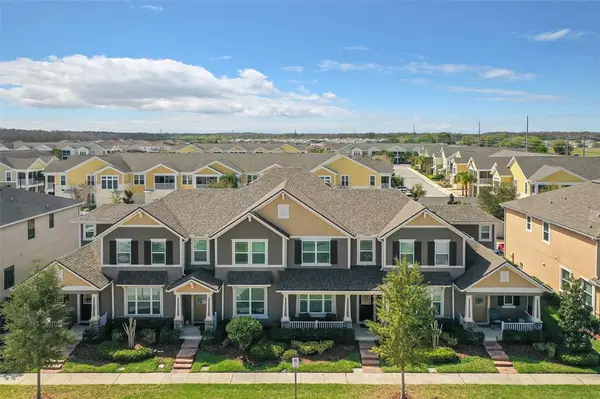$400,000
$390,000
2.6%For more information regarding the value of a property, please contact us for a free consultation.
2576 AMATI DR Kissimmee, FL 34741
3 Beds
3 Baths
1,603 SqFt
Key Details
Sold Price $400,000
Property Type Townhouse
Sub Type Townhouse
Listing Status Sold
Purchase Type For Sale
Square Footage 1,603 sqft
Price per Sqft $249
Subdivision Tapestry Ph 2
MLS Listing ID S5064067
Sold Date 04/15/22
Bedrooms 3
Full Baths 2
Half Baths 1
Construction Status Appraisal,Inspections
HOA Fees $263/qua
HOA Y/N Yes
Year Built 2017
Annual Tax Amount $4,549
Lot Size 1,742 Sqft
Acres 0.04
Property Description
Have you ever dreamt owning at Tapestry Community? Make your dream a reality, with this spectacular 3 Bedrooms and 2 1/2 Bathrooms Townhome with a functional floor plan that features 9 ft. ceilings on the main floor, ceramic tile flooring throughout the Great room, kitchen, bathrooms and loft area. Meal prep is a breeze in this open concept kitchen with an upgraded quartz countertops, 42in wood cabinets with all stainless steel appliances including washer and dryer. Bose Speakers in the Great Room will give a perfect touch to any family/friends gathering! The master bedroom features a tub with a tile shower and frameless glass enclosure, dual-sink vanity, and a sizable linen closet. The home also includes a front porch and a balcony off your loft-office area where you can enjoy your morning coffee or a cup of wine in our beautiful Florida sunsets.
No rear neighbors, the garage and driveway is out back. Tapestry is a man-gated community with many amenities for you and your family to enjoy and is maintenance free. The home is conveniently located close to main highways, Theme Parks, Hospitals, The LOOP, Lake Nona, Orlando International Airport. Don't wait and call us today to schedule your private showing.
Location
State FL
County Osceola
Community Tapestry Ph 2
Zoning R
Interior
Interior Features Ceiling Fans(s), High Ceilings, In Wall Pest System, Living Room/Dining Room Combo, Dormitorio Principal Arriba, Open Floorplan, Solid Wood Cabinets, Split Bedroom, Stone Counters, Thermostat, Walk-In Closet(s), Window Treatments
Heating Central
Cooling Central Air
Flooring Carpet, Ceramic Tile
Fireplace false
Appliance Dishwasher, Disposal, Dryer, Microwave, Range, Refrigerator, Washer
Exterior
Exterior Feature Balcony, Irrigation System, Lighting, Sidewalk
Garage Spaces 2.0
Community Features Deed Restrictions, Fitness Center, Gated, Playground, Pool, Sidewalks
Utilities Available Cable Available, Electricity Available, Phone Available, Water Available
Waterfront false
Roof Type Shingle
Attached Garage true
Garage true
Private Pool No
Building
Story 2
Entry Level Two
Foundation Slab
Lot Size Range 0 to less than 1/4
Sewer Public Sewer
Water Public
Structure Type Block, Stucco, Wood Frame
New Construction false
Construction Status Appraisal,Inspections
Others
Pets Allowed Yes
HOA Fee Include Guard - 24 Hour, Pool, Insurance, Maintenance Structure, Maintenance Grounds, Other, Pest Control
Senior Community No
Ownership Fee Simple
Monthly Total Fees $263
Acceptable Financing Cash, Conventional, FHA, VA Loan
Membership Fee Required Required
Listing Terms Cash, Conventional, FHA, VA Loan
Special Listing Condition None
Read Less
Want to know what your home might be worth? Contact us for a FREE valuation!

Our team is ready to help you sell your home for the highest possible price ASAP

© 2024 My Florida Regional MLS DBA Stellar MLS. All Rights Reserved.
Bought with KELLER WILLIAMS ADVANTAGE REALTY







