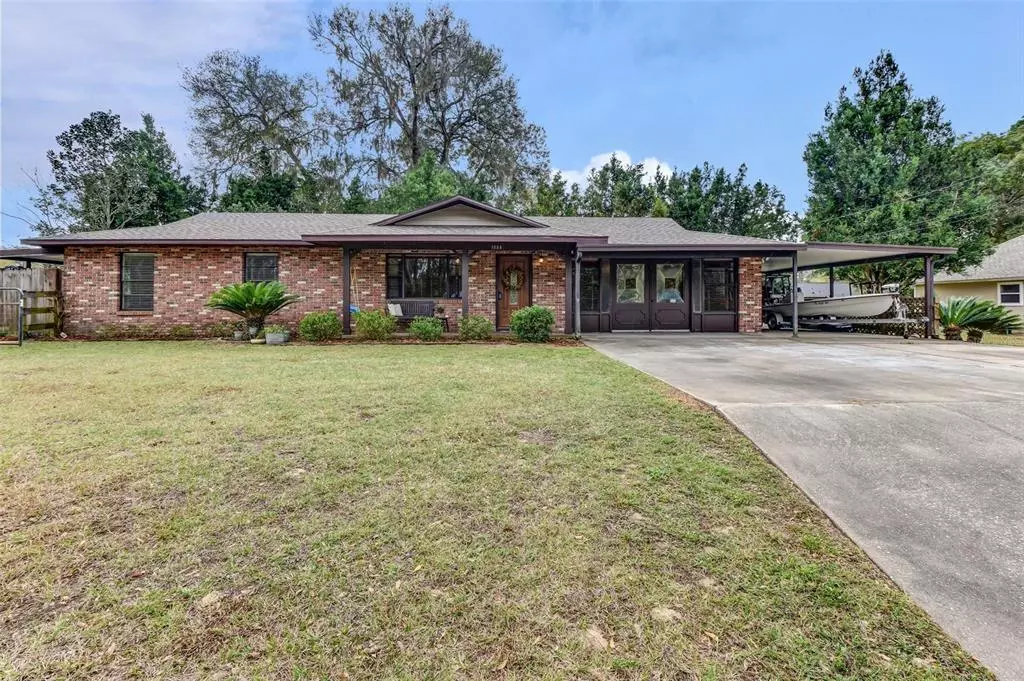$349,900
$349,900
For more information regarding the value of a property, please contact us for a free consultation.
1884 GAUDREY ST Deland, FL 32720
4 Beds
3 Baths
1,881 SqFt
Key Details
Sold Price $349,900
Property Type Single Family Home
Sub Type Single Family Residence
Listing Status Sold
Purchase Type For Sale
Square Footage 1,881 sqft
Price per Sqft $186
Subdivision Glenwood Park Add 01
MLS Listing ID V4923118
Sold Date 04/06/22
Bedrooms 4
Full Baths 3
Construction Status Appraisal,Financing,Inspections
HOA Y/N No
Year Built 1984
Annual Tax Amount $2,010
Lot Size 0.420 Acres
Acres 0.42
Lot Dimensions 100x104
Property Description
A Hint of Country Living. 4BR 3Full Baths, MOVE IN READY! Brand NEW ROOF. UPDATED ELECTRIC PANEL, AC and Water Heater are 1yr old. Oversized lot with Storage Shed for the Lawn Items. Covered Carport and extra wide Drive for Parking. This welcoming home has room for everyone. Large Living/Dining Room. Large Family Room for relaxing and play, bricked fireplace with propane gas logs. (Owner has not used) No carpet here, all wood look tile or laminate flooring. Bonus Room perfect for gym equipment or home office right off the kitchen. Inside Laundry room large enough to have freezer or extra refrigerator or more pantry storage, owners leaving the washer and dryer. Kitchen is spacious, has wood cabinets, closet pantry, appliances include Gas range, Microwave and Refrigerator. Guest Bedroom with private en-suite bath is separated from the other bedrooms. Comfy Master Bedroom has walk in closet and en-suite bath. One bedroom has door to side patio for private entrance. Large fenced in yard and Dad will love the 12x14 shed/workshop. All if this in the desirable area of Glenwood. NO HOA, bring your boat or RV no problem here. Septic on the west rear side of house. Well on the east side of house.
Location
State FL
County Volusia
Community Glenwood Park Add 01
Zoning R-3
Rooms
Other Rooms Inside Utility
Interior
Interior Features Ceiling Fans(s), High Ceilings, Master Bedroom Main Floor
Heating Central, Electric
Cooling Central Air
Flooring Laminate, Tile
Fireplaces Type Gas, Family Room
Fireplace true
Appliance Dryer, Microwave, Range, Refrigerator, Washer
Laundry Inside, Laundry Room
Exterior
Exterior Feature Fence, Rain Gutters, Storage
Garage Driveway
Fence Chain Link, Wood
Utilities Available Cable Available, Electricity Connected
Waterfront false
View Trees/Woods
Roof Type Shingle
Porch Enclosed, Patio, Porch, Rear Porch
Parking Type Driveway
Garage false
Private Pool No
Building
Lot Description Paved, Unincorporated
Story 1
Entry Level One
Foundation Slab
Lot Size Range 1/4 to less than 1/2
Sewer Septic Tank
Water Well
Architectural Style Ranch
Structure Type Brick
New Construction false
Construction Status Appraisal,Financing,Inspections
Schools
Elementary Schools Citrus Grove Elementary
Middle Schools Southwestern Middle
High Schools Deland High
Others
Pets Allowed Yes
Senior Community No
Ownership Fee Simple
Acceptable Financing Cash, Conventional
Listing Terms Cash, Conventional
Special Listing Condition None
Read Less
Want to know what your home might be worth? Contact us for a FREE valuation!

Our team is ready to help you sell your home for the highest possible price ASAP

© 2024 My Florida Regional MLS DBA Stellar MLS. All Rights Reserved.
Bought with WATSON REALTY CORP







