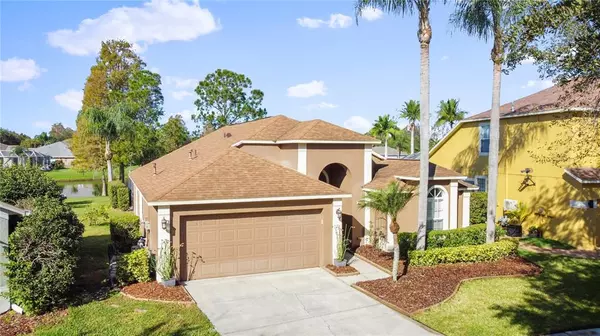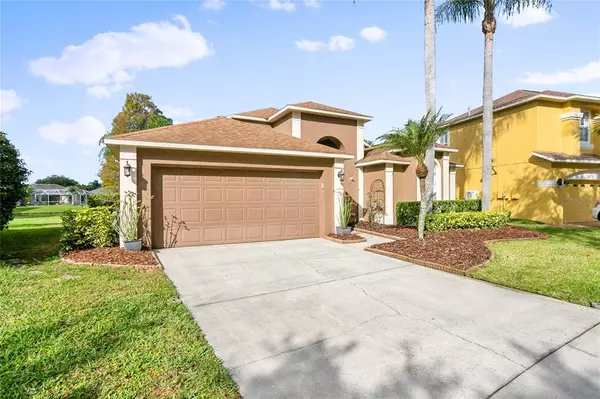$592,000
$500,000
18.4%For more information regarding the value of a property, please contact us for a free consultation.
10367 LIGHTNER BRIDGE DR Tampa, FL 33626
3 Beds
2 Baths
1,740 SqFt
Key Details
Sold Price $592,000
Property Type Single Family Home
Sub Type Single Family Residence
Listing Status Sold
Purchase Type For Sale
Square Footage 1,740 sqft
Price per Sqft $340
Subdivision Westchase - The Bridges
MLS Listing ID T3352142
Sold Date 04/04/22
Bedrooms 3
Full Baths 2
Construction Status Inspections
HOA Fees $25/ann
HOA Y/N Yes
Originating Board Stellar MLS
Year Built 1997
Annual Tax Amount $4,274
Lot Size 6,969 Sqft
Acres 0.16
Lot Dimensions 61x114
Property Description
**** MULTIPLE BIDS RECEIVED, HIGHEST & BEST BY MONDAY AT 5PM, 2/7/22*** Immaculate & Completely renovated 3 Br, 2 Ba, Pool & Spa with 2CG on incredible POND VIEW Lot in desirable BRIDGES in WESTCHASE. You’ll notice the pride of ownership in the curb appeal as you approach the home. Upgraded Front Entry Door features leaded glass + unique side light & main door opening for extra wide access. You are greeted w/a SPACIOUS Foyer with 16 x 16 tile on a diagonal throughout the majority of the home. Warm, neutral tones welcome you into the GREAT Room which combines the Kitchen, Family Rm, Dinette & Sitting Area. The incredible VAULTED ceilings create a beautiful light & airy room. GOURMET, totally remodeled KITCHEN boasts 42” Maple WOOD cabinetry with crown molding & soft close drawers, built-in Cabinet Pantry w/pull outs + tons of storage on both sides, under-cabinet lighting, Cambria QUARTZ counter tops, stone/travertine back splash, breakfast bar with bar stools that fit perfectly [will convey], under mount sink, pull-out faucet + GE STAINLESS STEEL Appliances including a French door refrigerator and 5-Burner Natural Gas range. There’s plenty of room for your Dinette table and an incredibly SPACIOUS Family Rm. A nook is carved out from the Great Rm, just perfect for reading or a space for a piano. At the back of the home is the PRIVATE & secluded Master Suite, which features a Walk-In Closet & En-Suite Bath. The updated MASTER Bath features a Separate Walk-In Shower Stall with frameless glass enclosure & dual shower heads, WOOD Cabinetry, dual vanity, attractive mirrors & updated lighting + a make-up area with stool space – don't forget the private water closet w/toilet & bidet. Up front you’ll find 2 Secondary BRs and another Full Bath. You’ll adore the bench seat in the bay window in BR 2 & Plantation Shutters. Bath 2 was remodeled as well including new tub. All Bedrooms & Baths offer trendy, wood-look laminate flooring. This unique, vaulted ceiling plan + abundance of windows allows natural light to flow into the home. Inside Laundry Rm for your convenience – Washer/Dryer convey. Garage includes Utility Sink, updated garage opener & remote keypad entry. Outside area is an Oasis boasting free-form Heated, Salt Pool & spillover Spa accented w/updated pool tiles and beautiful brick pavers & coping. There’s plenty of space around the pool for entertaining or lounging. Two awnings crank out from the home to create shade on a sunny day and screened Lanai for your comfort in the outdoors. Sprawling rear lawn and open paved patio for your Adirondack chairs face the largest pond in The Bridges for an incredible view. This home has the best of both worlds: fully remodeled interior and tropical and calm oasis outside. Just some of the upgrades include: Hurricane Shutters; Reverse Osmosis Filtration & Water Softener; Tankless Hot Water Heater; 5 ½ inch Baseboards; FRESH Exterior & Interior Paint, Updated Landscaping. Too many updates/upgrades to list – ASK FOR THE FEATURE Sheet! Come and enjoy the ultra-urban lifestyle in The Bridges, across the street from West Park Village and in the heart of Westchase. Westchase features world class amenities including: 2 heated/cooled pools, toddler pools, slide, 10 lighted tennis courts, splash park, outdoor ping pong tables, outdoor exercise equipment, picnic pavilions, nature trails & playgrounds + close proximity to the urban Westchase Town Centers with retail & eateries. Come live the Westchase lifestyle.
Location
State FL
County Hillsborough
Community Westchase - The Bridges
Zoning PD
Rooms
Other Rooms Inside Utility
Interior
Interior Features Built-in Features, Ceiling Fans(s), Eat-in Kitchen, Kitchen/Family Room Combo, Master Bedroom Main Floor, Open Floorplan, Solid Surface Counters, Solid Wood Cabinets, Split Bedroom, Thermostat, Vaulted Ceiling(s), Walk-In Closet(s)
Heating Central
Cooling Central Air
Flooring Ceramic Tile, Laminate
Furnishings Unfurnished
Fireplace false
Appliance Dishwasher, Disposal, Dryer, Microwave, Range, Refrigerator, Tankless Water Heater, Washer, Water Softener, Whole House R.O. System
Laundry Inside, Laundry Room
Exterior
Exterior Feature Irrigation System, Sidewalk
Garage Driveway, Garage Door Opener
Garage Spaces 2.0
Pool Child Safety Fence, Gunite, Heated, In Ground, Salt Water, Screen Enclosure, Tile
Community Features Golf, Park, Playground, Pool
Utilities Available Cable Available, Electricity Connected, Natural Gas Connected, Public, Sewer Connected, Water Connected
Waterfront true
Waterfront Description Pond
View Y/N 1
View Water
Roof Type Shingle
Porch Patio, Porch, Screened
Parking Type Driveway, Garage Door Opener
Attached Garage true
Garage true
Private Pool Yes
Building
Lot Description In County, Sidewalk, Paved
Story 1
Entry Level One
Foundation Slab
Lot Size Range 0 to less than 1/4
Sewer Public Sewer
Water Public
Architectural Style Florida
Structure Type Block, Stucco
New Construction false
Construction Status Inspections
Schools
Elementary Schools Westchase-Hb
Middle Schools Davidsen-Hb
High Schools Alonso-Hb
Others
Pets Allowed Number Limit, Yes
Senior Community No
Ownership Fee Simple
Monthly Total Fees $25
Acceptable Financing Cash, Conventional, VA Loan
Membership Fee Required Required
Listing Terms Cash, Conventional, VA Loan
Num of Pet 4
Special Listing Condition None
Read Less
Want to know what your home might be worth? Contact us for a FREE valuation!

Our team is ready to help you sell your home for the highest possible price ASAP

© 2024 My Florida Regional MLS DBA Stellar MLS. All Rights Reserved.
Bought with COLDWELL BANKER REALTY







