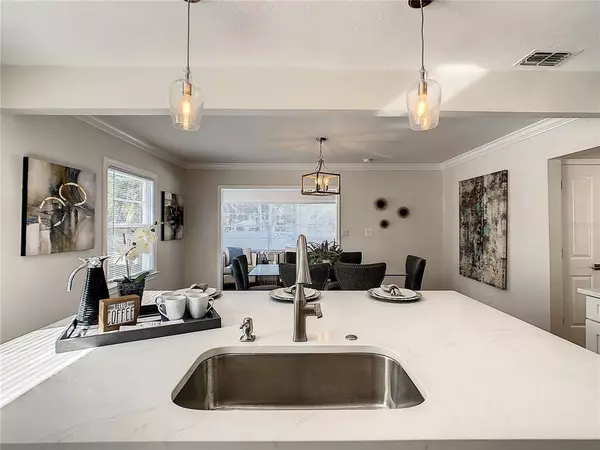$485,000
$485,000
For more information regarding the value of a property, please contact us for a free consultation.
423 S BUMBY AVE Orlando, FL 32803
4 Beds
2 Baths
1,743 SqFt
Key Details
Sold Price $485,000
Property Type Single Family Home
Sub Type Single Family Residence
Listing Status Sold
Purchase Type For Sale
Square Footage 1,743 sqft
Price per Sqft $278
Subdivision Phillips Wellborn C Rep
MLS Listing ID O5989596
Sold Date 03/18/22
Bedrooms 4
Full Baths 2
HOA Y/N No
Year Built 1948
Annual Tax Amount $2,981
Lot Size 8,712 Sqft
Acres 0.2
Property Description
*Convenient Location to Downtown-The 408 & I-4* Totally Remodeled from Floor to Ceilings-This is a Must See 4 bedroom-2 Bathroom Split Plan Home with the Finest Updates: New A/C & Hot Water Heater..New Vinyl Laminate Flooring in every area of the home..new textured ceilings (no ugly popcorn)..New Interior Paint & Exterior Paint* New Kitchen with UPGRADED 42" Cabinets-New Quartz Counter Tops-New Range-New Microwave-New Dishwasher-New Kitchen Island..New Pendant Lighting-New Beautiful Back-Splash...with eating space at the kitchen Island as well*Upgraded Ceiling Fans In All rooms-Upgraded 5 1/4 Baseboards-Upgraded 2 Panel Doors with Upgraded Satin Hardware-Upgraded Crown Moldings In Master Bedroom-Newer Garage Door & Opener-New Exterior Doors-Upgraded Moldings Around Windows-New Double Glass French Doors Entering into your HUGE Living Room-New Bathrooms-New Showers-New vanities-Updated Architectural Shingle Roof 2018...-New Exterior Front Porch with Brick PaversCome see this large corner lot home (.20 of an acre) within walking distance to Lake Como Park, the Hourglass District and the Milk District...Close by is Lake Davis, Thornton Park, and property is approximately 2 miles from downtown. This fenced in (upgraded Vinyl Fence) lot is big enough to add a pool* Circular driveway is large & super convenient & There’s plenty of room for multiple cars.* Just Bring your toothbrush because this home is MOVE IN READY!!!!
Location
State FL
County Orange
Community Phillips Wellborn C Rep
Zoning R-1A/T/AN
Interior
Interior Features Ceiling Fans(s), Crown Molding, Open Floorplan, Solid Surface Counters, Solid Wood Cabinets, Split Bedroom, Stone Counters, Window Treatments
Heating Central, Electric
Cooling Central Air
Flooring Laminate
Fireplace false
Appliance Dishwasher, Disposal, Electric Water Heater, Microwave, Range, Refrigerator
Laundry In Garage
Exterior
Exterior Feature Fence
Garage Circular Driveway
Garage Spaces 1.0
Fence Vinyl
Utilities Available BB/HS Internet Available, Electricity Connected, Public, Sewer Connected, Water Connected
Waterfront false
Roof Type Shingle
Porch Covered, Front Porch, Side Porch
Parking Type Circular Driveway
Attached Garage true
Garage true
Private Pool No
Building
Lot Description Corner Lot, Level, Paved
Story 1
Entry Level One
Foundation Crawlspace
Lot Size Range 0 to less than 1/4
Sewer Public Sewer
Water Public
Structure Type Vinyl Siding, Wood Frame
New Construction false
Others
Pets Allowed Yes
Senior Community No
Ownership Fee Simple
Acceptable Financing Cash, Conventional, FHA, VA Loan
Listing Terms Cash, Conventional, FHA, VA Loan
Special Listing Condition None
Read Less
Want to know what your home might be worth? Contact us for a FREE valuation!

Our team is ready to help you sell your home for the highest possible price ASAP

© 2024 My Florida Regional MLS DBA Stellar MLS. All Rights Reserved.
Bought with CORCORAN PREMIER REALTY







