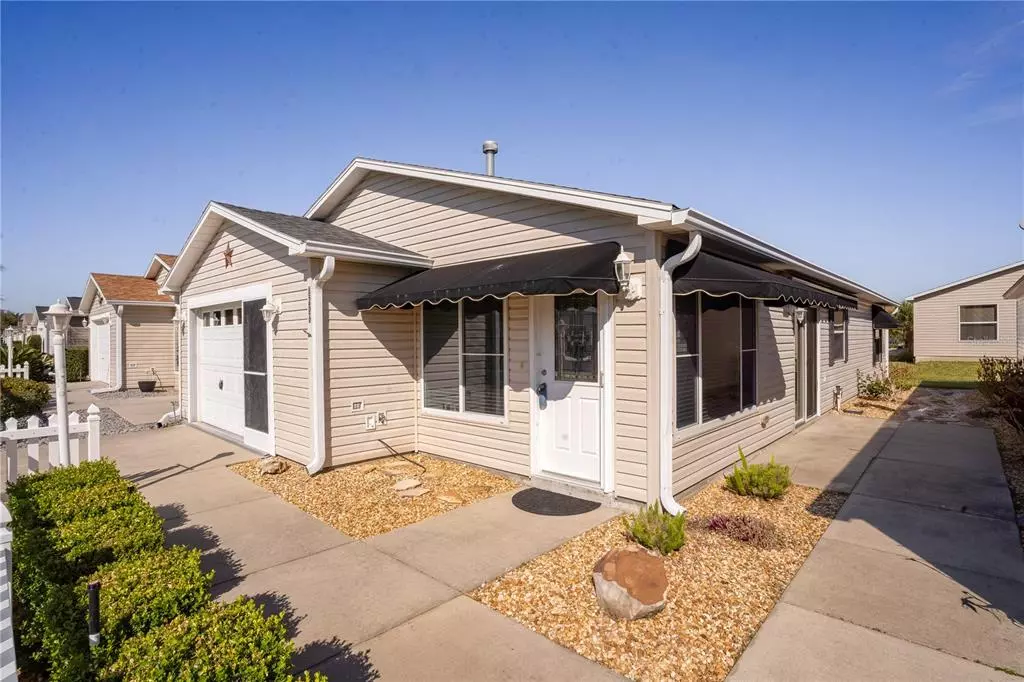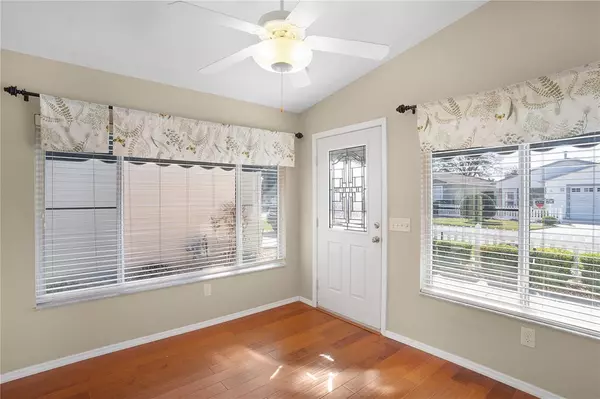$299,000
$299,000
For more information regarding the value of a property, please contact us for a free consultation.
8206 SE 169TH PALOWNIA LOOP The Villages, FL 32162
2 Beds
2 Baths
1,277 SqFt
Key Details
Sold Price $299,000
Property Type Single Family Home
Sub Type Villa
Listing Status Sold
Purchase Type For Sale
Square Footage 1,277 sqft
Price per Sqft $234
Subdivision The Villages
MLS Listing ID G5052260
Sold Date 03/31/22
Bedrooms 2
Full Baths 2
Construction Status Inspections
HOA Y/N No
Originating Board Stellar MLS
Year Built 2003
Annual Tax Amount $2,644
Lot Size 3,484 Sqft
Acres 0.08
Lot Dimensions 40x88
Property Description
NO BOND, NEW ROOF 2021, NEW A/C 2020, NEW WASHER & DRYER 2021 and NEW DISHWASHER 2020 = NO WORRIES! This DARLING 2/2 COLONY Patio Villa is larger than most with a SUNNY FLORIDA ROOM! To truly appreciate this wonderful home, be sure to watch the Video and 3-D Tours. Located on the quieter side of The Villages in the Village of CALUMET GROVE, you have easy access to Golf, Pools, Mulberry Recreation Center, Nancy Lopez Championship Golf Course, Major shopping, Restaurants and Medical! This beautiful home is sure to please with TILED Flooring in the Kitchen and Baths, and HARDWOOD Floors everywhere else – NO CARPET! You’ll enjoy spending time on the Inviting OUTDOOR PATIO with a REMOTE CONTROLLED RETRACTABLE AWNING – a perfect place to relax, visit or grill! This well-maintained home (NO PETS, NO SMOKING) has an Open Kitchen with PAINTED CABINETS, PULL-OUT SHELVES, STONE BACKSPLASH, GAS COOKTOP, CLOSET PANTRY, SOLAR TUBE and PENDANT LIGHTING over the Spacious BREAKFAST BAR…plus an EAT-IN KITCHEN! You’ll appreciate the extra space with an 11’ x 10’ FLORIDA ROOM which opens to the Spacious Main Living and Dining area. The Master Suite has a Large Walk-in Closet, Private Bath with a Walk-in Shower, Grab Bars, High Toilet, Sliding Glass Shower Enclosure, and the Guest Room and Guest Bath (Tub/Shower Combo) are ideal for the occasional guest. Many extras include an AIR-PURIFICATION SYSTEM with Halo LED Ionizer for the HVAC System, WHOLE HOUSE WATER FILTRATION & SOFTENER, NATURAL GAS, WINDOW BLINDS, 3 SOLAR TUBES, GUTTERS, and a LOW-MAINTENANCE YARD with just enough Grass for your 4-legged friends! If you're looking for a beautiful home, in a fabulous location, for Seasonal Use or Investment, look no further…READY FOR IMMEDIATE OCCUPANCY! Tax line reflects actual property taxes. CDD line reflects combination of annual maintenance, storm/wastewater and fire district. NO BOND. So…What are you waiting for? IF NOT NOW, WHEN???
Location
State FL
County Marion
Community The Villages
Zoning PUD
Rooms
Other Rooms Florida Room
Interior
Interior Features Ceiling Fans(s), Eat-in Kitchen, Living Room/Dining Room Combo, Open Floorplan, Skylight(s), Vaulted Ceiling(s), Walk-In Closet(s), Window Treatments
Heating Central, Natural Gas
Cooling Central Air
Flooring Tile, Wood
Furnishings Unfurnished
Fireplace false
Appliance Dishwasher, Dryer, Gas Water Heater, Microwave, Range, Refrigerator, Washer, Water Filtration System, Water Softener
Laundry In Garage
Exterior
Exterior Feature Awning(s), Rain Gutters, Sliding Doors
Garage Driveway, Garage Door Opener, Golf Cart Parking
Garage Spaces 1.0
Community Features Deed Restrictions, Golf Carts OK, Golf, Pool, Tennis Courts
Utilities Available Cable Available, Electricity Connected, Natural Gas Connected
Waterfront false
Roof Type Shingle
Porch Patio
Parking Type Driveway, Garage Door Opener, Golf Cart Parking
Attached Garage true
Garage true
Private Pool No
Building
Lot Description City Limits, Near Golf Course
Story 1
Entry Level One
Foundation Slab
Lot Size Range 0 to less than 1/4
Sewer Public Sewer
Water Public
Structure Type Vinyl Siding, Wood Frame
New Construction false
Construction Status Inspections
Others
Pets Allowed Yes
Senior Community Yes
Ownership Fee Simple
Monthly Total Fees $179
Acceptable Financing Cash, Conventional, VA Loan
Listing Terms Cash, Conventional, VA Loan
Special Listing Condition None
Read Less
Want to know what your home might be worth? Contact us for a FREE valuation!

Our team is ready to help you sell your home for the highest possible price ASAP

© 2024 My Florida Regional MLS DBA Stellar MLS. All Rights Reserved.
Bought with CHARLES RUTENBERG REALTY INC







