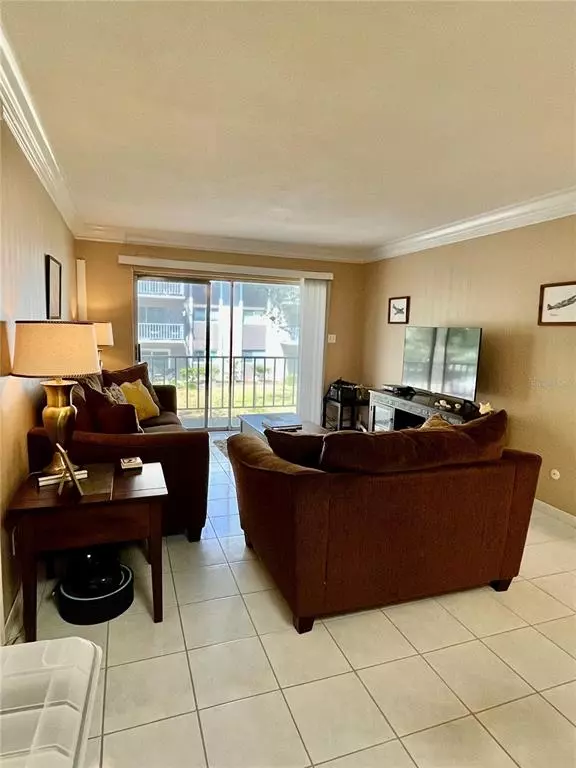$220,000
$199,500
10.3%For more information regarding the value of a property, please contact us for a free consultation.
4611 W FIG ST #209 Tampa, FL 33609
2 Beds
2 Baths
938 SqFt
Key Details
Sold Price $220,000
Property Type Condo
Sub Type Condominium
Listing Status Sold
Purchase Type For Sale
Square Footage 938 sqft
Price per Sqft $234
Subdivision Shore Colony Condo
MLS Listing ID T3359635
Sold Date 03/31/22
Bedrooms 2
Full Baths 2
Construction Status Inspections
HOA Fees $439/mo
HOA Y/N Yes
Year Built 1968
Annual Tax Amount $2,155
Property Description
This two-bedroom, two-bath, second floor end-unit condo at Shore Colony Condominiums sits in the heart of the Westshore district. A prime location just steps away from Westshore Mall and local restaurants or a short drive to downtown Tampa or I275. PLANT HIGH SCHOOL district. Enter to a large central family/dining room combination that leads through sliding doors to your outside balcony with views of the courtyard and pool. This split floor plan has a large master bedroom en-suite with a walk-in closet and ensuite master bathroom. Bedrooms have new luxury vinyl plank flooring. The second bathroom features a marble top vanity and shower/bath combo. The complex is secured by key access to the building, offers an elegant courtyard and garden area, community pool, patio with grills, and laundry room with new app controlled washer and dryers on the first floor. The association has a number of updates being completed through an assessment, including common area flooring, interior paint, and laundry; exterior paint, gates, pool deck, and interior/exterior lighting. Furnishings are negotiable.
Location
State FL
County Hillsborough
Community Shore Colony Condo
Zoning RM-24
Interior
Interior Features Ceiling Fans(s), Crown Molding, Thermostat, Walk-In Closet(s), Window Treatments
Heating Central
Cooling Central Air
Flooring Tile, Wood
Furnishings Unfurnished
Fireplace false
Appliance Disposal, Electric Water Heater, Range, Refrigerator
Laundry Other
Exterior
Exterior Feature Balcony, Fence, Lighting, Sidewalk, Sliding Doors
Community Features Buyer Approval Required, Pool
Utilities Available BB/HS Internet Available, Cable Available, Cable Connected, Electricity Connected, Public, Sewer Connected, Street Lights, Water Connected
Amenities Available Elevator(s), Lobby Key Required, Pool
Waterfront false
View Pool
Roof Type Built-Up
Garage false
Private Pool No
Building
Story 3
Entry Level One
Foundation Slab
Lot Size Range Non-Applicable
Sewer Public Sewer
Water Public
Architectural Style Courtyard
Structure Type Stucco
New Construction false
Construction Status Inspections
Schools
Elementary Schools Grady-Hb
Middle Schools Coleman-Hb
High Schools Plant-Hb
Others
Pets Allowed Yes
HOA Fee Include Cable TV, Pool, Insurance, Internet, Maintenance Structure, Maintenance Grounds, Management, Pool, Sewer, Trash, Water
Senior Community No
Ownership Condominium
Monthly Total Fees $594
Acceptable Financing Cash, Conventional
Membership Fee Required Required
Listing Terms Cash, Conventional
Special Listing Condition None
Read Less
Want to know what your home might be worth? Contact us for a FREE valuation!

Our team is ready to help you sell your home for the highest possible price ASAP

© 2024 My Florida Regional MLS DBA Stellar MLS. All Rights Reserved.
Bought with STELLAR NON-MEMBER OFFICE







