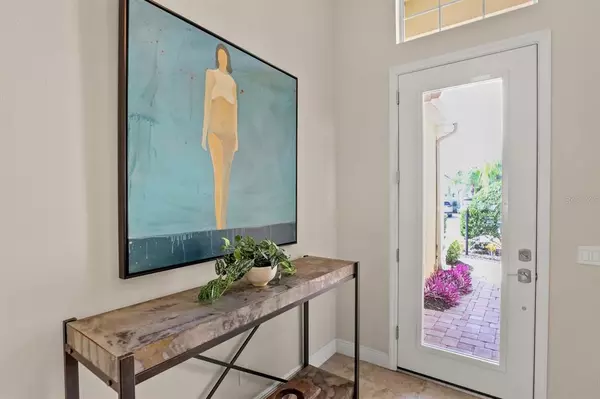$825,000
$749,000
10.1%For more information regarding the value of a property, please contact us for a free consultation.
12236 THORNHILL CT Lakewood Ranch, FL 34202
2 Beds
2 Baths
1,861 SqFt
Key Details
Sold Price $825,000
Property Type Single Family Home
Sub Type Single Family Residence
Listing Status Sold
Purchase Type For Sale
Square Footage 1,861 sqft
Price per Sqft $443
Subdivision Lakewood Ranch Country Club Village
MLS Listing ID A4526123
Sold Date 03/30/22
Bedrooms 2
Full Baths 2
Construction Status Inspections
HOA Fees $229/qua
HOA Y/N Yes
Year Built 2013
Annual Tax Amount $9,608
Lot Size 9,583 Sqft
Acres 0.22
Property Description
Located in a picturesque neighborhood in the gated community of Lakewood Ranch Country Club, this beautifully upgraded home boasts abundant privacy and spectacular views of the golf course, lake and mature trees. You’ll enjoy a relaxed, maintenance-free lifestyle in this 1,861-square-foot home, which features a foyer with 12-foot ceiling and a wide-open floorplan combining the great room and kitchen. The home’s architectural details include a single-step coffered ceiling in the great room, where a wall of disappearing sliders open to a covered and screened lanai with a pool – perfect for relaxing while delighting in the scenic surroundings. The eat-in gourmet kitchen features staggered cabinets, island with undermount stainless sink, butler's pantry, stainless steel appliances, granite counters and under-cabinet lighting. In the master suite, you’ll find a walk-in closet and exquisite bath with dual sinks and a large walk-in shower. In addition to the two-bedroom floor plan, there is also a den/office with double glass doors. The residence’s prime location allows you to enjoy miles of walking and biking paths, nearby restaurants and shops within Lakewood Ranch, and close proximity to I-75 and the UTC mall, with downtown Sarasota and beaches just minutes away.
Location
State FL
County Manatee
Community Lakewood Ranch Country Club Village
Zoning PDMU
Interior
Interior Features Ceiling Fans(s), High Ceilings, Dormitorio Principal Arriba, Split Bedroom, Tray Ceiling(s), Walk-In Closet(s)
Heating Central, Heat Pump
Cooling Central Air
Flooring Carpet, Tile
Fireplace false
Appliance Dishwasher, Disposal, Dryer, Microwave, Range, Refrigerator, Washer
Laundry Laundry Room
Exterior
Exterior Feature Hurricane Shutters, Irrigation System, Sliding Doors
Garage Spaces 2.0
Utilities Available Cable Connected, Electricity Connected, Natural Gas Connected, Public, Sewer Connected, Sprinkler Recycled, Underground Utilities, Water Connected
Waterfront true
Waterfront Description Pond
View Y/N 1
View Golf Course, Pool, Trees/Woods, Water
Roof Type Tile
Attached Garage true
Garage true
Private Pool Yes
Building
Lot Description On Golf Course, Paved
Entry Level One
Foundation Slab
Lot Size Range 0 to less than 1/4
Builder Name Neal
Sewer Public Sewer
Water Public
Structure Type Block, Stucco
New Construction false
Construction Status Inspections
Schools
Elementary Schools Robert E Willis Elementary
Middle Schools Nolan Middle
High Schools Lakewood Ranch High
Others
Pets Allowed Yes
HOA Fee Include Cable TV, Maintenance Grounds
Senior Community No
Pet Size Extra Large (101+ Lbs.)
Ownership Fee Simple
Monthly Total Fees $240
Membership Fee Required Required
Num of Pet 2
Special Listing Condition None
Read Less
Want to know what your home might be worth? Contact us for a FREE valuation!

Our team is ready to help you sell your home for the highest possible price ASAP

© 2024 My Florida Regional MLS DBA Stellar MLS. All Rights Reserved.
Bought with PREMIER SOTHEBYS INTL REALTY







