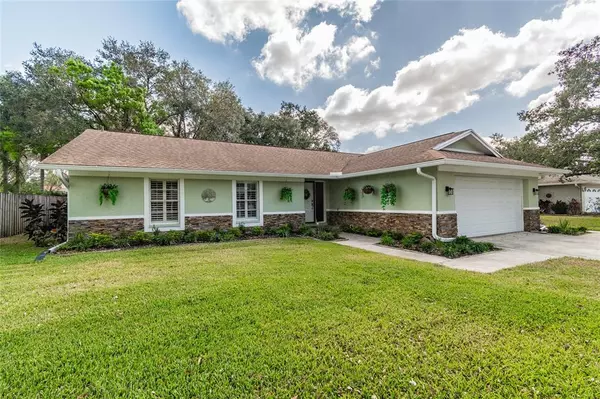$450,000
$399,900
12.5%For more information regarding the value of a property, please contact us for a free consultation.
15105 WINTERWIND DR Tampa, FL 33624
3 Beds
2 Baths
1,602 SqFt
Key Details
Sold Price $450,000
Property Type Single Family Home
Sub Type Single Family Residence
Listing Status Sold
Purchase Type For Sale
Square Footage 1,602 sqft
Price per Sqft $280
Subdivision Country Place Unit Vi
MLS Listing ID T3356910
Sold Date 03/30/22
Bedrooms 3
Full Baths 2
Construction Status Inspections
HOA Fees $10/ann
HOA Y/N Yes
Year Built 1981
Annual Tax Amount $2,950
Lot Size 10,454 Sqft
Acres 0.24
Lot Dimensions 75x142
Property Description
IMMACULATE & MOVE-IN PERFECT 3BR, 2BA, 2CG that home sits nearly on a ¼ ACRE in the neighborhood of Country Place located in Northwest Hillsborough County. You’ll notice the pride of ownership in the curb appeal as you walk towards the home and decorative façade SLATE TILE ACCENTs that won’t go unnoticed. The glass storm front door allows for nature’s light to stream in, and the main door greets you into the foyer. Beautiful light brown WOOD-LIKE CERAMIC TILE throughout most of the home. Trendy cool NEW PAINT tones can coordinate with the majority. Love the layout of all bedrooms on one side of the house. Large Owner’s Suite boasts its own full-bath. Marble topped vanity and beautiful warm wood toned cabinets. Secondary bedrooms share their own separate full bath, just as beautiful as the Owner’s. One of the featured design elements in this home is the RECESSED LIVING ROOM. This intimate living area brings families and guest into a cozy space. The eat-in GALLEY KITCHEN is adjacent to a LARGE PANTRY, LAUNDRY ROOM and boasts GRANITE COUNTERS, decorative soft close drawers & cabinets, stainless steel appliances, flat top stove, and over the range microwave. No doubt, the best feature of this home is the outstanding OVERSIZE YARD. Enjoy nature’s views from the covered screen lanai or read a book under the trees on the hammock. Mature landscape surrounds this beautiful home. Additional Benefits; PLANTATION SHUTTERS throughout |ROOF REPLACED IN 2016 |WATER SOFTNER 2019 | NEW FRONT GUTTERS 2021 | NO CDD FEES and very low annual HOA dues ($125 a year). Conveniently located near Citrus Park Mall, Tampa Bay Trail, Dale Mabry Highway, Hospitals, the Veterans Expressway, Suncoast Expressway, I275. Downtown Tampa, Westshore Business District, Tampa International Airport 20 minutes away and 40 minutes to the BEST GULF BEACHES.
Location
State FL
County Hillsborough
Community Country Place Unit Vi
Zoning PD
Interior
Interior Features Ceiling Fans(s), Eat-in Kitchen
Heating Electric
Cooling Central Air
Flooring Carpet, Ceramic Tile
Fireplace false
Appliance Dishwasher, Disposal, Dryer, Electric Water Heater, Exhaust Fan, Microwave, Range, Refrigerator, Washer, Water Softener
Exterior
Exterior Feature Rain Gutters, Sidewalk
Garage Spaces 2.0
Utilities Available Cable Available, Public, Street Lights, Water Available
Waterfront false
Roof Type Shingle
Porch Rear Porch, Screened
Attached Garage true
Garage true
Private Pool No
Building
Lot Description Flood Insurance Required, FloodZone, Sidewalk, Paved
Story 1
Entry Level One
Foundation Slab
Lot Size Range 0 to less than 1/4
Sewer Public Sewer
Water None
Structure Type Block, Stucco
New Construction false
Construction Status Inspections
Schools
Elementary Schools Northwest-Hb
Middle Schools Hill-Hb
High Schools Sickles-Hb
Others
Pets Allowed Yes
Senior Community No
Ownership Fee Simple
Monthly Total Fees $10
Acceptable Financing Cash, Conventional
Membership Fee Required Required
Listing Terms Cash, Conventional
Special Listing Condition None
Read Less
Want to know what your home might be worth? Contact us for a FREE valuation!

Our team is ready to help you sell your home for the highest possible price ASAP

© 2024 My Florida Regional MLS DBA Stellar MLS. All Rights Reserved.
Bought with EXP REALTY LLC







