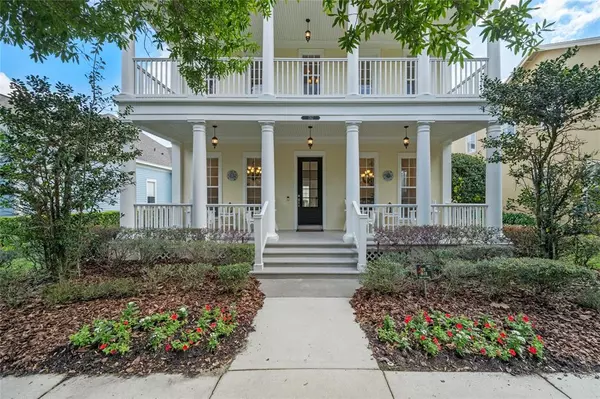$1,300,000
$1,299,000
0.1%For more information regarding the value of a property, please contact us for a free consultation.
1142 WILDE DR Celebration, FL 34747
4 Beds
5 Baths
3,830 SqFt
Key Details
Sold Price $1,300,000
Property Type Single Family Home
Sub Type Single Family Residence
Listing Status Sold
Purchase Type For Sale
Square Footage 3,830 sqft
Price per Sqft $339
Subdivision Celebration Area 05
MLS Listing ID O6006214
Sold Date 03/18/22
Bedrooms 4
Full Baths 4
Half Baths 1
Construction Status No Contingency
HOA Fees $77/qua
HOA Y/N Yes
Originating Board Stellar MLS
Year Built 2006
Annual Tax Amount $11,192
Lot Size 6,969 Sqft
Acres 0.16
Property Description
Picturesque luxury. This delightful home marries the charm of timeless classical architecture with all the conveniences and amenities offered in the coveted Artisan Park of Celebration, FL. This Whitmore Model, built by the renowned builder St. Joe, offers 3,830 sq. ft. of opulent living, featuring 4 bedrooms and 4/1 baths, formal living & dining areas, family room, spacious breakfast nook, butler’s pantry, beautifully appointed formal study, loft/ flex space (could be converted to 5th bedroom) and an oversized 2-car garage. Unprecedented architectural statements within the interior include: First floor master suite, 42” solid wood custom cabinets, granite counter-tops, tile backsplash, stainless steel appliances, hardwood floors, elegantly finished wood staircase, extensive crown molding, 5" baseboards, solid wood classical columns, wainscoting, designer chandeliers with ceiling medallions, and upgraded lighting. The double front porch offers stunning water and conservation views. Two sets of French doors lead you to the covered back porch that steps out to a beautifully paved patio and a meticulous yard, enclosed with privacy vinyl fencing. The one-bedroom in-law suite / garage apartment is complete with a full kitchen, stackable washer and dryer, and features water resistant laminate floors. If you are seeking move-in ready, this home has fresh paint inside and out, a new roof, new appliances, and one new AC unit. Artisan Park residents enjoy exclusive access to the private Artisan club which offers dining, billiards, resort style heated pool/spa, and a state-of-the-art fitness club. Celebration, FL is a community where residents enjoy parks, playgrounds, community pools and expansive nature trails, over 26 miles of walking/biking trails and an abundant venue of entertainment and elegant dining options right in town - they are all yours to luxuriate in from sun up to sun down!
Location
State FL
County Osceola
Community Celebration Area 05
Zoning OPUD
Rooms
Other Rooms Bonus Room, Breakfast Room Separate, Den/Library/Office, Family Room, Formal Dining Room Separate, Formal Living Room Separate, Great Room, Inside Utility, Loft
Interior
Interior Features Ceiling Fans(s), Crown Molding, Eat-in Kitchen, High Ceilings, Kitchen/Family Room Combo, Master Bedroom Main Floor, Open Floorplan, Solid Surface Counters, Solid Wood Cabinets, Walk-In Closet(s), Window Treatments
Heating Central, Electric
Cooling Central Air
Flooring Ceramic Tile, Wood
Fireplace false
Appliance Dishwasher, Disposal, Dryer, Electric Water Heater, Exhaust Fan, Microwave, Range, Refrigerator, Washer
Laundry Inside, Laundry Closet, Laundry Room
Exterior
Exterior Feature Balcony, French Doors, Irrigation System, Lighting, Rain Gutters, Sidewalk, Sprinkler Metered
Garage Garage Door Opener, Oversized, Parking Pad
Garage Spaces 2.0
Fence Fenced
Community Features Golf Carts OK, Irrigation-Reclaimed Water, Park, Playground, Pool, Sidewalks, Tennis Courts
Utilities Available BB/HS Internet Available, Fiber Optics, Phone Available, Public, Sprinkler Meter, Sprinkler Recycled, Street Lights, Underground Utilities
Amenities Available Clubhouse, Fitness Center, Pool
Waterfront false
View Y/N 1
View Garden, Trees/Woods, Water
Roof Type Shingle
Porch Covered, Deck, Patio, Porch
Parking Type Garage Door Opener, Oversized, Parking Pad
Attached Garage true
Garage true
Private Pool No
Building
Lot Description Conservation Area, Level, Sidewalk, Paved
Story 2
Entry Level Two
Foundation Slab
Lot Size Range 0 to less than 1/4
Builder Name St. Joe
Sewer Public Sewer
Water Public
Structure Type Block, Wood Frame
New Construction false
Construction Status No Contingency
Schools
Elementary Schools Celebration K-8
Middle Schools Celebration K-8
High Schools Celebration High
Others
Pets Allowed Breed Restrictions
HOA Fee Include Pool
Senior Community No
Pet Size Extra Large (101+ Lbs.)
Ownership Fee Simple
Monthly Total Fees $172
Acceptable Financing Cash, Conventional
Membership Fee Required Required
Listing Terms Cash, Conventional
Num of Pet 2
Special Listing Condition None
Read Less
Want to know what your home might be worth? Contact us for a FREE valuation!

Our team is ready to help you sell your home for the highest possible price ASAP

© 2024 My Florida Regional MLS DBA Stellar MLS. All Rights Reserved.
Bought with IMAGINATION REALTY, INC







