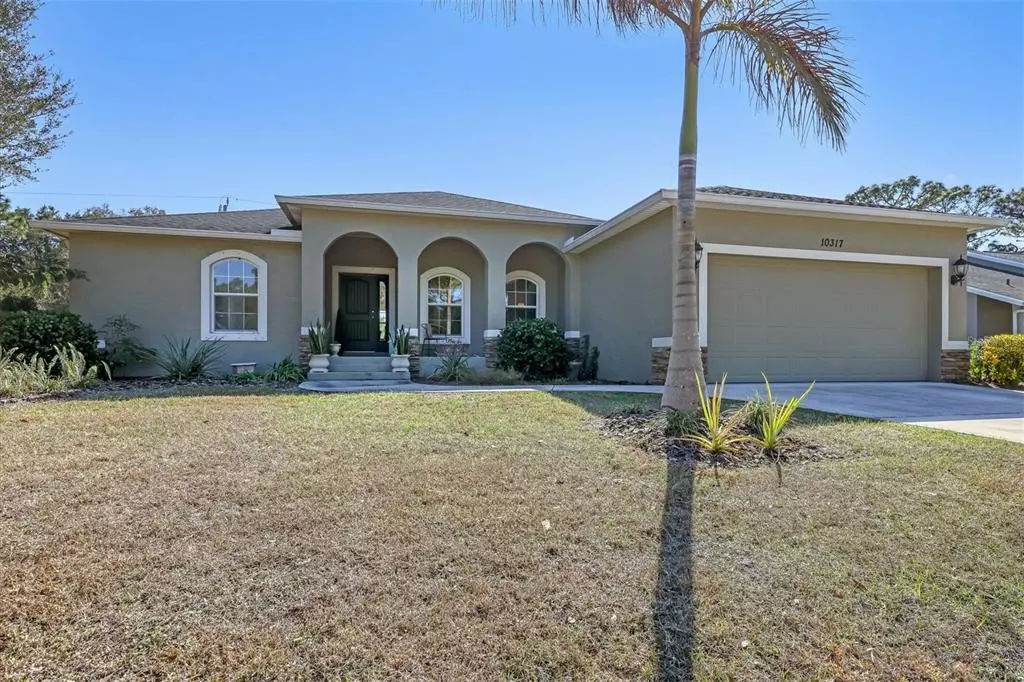$440,000
$399,000
10.3%For more information regarding the value of a property, please contact us for a free consultation.
10317 WILLIG AVE Englewood, FL 34224
3 Beds
2 Baths
1,841 SqFt
Key Details
Sold Price $440,000
Property Type Single Family Home
Sub Type Single Family Residence
Listing Status Sold
Purchase Type For Sale
Square Footage 1,841 sqft
Price per Sqft $239
Subdivision Port Charlotte Sec 064
MLS Listing ID A4525049
Sold Date 03/18/22
Bedrooms 3
Full Baths 2
Construction Status Inspections
HOA Y/N No
Year Built 2015
Annual Tax Amount $3,070
Lot Size 10,018 Sqft
Acres 0.23
Property Description
TURNKEY! Let the beauty and warm livability welcome you as you step inside this gorgeous 3-bedroom 2 bath home! As you enter, your eyes will be drawn to all of the beautiful features and accents this updated home has to offer such as the beautiful high vaulted ceilings and tastefully appointed tile flooring throughout. You will find an inviting, open floor plan with a kitchen that opens into a spacious living and separate dining area, perfect for entertaining! The kitchen boasts gorgeous granite countertops, wooden cabinetry, stainless steel appliances and plenty of counter space for dining in. Enjoy making memories with family and friends in the ample living area encompassed by all of the natural light that shines in. At the end of the day, take retreat to the large master suite which offers plenty of space for all of your bedroom furnishings. The master En suite provides a luxurious space with dual sinks, granite countertops, walk in shower and plenty of cabinet and counter space. Your guests and family are sure to love the additional two bedrooms which provide a serene space to relax in at the end of every day. Enjoy the glorious Florida weather from your covered and screened in patio that overlooks the expansive backyard. Enjoy a game of catch in the backyard where you will find well-manicured landscaping, beautiful palms and mature oaks. This home is completed by a spacious 2 car garage with plenty of storage space to fit your family's needs. Close to shopping, dining and more, this is a house you will want to call "home"!
Location
State FL
County Charlotte
Community Port Charlotte Sec 064
Zoning RSF3.5
Rooms
Other Rooms Attic
Interior
Interior Features Cathedral Ceiling(s), Ceiling Fans(s), Kitchen/Family Room Combo, Open Floorplan, Split Bedroom, Vaulted Ceiling(s), Walk-In Closet(s)
Heating Central
Cooling Central Air
Flooring Ceramic Tile
Furnishings Furnished
Fireplace false
Appliance Cooktop, Dishwasher, Disposal, Dryer, Electric Water Heater, Exhaust Fan, Microwave, Refrigerator, Washer
Exterior
Exterior Feature French Doors, Hurricane Shutters, Lighting, Rain Gutters, Sidewalk, Sliding Doors
Garage Covered, Driveway
Garage Spaces 2.0
Utilities Available Cable Available, Cable Connected, Electricity Connected, Street Lights, Underground Utilities
Waterfront false
Roof Type Shingle
Porch Enclosed, Patio
Parking Type Covered, Driveway
Attached Garage true
Garage true
Private Pool No
Building
Story 1
Entry Level One
Foundation Slab
Lot Size Range 0 to less than 1/4
Sewer Private Sewer
Water Public
Architectural Style Ranch
Structure Type Block, Stucco
New Construction false
Construction Status Inspections
Schools
Elementary Schools Vineland Elementary
Middle Schools L.A. Ainger Middle
High Schools Lemon Bay High
Others
Senior Community No
Ownership Fee Simple
Acceptable Financing Cash, Conventional, FHA
Listing Terms Cash, Conventional, FHA
Special Listing Condition None
Read Less
Want to know what your home might be worth? Contact us for a FREE valuation!

Our team is ready to help you sell your home for the highest possible price ASAP

© 2024 My Florida Regional MLS DBA Stellar MLS. All Rights Reserved.
Bought with PROGRAM REALTY, LLC







