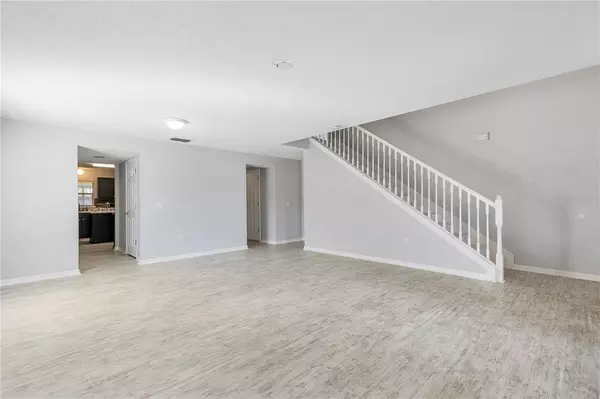$398,100
$379,900
4.8%For more information regarding the value of a property, please contact us for a free consultation.
829 SUN RIDGE VILLAGE DR Winter Haven, FL 33880
4 Beds
4 Baths
3,020 SqFt
Key Details
Sold Price $398,100
Property Type Single Family Home
Sub Type Single Family Residence
Listing Status Sold
Purchase Type For Sale
Square Footage 3,020 sqft
Price per Sqft $131
Subdivision Sun Ridge Village Ph 01
MLS Listing ID T3355153
Sold Date 03/14/22
Bedrooms 4
Full Baths 3
Half Baths 1
Construction Status Inspections
HOA Fees $13/ann
HOA Y/N Yes
Year Built 2006
Annual Tax Amount $3,487
Lot Size 9,583 Sqft
Acres 0.22
Property Description
0% DOWN USDA ELIGIBLE! Here is your opportunity to own this MASSIVE home with plenty of room for your large family. Featuring 4 bedrooms plus a loft area and 3.5 bathrooms there is plenty of space for everyone. Once you pass through the oversized family room, you walk into the well appointed kitchen and living room combo. The kitchen boasts refinished cabinetry, countertops and backsplash, Samsung black stainless appliance package, huge walk in pantry, and two sinks-one of which is located in the island. The living room, screened in patio and master bedroom all feature giant oversized ceiling fans with remotes to keep you comfortable year round. Upstairs you'll find the ENORMOUS master bedroom complete with walk in closets, tray ceiling, garden soaking tub, and separate shower. Additionally there is a large loft area that could be converted into a 5th bedroom if needed or left as a playroom or even a theatre room. This home also has a junior suite with a double walkthrough closet and its own private bathroom. Combine all of this with a spacious screened in porch and large FENCED backyard and this home has everything you could possibly ask for. As an added bonus the home even has a sprinkler system fed by a well pump to keep your yard looking lush year round without the costly utility bills that typically come with it. Call today for your private showing!
Location
State FL
County Polk
Community Sun Ridge Village Ph 01
Zoning RES
Rooms
Other Rooms Bonus Room, Family Room, Inside Utility, Loft
Interior
Interior Features High Ceilings, Kitchen/Family Room Combo, Dormitorio Principal Arriba, Tray Ceiling(s)
Heating Central
Cooling Central Air
Flooring Laminate, Vinyl
Fireplace false
Appliance Range, Refrigerator
Exterior
Exterior Feature Fence
Garage Spaces 2.0
Fence Wood
Community Features Deed Restrictions
Utilities Available Electricity Connected, Water Connected
Waterfront false
Roof Type Shingle
Porch Patio, Porch, Screened
Attached Garage true
Garage true
Private Pool No
Building
Entry Level Two
Foundation Slab
Lot Size Range 0 to less than 1/4
Sewer Public Sewer
Water Public
Structure Type Stucco
New Construction false
Construction Status Inspections
Others
Pets Allowed Yes
Senior Community No
Ownership Fee Simple
Monthly Total Fees $13
Acceptable Financing Cash, Conventional, FHA, USDA Loan, VA Loan
Membership Fee Required Required
Listing Terms Cash, Conventional, FHA, USDA Loan, VA Loan
Special Listing Condition None
Read Less
Want to know what your home might be worth? Contact us for a FREE valuation!

Our team is ready to help you sell your home for the highest possible price ASAP

© 2024 My Florida Regional MLS DBA Stellar MLS. All Rights Reserved.
Bought with FOUNDATIONS REALTY GROUP OF FL







