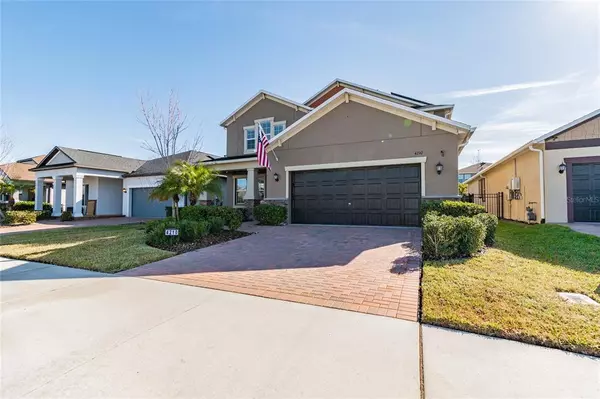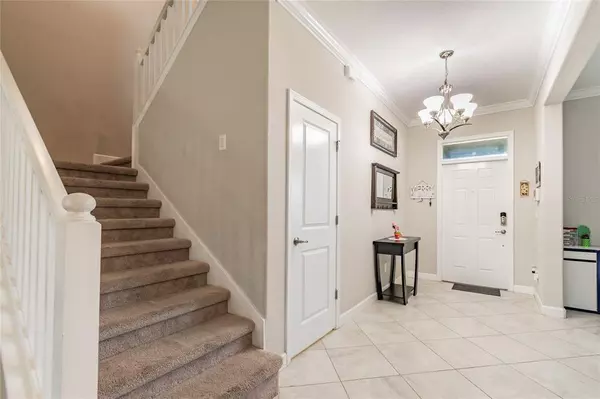$545,000
$509,000
7.1%For more information regarding the value of a property, please contact us for a free consultation.
4210 REVIVAL LN Land O Lakes, FL 34638
4 Beds
3 Baths
2,529 SqFt
Key Details
Sold Price $545,000
Property Type Single Family Home
Sub Type Single Family Residence
Listing Status Sold
Purchase Type For Sale
Square Footage 2,529 sqft
Price per Sqft $215
Subdivision Bexley South Prcl 4 Ph 1
MLS Listing ID T3352209
Sold Date 03/09/22
Bedrooms 4
Full Baths 3
HOA Fees $25
HOA Y/N Yes
Originating Board Stellar MLS
Year Built 2018
Annual Tax Amount $6,774
Lot Size 6,098 Sqft
Acres 0.14
Property Description
MULTIPLE OFFER. Highest and best due by Monday 2/7/22 at 3pm. Look no further! This beautiful, move in ready, spacious home is better than new! It features 4 bedrooms with walk in closets, Formal Dining Room, Kitchen Family Room Combo with Café/Dinette area, huge Loft/game/bonus/theater room upstairs, 3 full baths, large 2 car garage with heavy duty Fleximounts overhead garage storage, Screened Lanai, sprinklers and more! The Solar Panels situated on the South and East sides of the house are completely PAID OFF bringing the electric bill to average of only $20 per month! The house has high ceilings, crown molding in the Master Bedroom, Formal Dining Room and Kitchen Family Room Combo, ceiling fans throughout, Carrier 2 AC units, double pane thermal windows, Water Softener System, efficient natural gas, hurricane shutters, rain gutters w/ French gutter drain, App controlled smart thermostats, garage door opener, Vivint Smart Home security system, 3 close circuit cameras. Rear yard is fully fenced in w/aluminum picket fencing. The front of the home has plenty of parking & street parking is available as well. The driveway has pavers! The kitchen is equipped with Reverse Osmosis System. Additionally, kitchen has granite counters, island/breakfast bar, stainless steel GE Profile appliances, pendant lights, closet pantry, mount faucet, Café/Dinette area with sliding doors leading to a spacious screened Lanai! There are 3 bedrooms & 2 full bathrooms upstairs. Both bathrooms have dual vanities/sinks and granite counters. The master bathroom has a separate water closet, shower w/ shower glass, garden tub, & a huge mirror! The large Loft/game room/bonus/theater room offers tons of natural light with multiple windows! The 4th Bedroom is downstairs as well as the 3rd Full Bath. The laundry room with cabinets for extra storage is on the 1st floor as well with the door leading to the garage! There is an extra deep Storage room/closet in the foyer. This Home built by Lennar includes energy-efficient features & designer touches and is only 4 years old. The inside and outside have been carefully maintained. The Appliances Warrantee is available and Water Treatment Systems have been just recently maintained and are good till November 2022. The lawn is currently under treatment. Bexley is an amazing community with biking trails, walking trails for exercising or outdoor exploration, multiple playgrounds, a dog park, ball fields, gaming park w/ping pong/air hockey/foosball/cornhole. The neighborhood even has its own Twisted Sprocket Café for food & drinks w/out even having to drive! There is a well-equipped fitness center. Additionally, the neighborhood has 2 resort style pools w/ splash zones/slides & lap lanes for the fitness minded. This home is very close to the best parks & recreation areas the neighborhood has! The Bexley community is highly sought after & close to beautiful beaches, dining, shopping, golf courses, world-class entertainment, Tampa International Airport, healthcare providers & hospitals, Suncoast Parkway highway/trail, as well as many colleges/universities. All measurements are approx. As-Is. Buyer Agent, we welcome you and your buyers. Schedule your private tour today!
Location
State FL
County Pasco
Community Bexley South Prcl 4 Ph 1
Zoning MPUD
Rooms
Other Rooms Bonus Room, Den/Library/Office, Formal Dining Room Separate
Interior
Interior Features Ceiling Fans(s), Crown Molding, Eat-in Kitchen, High Ceilings, Kitchen/Family Room Combo, Master Bedroom Upstairs, Open Floorplan, Walk-In Closet(s)
Heating Electric, Natural Gas, Solar
Cooling Central Air
Flooring Carpet, Tile
Fireplace false
Appliance Dishwasher, Disposal, Dryer, Gas Water Heater, Kitchen Reverse Osmosis System, Microwave, Range, Refrigerator, Washer, Water Softener
Laundry Laundry Room
Exterior
Exterior Feature Irrigation System, Rain Gutters, Sliding Doors
Garage Driveway, Garage Door Opener
Garage Spaces 2.0
Fence Fenced, Other
Utilities Available BB/HS Internet Available, Cable Available, Electricity Connected, Fiber Optics, Natural Gas Connected, Phone Available, Public, Sewer Connected, Solar, Street Lights, Underground Utilities, Water Connected
Waterfront false
Roof Type Shingle
Porch Front Porch, Patio, Porch, Screened
Parking Type Driveway, Garage Door Opener
Attached Garage true
Garage true
Private Pool No
Building
Entry Level Two
Foundation Slab
Lot Size Range 0 to less than 1/4
Builder Name Lennar Hms
Sewer Public Sewer
Water Public
Structure Type Block, Stucco
New Construction false
Schools
Elementary Schools Bexley Elementary School
Middle Schools Charles S. Rushe Middle-Po
High Schools Sunlake High School-Po
Others
Pets Allowed Yes
Senior Community No
Ownership Fee Simple
Monthly Total Fees $50
Acceptable Financing Cash, Conventional, FHA, VA Loan
Membership Fee Required Required
Listing Terms Cash, Conventional, FHA, VA Loan
Special Listing Condition None
Read Less
Want to know what your home might be worth? Contact us for a FREE valuation!

Our team is ready to help you sell your home for the highest possible price ASAP

© 2024 My Florida Regional MLS DBA Stellar MLS. All Rights Reserved.
Bought with RE/MAX PREMIER GROUP







