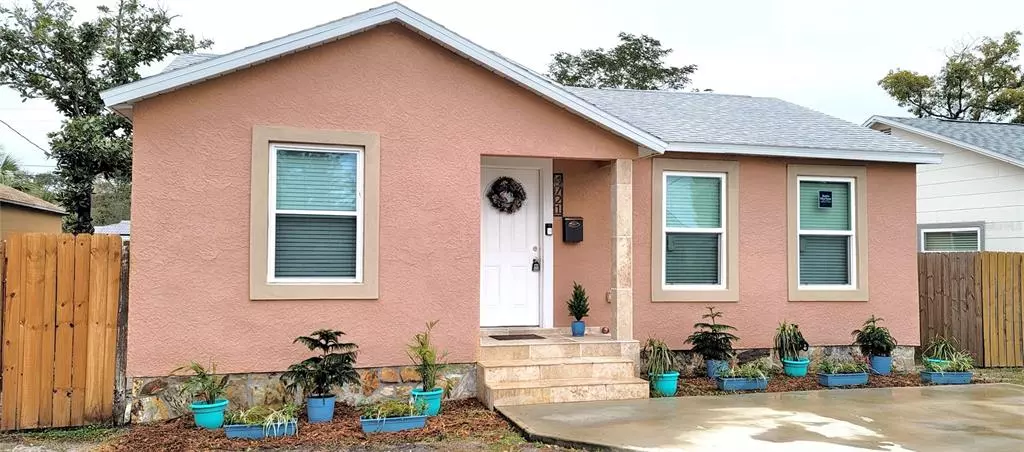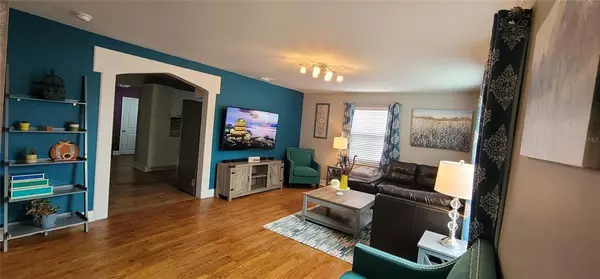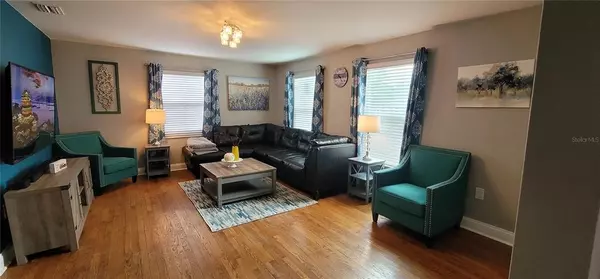$400,000
$379,900
5.3%For more information regarding the value of a property, please contact us for a free consultation.
4721 FAIRFIELD AVE S St Petersburg, FL 33711
4 Beds
2 Baths
1,728 SqFt
Key Details
Sold Price $400,000
Property Type Single Family Home
Sub Type Single Family Residence
Listing Status Sold
Purchase Type For Sale
Square Footage 1,728 sqft
Price per Sqft $231
Subdivision Victory Heights
MLS Listing ID T3352840
Sold Date 03/07/22
Bedrooms 4
Full Baths 2
Construction Status Financing,Inspections,Other Contract Contingencies
HOA Y/N No
Year Built 1946
Annual Tax Amount $2,681
Lot Size 5,662 Sqft
Acres 0.13
Lot Dimensions 45x127
Property Description
MOVE IN READY!!! Spacious and upgraded and only a 10 minute drive to Downtown St. Pete!Not only do you have lots of interior living space, you also have lots of outdoor space to enjoy! The home was rehabbed and brought to a modern feel in 2018 - roof, electrical, plumbing, HVAC, impact windows, all new kitchen and baths were replaced that year! In 2021 the owners added a 9' by 16' covered patio, a ring doorbell, blinds and changed the sewer line! The home still has original wood floors throughout most of the living spaces and new tile in the wet spaces. You enter into a large living area with two bedrooms and a remodeled full bath to your left. As you leave the living room, you enter a remodeled kitchen with eating area followed by a flex space that could be your dining room, play room, or even an office space. There is another bedroom to the left and an owners retreat in the back of the home. There is a large finished utility and laundry room to the right which give access to the new patio and backyard. This home has both a driveway in front and ally access in the back for your convenience. This is a great opportunity to be close to all Downtown St. Pete has to offer with little to worry about in your home. ADDITIONAL: WORK IN 2020/2021 - Interior home painted, back porch added, home tented, underground sewer line replaced, ring doorbell added, fence repairs and stained, some plants and mulch in front; WORK IN 2018 - windows/electrical/HVAC/roof/kitchen/bathrooms/most flooring/water heater replaced/remodeled,exterior paint, most of the interior walls,doors, & flooring replaced; ALSO the home has in ground subterranean termite traps that are maintained with pest control service any new homeowner can contract.
Location
State FL
County Pinellas
Community Victory Heights
Direction S
Rooms
Other Rooms Attic, Formal Dining Room Separate, Inside Utility, Storage Rooms
Interior
Interior Features Ceiling Fans(s), Eat-in Kitchen, Master Bedroom Main Floor, Solid Surface Counters, Stone Counters, Walk-In Closet(s)
Heating Central, Electric
Cooling Central Air
Flooring Ceramic Tile, Laminate, Tile, Wood
Furnishings Unfurnished
Fireplace false
Appliance Dishwasher, Electric Water Heater, Microwave, Range, Refrigerator
Laundry Inside, Laundry Room
Exterior
Exterior Feature Fence, Lighting
Garage Alley Access, Driveway, Ground Level, On Street, Open, Oversized
Fence Wood
Utilities Available BB/HS Internet Available, Cable Connected, Electricity Connected, Phone Available, Public, Sewer Connected, Water Connected
Waterfront false
Roof Type Shingle
Porch Covered, Patio, Porch, Rear Porch
Parking Type Alley Access, Driveway, Ground Level, On Street, Open, Oversized
Attached Garage false
Garage false
Private Pool No
Building
Lot Description City Limits, Paved
Story 1
Entry Level One
Foundation Crawlspace
Lot Size Range 0 to less than 1/4
Sewer Public Sewer
Water None
Structure Type Stucco, Wood Frame
New Construction false
Construction Status Financing,Inspections,Other Contract Contingencies
Schools
Elementary Schools Bear Creek Elementary-Pn
Middle Schools Azalea Middle-Pn
High Schools Boca Ciega High-Pn
Others
Pets Allowed Yes
Senior Community No
Ownership Fee Simple
Acceptable Financing Cash, Conventional, FHA, VA Loan
Membership Fee Required None
Listing Terms Cash, Conventional, FHA, VA Loan
Special Listing Condition None
Read Less
Want to know what your home might be worth? Contact us for a FREE valuation!

Our team is ready to help you sell your home for the highest possible price ASAP

© 2024 My Florida Regional MLS DBA Stellar MLS. All Rights Reserved.
Bought with COLDWELL BANKER REALTY







