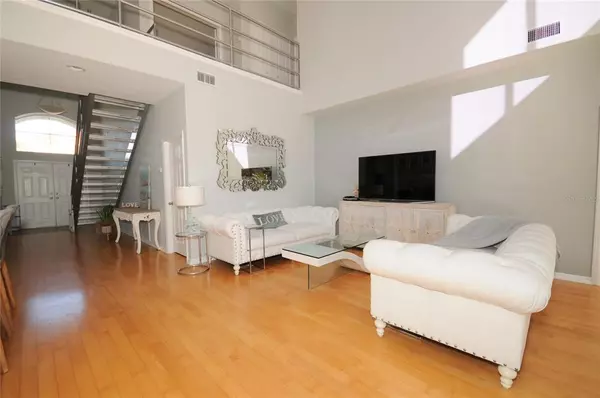$840,000
$790,000
6.3%For more information regarding the value of a property, please contact us for a free consultation.
2217 HIGHLAND WOODS DR Dunedin, FL 34698
4 Beds
4 Baths
3,150 SqFt
Key Details
Sold Price $840,000
Property Type Single Family Home
Sub Type Single Family Residence
Listing Status Sold
Purchase Type For Sale
Square Footage 3,150 sqft
Price per Sqft $266
Subdivision Highland Woods Sub
MLS Listing ID U8151903
Sold Date 03/04/22
Bedrooms 4
Full Baths 3
Half Baths 1
Construction Status Inspections
HOA Fees $40
HOA Y/N Yes
Originating Board Stellar MLS
Year Built 2003
Annual Tax Amount $4,864
Lot Size 7,840 Sqft
Acres 0.18
Lot Dimensions 60x120
Property Description
Beautiful light and spacious 4 Bedroom, 3 1/2 Bath home in the Desirable Gated Community of Highland Woods. As you enter, you're welcomed by a Two Story Foyer and Open Floor plans with Expansive, hHgh ceilings. There is a Formal Dining Rpom, as well as, a Breakfast area adjacent to the Kitchen. The kitchen has recently been updated with White Cabinetry, Stainless Steel Appliances, Gorgeous Quartz Countertops, and a Center Island for all your prepping needs. The Great Room, with soaring ceilings, leads you through to a wall of Sliding Glass Doors to the Screened Lanai and Pool area equipped with a Bar, a Beverage Refrigerator, and Outdoor Shower. The Pebbletech Pool and Spa are gas heated for those chilly winter days. The Master Suite is downstairs and features a large Walk-in Closet, Private Bath with Dual Sinks, Garden Tub, Separate Shower and Pool Access. As you walk up the Custom Modern Metal and Steel Staircase to the 2nd level, you will find 3 Bedrooms plus a HUGE Bonus Room/Media Room (currently being used a Bedroom). The Upstairs Split Floor Plan has 2 Bedrooms joined by a Jack & Jill Bathroom on one side and across the Hallway is another Full Bath, 3rd Bedroom and the Bonus/Media Room. This Fabulous home is just minutes away from Award Winning Beaches, Honeymoon Island, Downtown Dunedin's Quaint Shops & Dining and only 30 minutes to Tampa International Airport. Seller is Licensed Real Estate Agent
Location
State FL
County Pinellas
Community Highland Woods Sub
Zoning RES
Rooms
Other Rooms Bonus Room, Breakfast Room Separate, Formal Dining Room Separate, Great Room
Interior
Interior Features Ceiling Fans(s), High Ceilings, Kitchen/Family Room Combo, Master Bedroom Main Floor, Open Floorplan, Solid Wood Cabinets, Split Bedroom, Stone Counters, Thermostat, Walk-In Closet(s)
Heating Central, Electric
Cooling Central Air
Flooring Ceramic Tile, Wood
Furnishings Unfurnished
Fireplace false
Appliance Bar Fridge, Dishwasher, Disposal, Dryer, Exhaust Fan, Gas Water Heater, Ice Maker, Microwave, Range, Refrigerator, Washer, Water Softener
Laundry Inside, Laundry Room
Exterior
Exterior Feature Irrigation System, Outdoor Shower, Sliding Doors
Garage Garage Door Opener, Tandem
Garage Spaces 3.0
Pool Deck, Gunite, Heated, In Ground, Lighting, Outside Bath Access, Screen Enclosure
Community Features Deed Restrictions, Gated, Irrigation-Reclaimed Water
Utilities Available Cable Connected, Electricity Connected, Natural Gas Connected, Sprinkler Meter
Amenities Available Gated
Waterfront false
Roof Type Tile
Porch Screened
Parking Type Garage Door Opener, Tandem
Attached Garage true
Garage true
Private Pool Yes
Building
Story 2
Entry Level Two
Foundation Slab
Lot Size Range 0 to less than 1/4
Sewer Public Sewer
Water Public
Architectural Style Florida
Structure Type Block, Stucco
New Construction false
Construction Status Inspections
Others
Pets Allowed Number Limit
HOA Fee Include Escrow Reserves Fund, Management, Private Road
Senior Community No
Pet Size Large (61-100 Lbs.)
Ownership Fee Simple
Monthly Total Fees $80
Membership Fee Required Required
Num of Pet 2
Special Listing Condition None
Read Less
Want to know what your home might be worth? Contact us for a FREE valuation!

Our team is ready to help you sell your home for the highest possible price ASAP

© 2024 My Florida Regional MLS DBA Stellar MLS. All Rights Reserved.
Bought with TOM TUCKER REALTY







