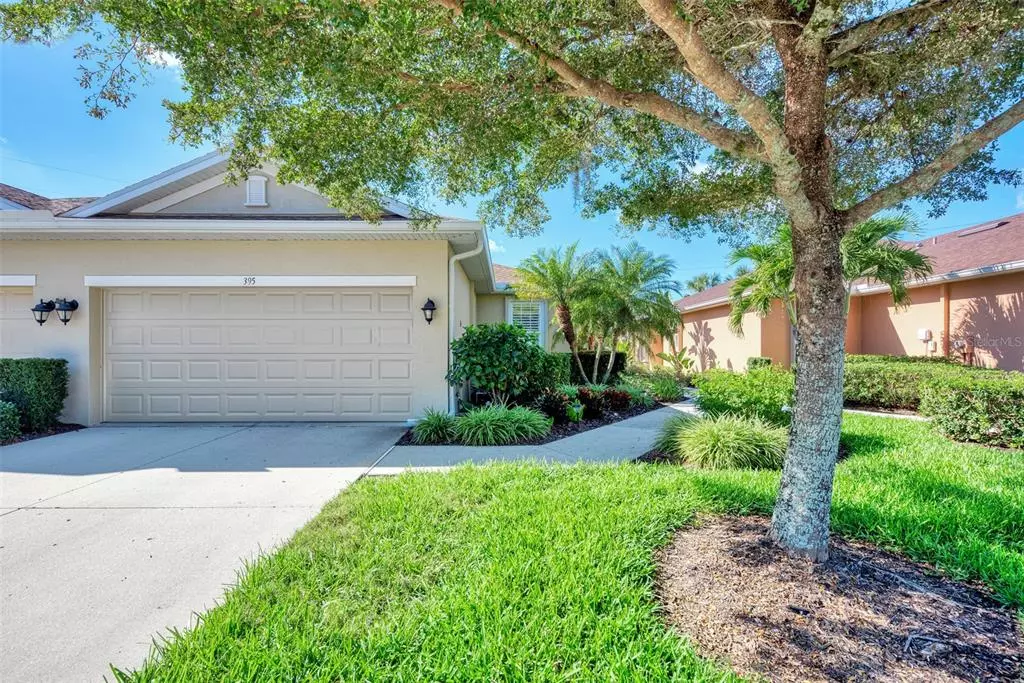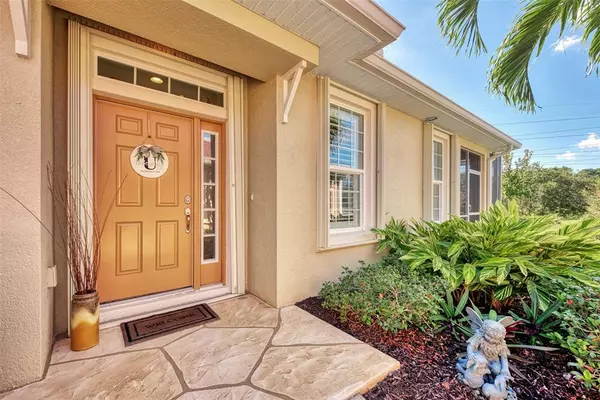$450,000
$400,000
12.5%For more information regarding the value of a property, please contact us for a free consultation.
395 CAPULET DR Venice, FL 34292
2 Beds
2 Baths
1,558 SqFt
Key Details
Sold Price $450,000
Property Type Single Family Home
Sub Type Villa
Listing Status Sold
Purchase Type For Sale
Square Footage 1,558 sqft
Price per Sqft $288
Subdivision Verona Reserve Rep
MLS Listing ID N6119080
Sold Date 03/03/22
Bedrooms 2
Full Baths 2
Construction Status No Contingency
HOA Fees $300/mo
HOA Y/N Yes
Year Built 2013
Annual Tax Amount $2,457
Lot Size 4,356 Sqft
Acres 0.1
Property Description
Peaceful gated community located in Verona Reserve, only minutes to downtown Venice, beaches, shopping, restaurants and more. This beautiful villa is maintenance-free and a short walking distance to the community pool and dog park. There's plenty to keep you busy with social activities and neighborhood gatherings. Why build when you can move right into this meticulous home and leave your winters behind. This lovely home offers an abundance of upgrades, including an extended screened-in lanai for relaxing by the lake while entertaining family and friends. Step inside this gorgeous and spacious home with tray ceilings, an upgraded stainless steel appliance package, solid Corian countertops, wood cabinets and pull-out drawers for easy storage. There's a lovely dining room right off the kitchen that makes entertaining a breeze and a large great room for relaxing with friends and family. This very popular floor plan has a wonderful master bedroom suite with a walk-in closet, beautifully tiled walk-in shower and an extra-large vanity with dual sinks and middle vanity. Don't be surprised at how truly remarkable this villa will delight you with a generous guest bedroom, full-size office/den and inside utility room. Tile flooring throughout the main living area is easy to clean, and the vertical blinds provide plenty of privacy. Custom lighting and ceiling fans add those special touches to make this lovely home so appealing. Call and schedule your private showing today!
Location
State FL
County Sarasota
Community Verona Reserve Rep
Zoning RMF1
Rooms
Other Rooms Den/Library/Office
Interior
Interior Features Ceiling Fans(s), High Ceilings, Open Floorplan, Solid Surface Counters, Solid Wood Cabinets, Split Bedroom, Tray Ceiling(s), Walk-In Closet(s), Window Treatments
Heating Electric
Cooling Central Air
Flooring Carpet, Ceramic Tile, Laminate
Fireplace false
Appliance Dishwasher, Disposal, Dryer, Electric Water Heater, Microwave, Range, Refrigerator, Washer
Exterior
Exterior Feature Hurricane Shutters, Rain Gutters, Sidewalk, Sliding Doors
Garage Spaces 2.0
Community Features Deed Restrictions, Gated, Pool, Sidewalks
Utilities Available Cable Connected, Electricity Connected, Public, Sewer Connected, Street Lights
Waterfront false
View Trees/Woods
Roof Type Shingle
Attached Garage true
Garage true
Private Pool No
Building
Lot Description Conservation Area, Street Dead-End, Paved
Entry Level One
Foundation Slab
Lot Size Range 0 to less than 1/4
Sewer Public Sewer
Water None
Structure Type Block
New Construction false
Construction Status No Contingency
Others
Pets Allowed Yes
HOA Fee Include Insurance,Maintenance Structure,Maintenance Grounds,Management,Pest Control,Pool,Private Road
Senior Community No
Ownership Fee Simple
Monthly Total Fees $300
Acceptable Financing Cash, Conventional
Membership Fee Required Required
Listing Terms Cash, Conventional
Special Listing Condition None
Read Less
Want to know what your home might be worth? Contact us for a FREE valuation!

Our team is ready to help you sell your home for the highest possible price ASAP

© 2024 My Florida Regional MLS DBA Stellar MLS. All Rights Reserved.
Bought with MICHAEL SAUNDERS & COMPANY







