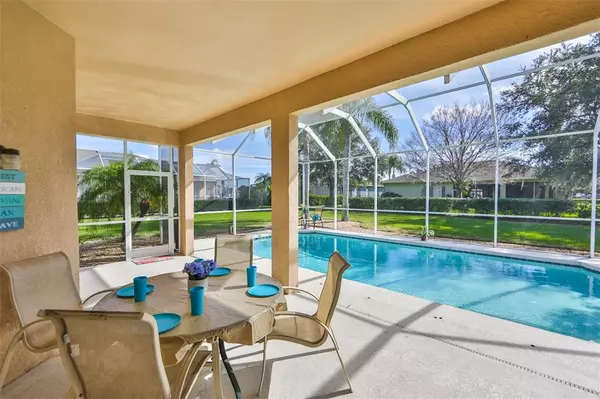$510,000
$500,000
2.0%For more information regarding the value of a property, please contact us for a free consultation.
905 VISTA VERDE LN Ruskin, FL 33573
4 Beds
3 Baths
2,471 SqFt
Key Details
Sold Price $510,000
Property Type Single Family Home
Sub Type Single Family Residence
Listing Status Sold
Purchase Type For Sale
Square Footage 2,471 sqft
Price per Sqft $206
Subdivision La Paloma Village Unit 2 Ph
MLS Listing ID T3344747
Sold Date 03/02/22
Bedrooms 4
Full Baths 3
HOA Fees $19/ann
HOA Y/N Yes
Originating Board Stellar MLS
Year Built 2006
Annual Tax Amount $6,568
Lot Size 0.350 Acres
Acres 0.35
Lot Dimensions 96.6x159
Property Description
RARE FIND! A private hidden gem. POOL HOME with LOW HOA FEE'S and no CDD. Annual HOA fee is under $420/YEAR! Nestled on a quiet cul-de-sac within a golf course community, this home offers quiet serenity while only minutes away from the I-75 entrance. The tropical landscaping and superb curb appeal is only the beginning. Upon entering, you are greeted with the view of your own back yard oasis. The Grand master en-suite is privately located on the east side of the home. The private master quarters offer two walk-in closets, sitting area, and private french doors leading to the covered pool deck. Pamper yourself with the luxurious master bathroom offering split sinks, a dressing vanity, and an inviting soaking garden tub. The master suite is truly your own private get-a way. Tucked away is a SECOND en-suite and is perfect for an IN-LAW SUITE or visiting guests. The chef will love cooking while staying engaged with guests in the open floor plan including the great room and breakfast area. Granite counter tops, a kitchen island, pull out cabinet drawers and a two double door pantry all contribute to this dream kitchen. Occupied as a vacation home only, this home has barely been lived in and well maintained offering a NEW energy efficient SMART A/C and thermostat, NEW POOL PUMP and NEW POOL FILTER. Pinch yourself, this is not a dream! The list of features continues with the underground well used for irrigation saving money on your water bill. All the work of landscaping is complete, the pool is ready and waiting for you. No wait for construction delays. A turn-key opportunity is available under separate contract. Do not miss the virtual tour video. Click "virtual tour" under the photo!
Enjoy the Florida lifestyle in your very own STAY-CATION home.
Location
State FL
County Hillsborough
Community La Paloma Village Unit 2 Ph
Zoning PD
Rooms
Other Rooms Breakfast Room Separate, Family Room, Formal Dining Room Separate, Formal Living Room Separate, Inside Utility, Interior In-Law Suite
Interior
Interior Features Ceiling Fans(s), High Ceilings, Master Bedroom Main Floor, Solid Surface Counters, Split Bedroom, Thermostat, Walk-In Closet(s), Window Treatments
Heating Electric
Cooling Central Air
Flooring Carpet, Ceramic Tile
Furnishings Negotiable
Fireplace false
Appliance Cooktop, Dishwasher, Disposal, Dryer, Electric Water Heater, Microwave, Range Hood, Refrigerator, Washer
Exterior
Exterior Feature Irrigation System, Sidewalk, Sliding Doors
Garage Driveway, Garage Door Opener
Garage Spaces 2.0
Pool Child Safety Fence, Deck, Heated, In Ground, Lighting, Outside Bath Access, Screen Enclosure
Community Features Golf Carts OK, Golf, No Truck/RV/Motorcycle Parking, Sidewalks
Utilities Available Cable Connected, Electricity Connected, Fire Hydrant, Public, Sewer Connected, Sprinkler Recycled, Street Lights, Underground Utilities, Water Connected
Amenities Available Park
Waterfront false
View Pool
Roof Type Shingle
Porch Covered, Deck, Front Porch, Rear Porch, Screened
Parking Type Driveway, Garage Door Opener
Attached Garage true
Garage true
Private Pool Yes
Building
Lot Description Cleared, Cul-De-Sac
Story 1
Entry Level One
Foundation Slab
Lot Size Range 1/4 to less than 1/2
Sewer Public Sewer
Water Public
Architectural Style Traditional
Structure Type Block, Stucco
New Construction false
Others
Pets Allowed Yes
Senior Community No
Ownership Fee Simple
Monthly Total Fees $34
Acceptable Financing Cash, Conventional
Membership Fee Required Required
Listing Terms Cash, Conventional
Special Listing Condition None
Read Less
Want to know what your home might be worth? Contact us for a FREE valuation!

Our team is ready to help you sell your home for the highest possible price ASAP

© 2024 My Florida Regional MLS DBA Stellar MLS. All Rights Reserved.
Bought with DALTON WADE INC







