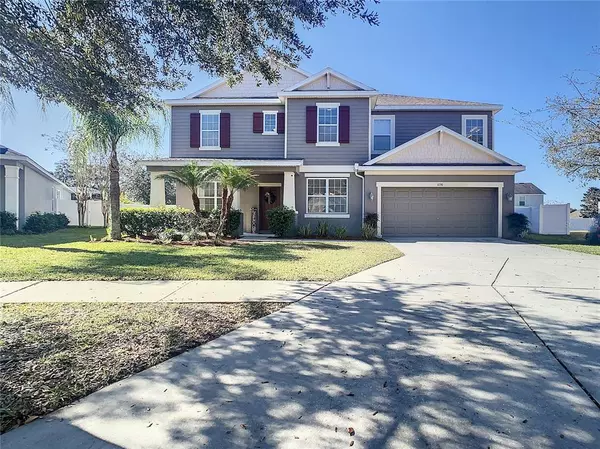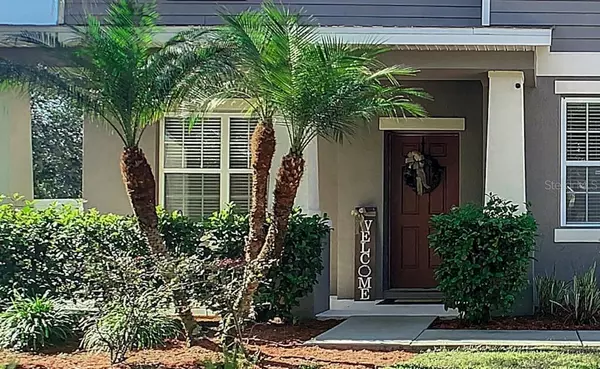$475,000
$425,000
11.8%For more information regarding the value of a property, please contact us for a free consultation.
1230 RUSHGROVE CIR Dover, FL 33527
5 Beds
3 Baths
2,548 SqFt
Key Details
Sold Price $475,000
Property Type Single Family Home
Sub Type Single Family Residence
Listing Status Sold
Purchase Type For Sale
Square Footage 2,548 sqft
Price per Sqft $186
Subdivision Ridge Crest Sub Unit 3
MLS Listing ID T3347822
Sold Date 02/02/22
Bedrooms 5
Full Baths 3
Construction Status Inspections
HOA Fees $35/qua
HOA Y/N Yes
Year Built 2011
Annual Tax Amount $5,381
Lot Size 9,583 Sqft
Acres 0.22
Property Description
Beautiful 5 bedroom 3 bath home on a huge lot in the serene community of Ridge Crest..with its tree lined streets.. NO CDD and very LOW HOA only $35 a month. Step though your front door from the Covered front porch to a lovely split plan separate Formal Living and Dining rooms. then through to your WOW!! Family room with soaring light filled double story ceiling. The kitchen is fabulous with 42 inch Cherry cabinets, large island, granite countertops, travertine backsplash, Stainless Steel appliances and walk in pantry.
The main floor also features a bedroom and full bathroom, perfect for a guest or an office. Up the beautiful staircase to the second floor where there are 4 other bedrooms including the Spacious Master Retreat with its tray ceiling large walk in closet with fitted shoe storage.. Stunning Master spa like bathroom features , double vanity with granite counters, Garden tub and separate large shower. 3 good sided bedrooms one with a walk in closet share a 3rd bathroom. Convenient upstairs laundry. All this and an enormous fully fenced back yard!! Room to roam and play or add a pool . Enjoy the fun from your large screened lanai or paver patio. This flexible floor plan has so much to offer. 2 AC units and a whole House Water Softener .Great location easy access to shopping and major highways . A very short walk community playground and shaded streets to walk your furry family members. This is Home.. dreams do come true.
Location
State FL
County Hillsborough
Community Ridge Crest Sub Unit 3
Zoning PD
Rooms
Other Rooms Formal Dining Room Separate, Formal Living Room Separate
Interior
Interior Features Cathedral Ceiling(s), Kitchen/Family Room Combo, Dormitorio Principal Arriba, Stone Counters, Walk-In Closet(s)
Heating Central, Electric, Heat Pump
Cooling Central Air, Zoned
Flooring Carpet, Ceramic Tile
Fireplace false
Appliance Dishwasher, Disposal, Dryer, Electric Water Heater, Microwave, Range, Refrigerator, Washer, Water Softener
Laundry Inside, Upper Level
Exterior
Exterior Feature Fence, Irrigation System, Sidewalk, Sliding Doors
Garage Spaces 2.0
Fence Vinyl
Community Features Deed Restrictions, Playground
Utilities Available Cable Connected, Electricity Connected, Public, Sewer Connected, Water Connected
Waterfront false
Roof Type Shingle
Attached Garage true
Garage true
Private Pool No
Building
Lot Description In County, Irregular Lot, Oversized Lot, Sidewalk, Paved
Entry Level Two
Foundation Slab
Lot Size Range 0 to less than 1/4
Sewer Public Sewer
Water None
Structure Type Block,Stucco,Wood Frame
New Construction false
Construction Status Inspections
Others
Pets Allowed Number Limit
Senior Community No
Ownership Fee Simple
Monthly Total Fees $35
Acceptable Financing Cash, Conventional, FHA, VA Loan
Membership Fee Required Required
Listing Terms Cash, Conventional, FHA, VA Loan
Num of Pet 2
Special Listing Condition None
Read Less
Want to know what your home might be worth? Contact us for a FREE valuation!

Our team is ready to help you sell your home for the highest possible price ASAP

© 2024 My Florida Regional MLS DBA Stellar MLS. All Rights Reserved.
Bought with PREMIER SOTHEBYS INTL REALTY







